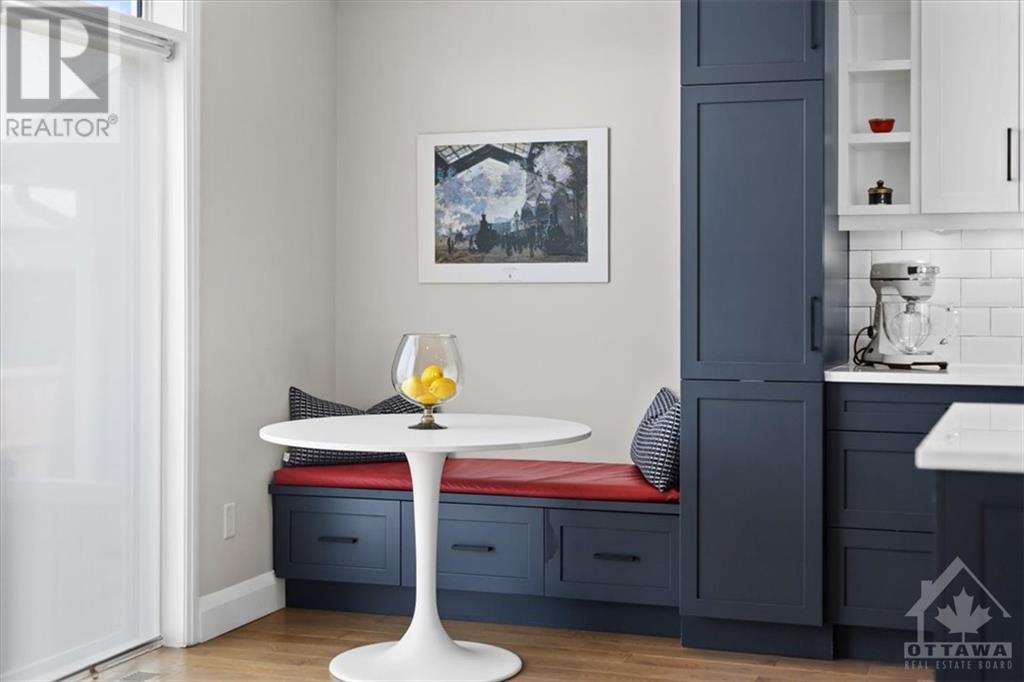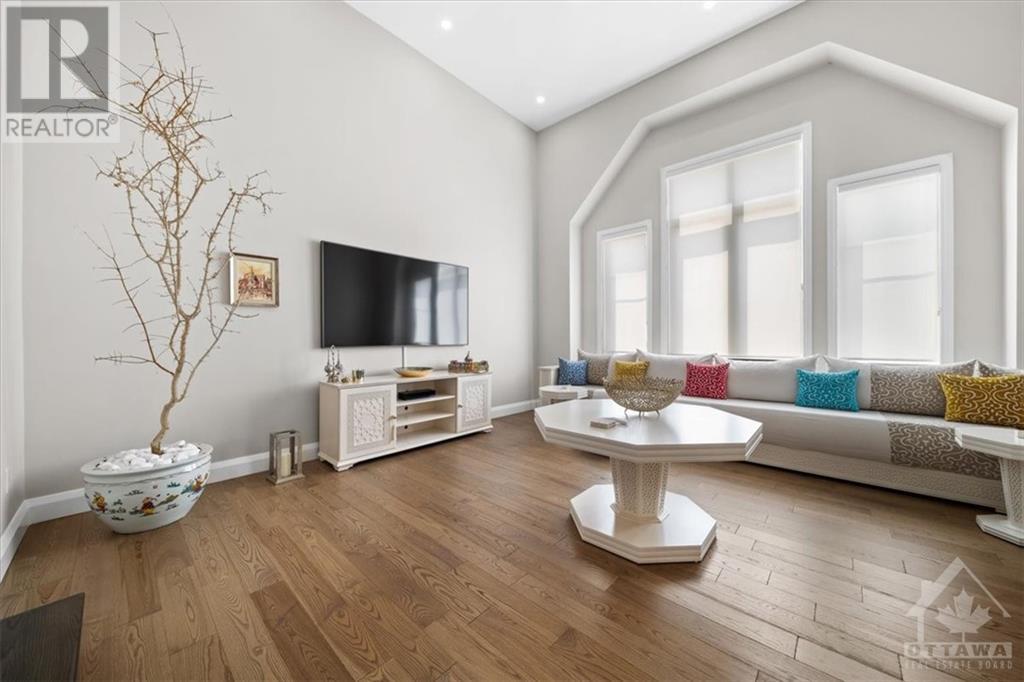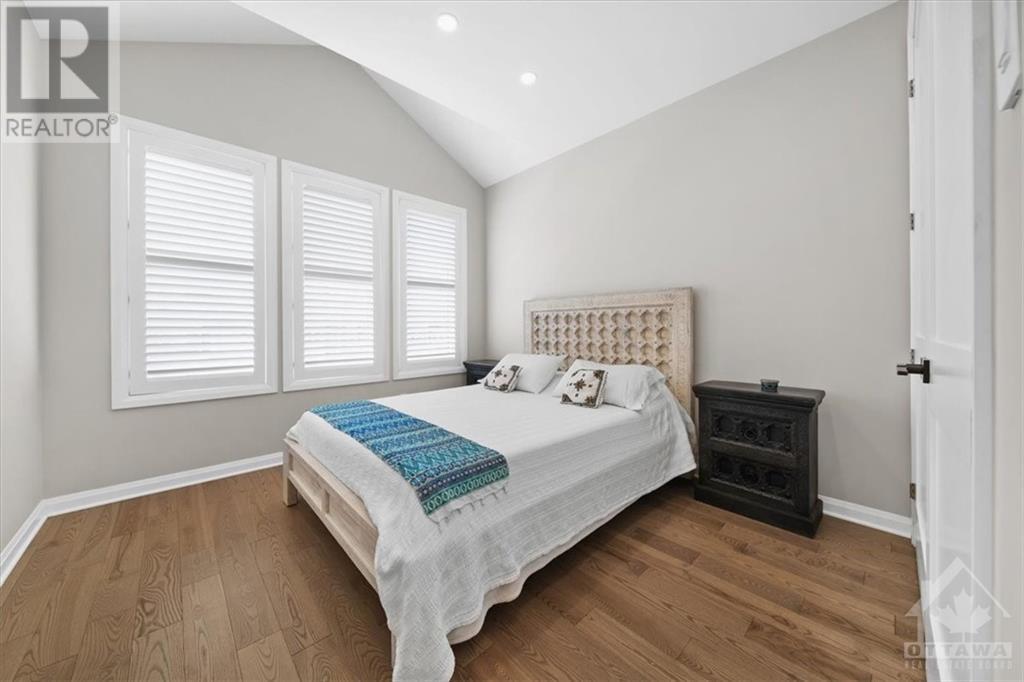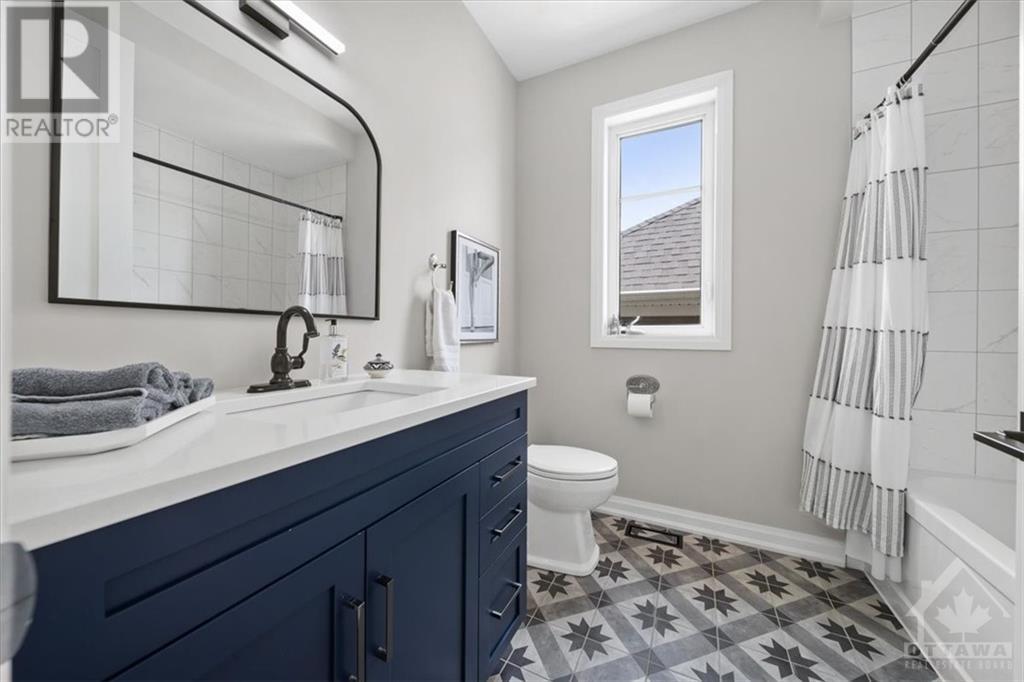280 Meynell Road Ottawa, Ontario K0A 2Z0
$1,089,000
This home is an absolute BEAUTY!! Every finish was meticulously obsessed over and the end result is like no other you will find in a suburban home! Embrace beauty, elegance under one roof! Custom wide hardwood throughout. SUPER SUPER cool kitchen offers white & rich blue shaker style cabinetry! Quartz countertop, TOP of the line appliances, classic glass inserts, subway tile backsplash PLUS a GORGEOUS built-in pantry & bench in the eat in area. Designer light fixtures & OVER 80 pot lights! The family room has over 12 foot ceilings & a wall of windows. The 2nd level ceilings are 9 feet c/w 8 foot doors! There are 2 walk in closets in the primary & the ensuite MUST BE SEEN! The details throughout are amazing! 2 additional good size bedrooms plus a 4-piece main bath complete the 2nd level! FULLY finished open concept lower level with daylight windows- it's VERY BRIGHT & offers a den, 2 piece bath & LOTS of storage! Fenced backyard & a few steps to the park! 10+ (id:48755)
Property Details
| MLS® Number | 1407729 |
| Property Type | Single Family |
| Neigbourhood | RICHMOND |
| Amenities Near By | Public Transit, Recreation Nearby, Shopping |
| Features | Automatic Garage Door Opener |
| Parking Space Total | 6 |
Building
| Bathroom Total | 4 |
| Bedrooms Above Ground | 3 |
| Bedrooms Total | 3 |
| Appliances | Refrigerator, Dishwasher, Dryer, Microwave, Stove, Blinds |
| Basement Development | Finished |
| Basement Type | Full (finished) |
| Constructed Date | 2020 |
| Construction Style Attachment | Detached |
| Cooling Type | Central Air Conditioning |
| Exterior Finish | Stone, Wood Siding |
| Flooring Type | Hardwood, Tile |
| Foundation Type | Poured Concrete |
| Half Bath Total | 2 |
| Heating Fuel | Natural Gas |
| Heating Type | Forced Air |
| Stories Total | 2 |
| Type | House |
| Utility Water | Municipal Water |
Parking
| Attached Garage |
Land
| Acreage | No |
| Fence Type | Fenced Yard |
| Land Amenities | Public Transit, Recreation Nearby, Shopping |
| Sewer | Municipal Sewage System |
| Size Depth | 98 Ft ,5 In |
| Size Frontage | 36 Ft ,1 In |
| Size Irregular | 36.09 Ft X 98.43 Ft |
| Size Total Text | 36.09 Ft X 98.43 Ft |
| Zoning Description | Residential |
Rooms
| Level | Type | Length | Width | Dimensions |
|---|---|---|---|---|
| Second Level | Family Room | 16'0" x 12'6" | ||
| Second Level | Primary Bedroom | 16'0" x 13'0" | ||
| Second Level | 4pc Ensuite Bath | Measurements not available | ||
| Second Level | Bedroom | 10'2" x 10'0" | ||
| Second Level | 4pc Bathroom | Measurements not available | ||
| Second Level | Bedroom | 11'0" x 10'8" | ||
| Lower Level | Recreation Room | 20'0" x 15'0" | ||
| Lower Level | Den | 9'0" x 9'0" | ||
| Lower Level | 2pc Bathroom | Measurements not available | ||
| Lower Level | Laundry Room | Measurements not available | ||
| Main Level | Foyer | Measurements not available | ||
| Main Level | Dining Room | 11'0" x 10'10" | ||
| Main Level | Living Room | 16'0" x 13'6" | ||
| Main Level | Kitchen | 12'0" x 10'0" | ||
| Main Level | Eating Area | 12'0" x 10'0" | ||
| Main Level | 2pc Bathroom | Measurements not available |
https://www.realtor.ca/real-estate/27306066/280-meynell-road-ottawa-richmond
Interested?
Contact us for more information

Kristine Johnson
Salesperson
www.kristineinthecity.ca/

31 Northside Road, Suite 102
Ottawa, Ontario K2H 8S1
(613) 721-5551
(613) 721-5556
www.remaxabsolute.com/
































