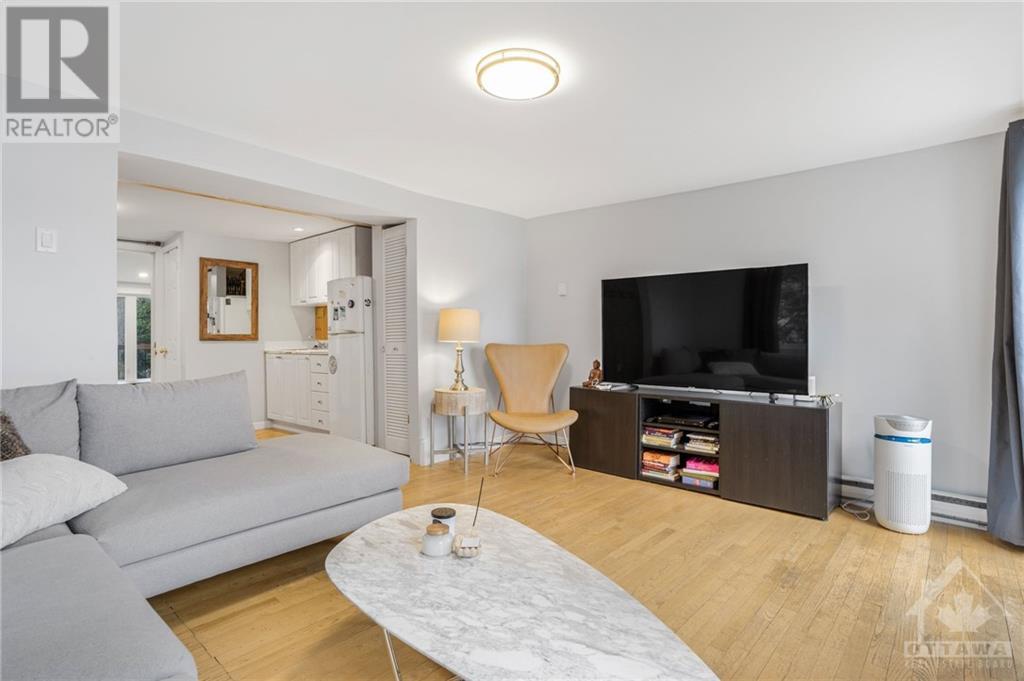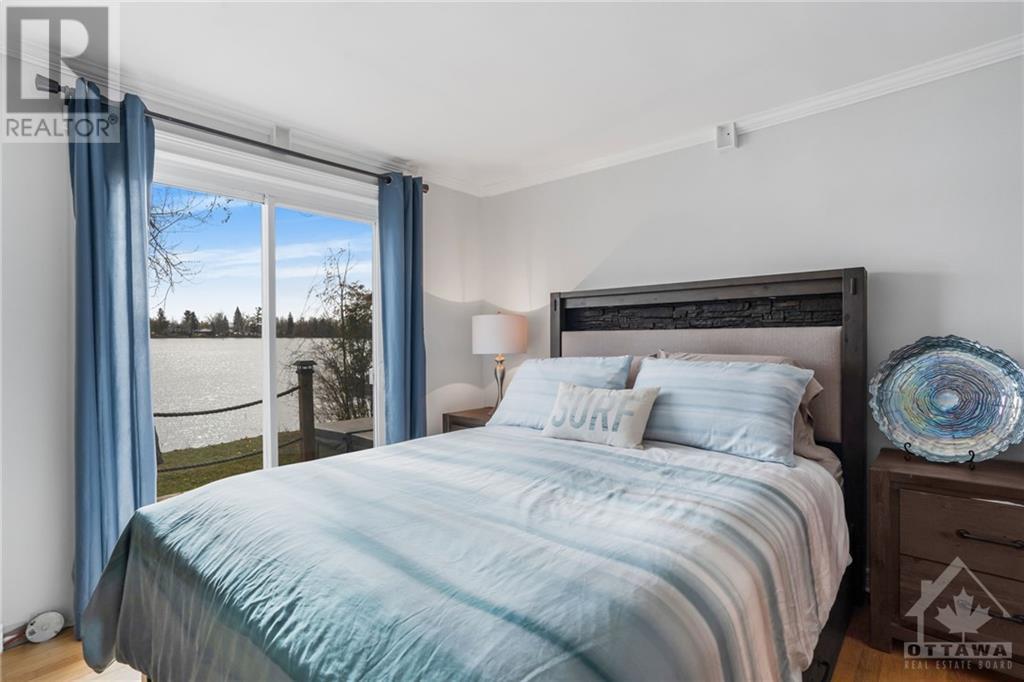2824 Barts Lane Kemptville, Ontario K0G 1J0
$819,900
Waterfront retreat on the North Shore of the Rideau River just 5 minutes from Equinelle Golf Course! This 3-bedroom home or cottage offers year-round enjoyment near snowmobile & ATV trails for endless adventure. Inside, abundant windows fill the home w/natural light & showcases serene river views. The kitchen comes fully equipped & the living room is completed w/a propane fireplace. The primary suite is a private sanctuary offering patio doors that open onto the back deck w/breathtaking views. A private guest suite features a partial bathroom & kitchenette providing comfort & convenience for visitors or extra income. Outside, relax in the hot tub, enjoy easy water access from the 46-foot dock or gather around the cozy fire pit. Additional features include driveway electrical service for an RV/5th wheel, 200-amp panel, a concrete walkway & a metal roof ensuring low maintenance for years to come. This property is the perfect escape for relaxation & recreation! (id:48755)
Property Details
| MLS® Number | 1420154 |
| Property Type | Single Family |
| Neigbourhood | Kemptville |
| Amenities Near By | Public Transit, Recreation Nearby |
| Features | Private Setting |
| Parking Space Total | 4 |
| Storage Type | Storage Shed |
| Structure | Deck |
| View Type | River View |
| Water Front Type | Waterfront |
Building
| Bathroom Total | 2 |
| Bedrooms Above Ground | 3 |
| Bedrooms Total | 3 |
| Appliances | Refrigerator, Dryer, Stove, Washer, Hot Tub, Blinds |
| Architectural Style | Bungalow |
| Basement Development | Unfinished |
| Basement Features | Low |
| Basement Type | Unknown (unfinished) |
| Construction Style Attachment | Detached |
| Cooling Type | Heat Pump |
| Exterior Finish | Siding |
| Fireplace Present | Yes |
| Fireplace Total | 1 |
| Flooring Type | Hardwood |
| Foundation Type | Block |
| Half Bath Total | 1 |
| Heating Fuel | Propane |
| Heating Type | Forced Air, Heat Pump |
| Stories Total | 1 |
| Type | House |
| Utility Water | Drilled Well |
Parking
| Gravel |
Land
| Acreage | No |
| Land Amenities | Public Transit, Recreation Nearby |
| Landscape Features | Landscaped |
| Sewer | Septic System |
| Size Frontage | 50 Ft |
| Size Irregular | 50 Ft X * Ft (irregular Lot) |
| Size Total Text | 50 Ft X * Ft (irregular Lot) |
| Zoning Description | Ru, Ep3 |
Rooms
| Level | Type | Length | Width | Dimensions |
|---|---|---|---|---|
| Main Level | Kitchen | 9'5" x 15'2" | ||
| Main Level | Dining Room | 9'10" x 15'2" | ||
| Main Level | Family Room/fireplace | 15'1" x 11'1" | ||
| Main Level | Living Room | 13'1" x 9'5" | ||
| Main Level | Full Bathroom | 6'4" x 9'2" | ||
| Main Level | Primary Bedroom | 10'4" x 11'1" | ||
| Main Level | Bedroom | 7'9" x 9'2" | ||
| Main Level | Bedroom | 7'0" x 11'1" | ||
| Main Level | Other | 13'1" x 11'3" |
https://www.realtor.ca/real-estate/27646242/2824-barts-lane-kemptville-kemptville
Interested?
Contact us for more information

Maggie Tessier
Broker of Record
www.tessierteam.ca/
www.facebook.com/thetessierteam
ca.linkedin.com/pub/dir/Maggie/Tessier
twitter.com/maggietessier
785 Notre Dame St, Po Box 1345
Embrun, Ontario K0A 1W0
(613) 443-4300
(613) 443-5743
www.exitottawa.com

Michel Lebeau
Salesperson
785 Notre Dame St, Po Box 1345
Embrun, Ontario K0A 1W0
(613) 443-4300
(613) 443-5743
www.exitottawa.com
































