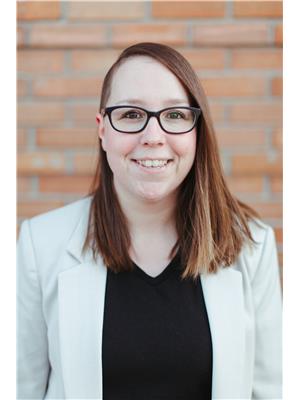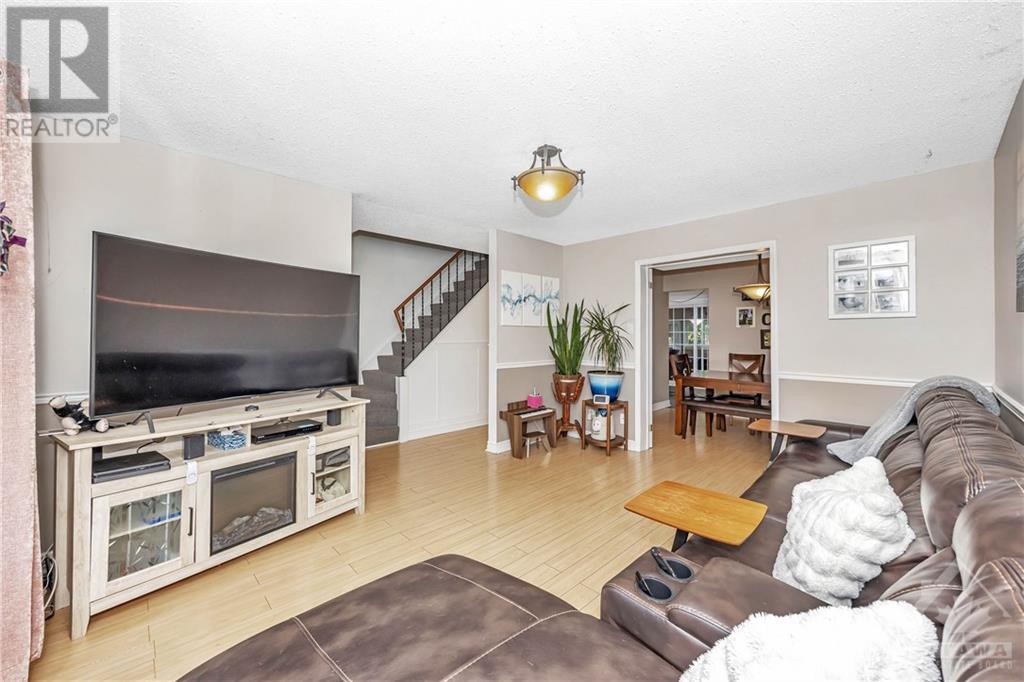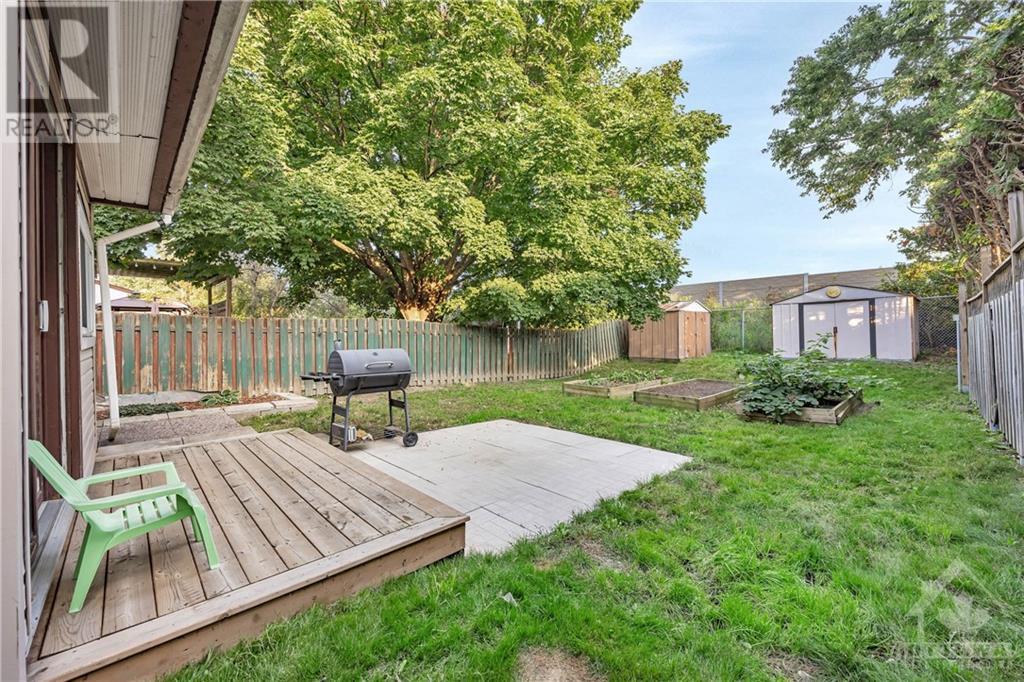284 Elderberry Terrace Ottawa, Ontario K1E 1Z1
$579,000
Are you looking for a bit of space with a mix of charm? You do not want to miss this surprisingly spacious 5-bedroom home in the mature Chatelaine Village in Orleans! The living room features lots of natural light and a layout that is perfect for relaxing. Separate dining room and eat-in kitchen are easily accessible when serving meals. Step out into your three season porch in the morning with a coffee or in the evening with friends, or use the large backyard to entertain a bigger group. The second floor features 5 bedrooms, all of which are a good size and bright! The full bathroom is centrally located for easy access. The newly finished lower level allows for extra space for the kids to play or set up an entertainment room. Laundry on the lower level. Short walk to the Ottawa River and bike paths that lead you downtown. Nearby Petrie Island is a great summer hangout spot to cool off! Located close proximity to 174 for easy commute. (id:48755)
Property Details
| MLS® Number | 1413058 |
| Property Type | Single Family |
| Neigbourhood | Chatelaine Village |
| Parking Space Total | 3 |
Building
| Bathroom Total | 2 |
| Bedrooms Above Ground | 5 |
| Bedrooms Total | 5 |
| Appliances | Refrigerator, Dishwasher, Dryer, Microwave Range Hood Combo, Stove, Washer |
| Basement Development | Finished |
| Basement Type | Full (finished) |
| Constructed Date | 1978 |
| Cooling Type | Central Air Conditioning |
| Exterior Finish | Stucco |
| Flooring Type | Hardwood, Laminate |
| Foundation Type | Poured Concrete |
| Half Bath Total | 1 |
| Heating Fuel | Natural Gas |
| Heating Type | Forced Air |
| Stories Total | 2 |
| Type | Row / Townhouse |
| Utility Water | Municipal Water |
Parking
| Attached Garage | |
| Inside Entry |
Land
| Acreage | No |
| Sewer | Municipal Sewage System |
| Size Depth | 125 Ft |
| Size Frontage | 30 Ft |
| Size Irregular | 30 Ft X 125 Ft |
| Size Total Text | 30 Ft X 125 Ft |
| Zoning Description | Residential |
Rooms
| Level | Type | Length | Width | Dimensions |
|---|---|---|---|---|
| Second Level | Full Bathroom | 10'4" x 4'10" | ||
| Second Level | Bedroom | 9'10" x 14'5" | ||
| Second Level | Bedroom | 9'9" x 13'0" | ||
| Second Level | Bedroom | 9'0" x 11'0" | ||
| Second Level | Bedroom | 9'3" x 14'4" | ||
| Second Level | Primary Bedroom | 16'5" x 13'10" | ||
| Main Level | Dining Room | 11'1" x 8'5" | ||
| Main Level | Living Room | 14'8" x 11'6" | ||
| Main Level | Kitchen | 8'1" x 7'1" | ||
| Main Level | Partial Bathroom | Measurements not available | ||
| Main Level | Eating Area | Measurements not available | ||
| Main Level | Porch | Measurements not available |
https://www.realtor.ca/real-estate/27449968/284-elderberry-terrace-ottawa-chatelaine-village
Interested?
Contact us for more information

Kelly Anderson
Salesperson
lifereg.ca/
5 Corvus Court
Ottawa, Ontario K2E 7Z4
(855) 484-6042
(613) 733-3435

Dave Robertson
Salesperson
lifereg.ca/
5 Corvus Court
Ottawa, Ontario K2E 7Z4
(855) 484-6042
(613) 733-3435
































