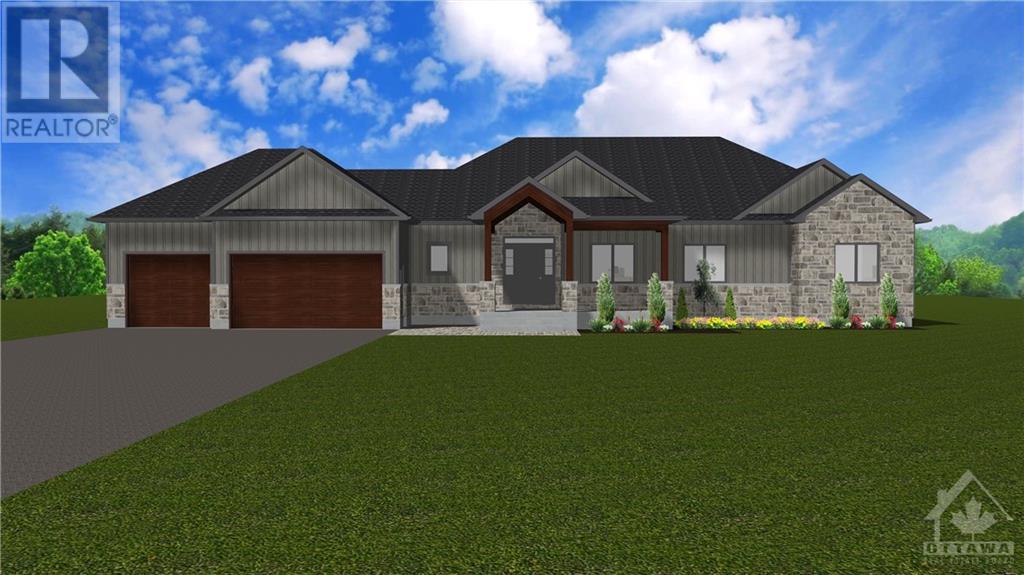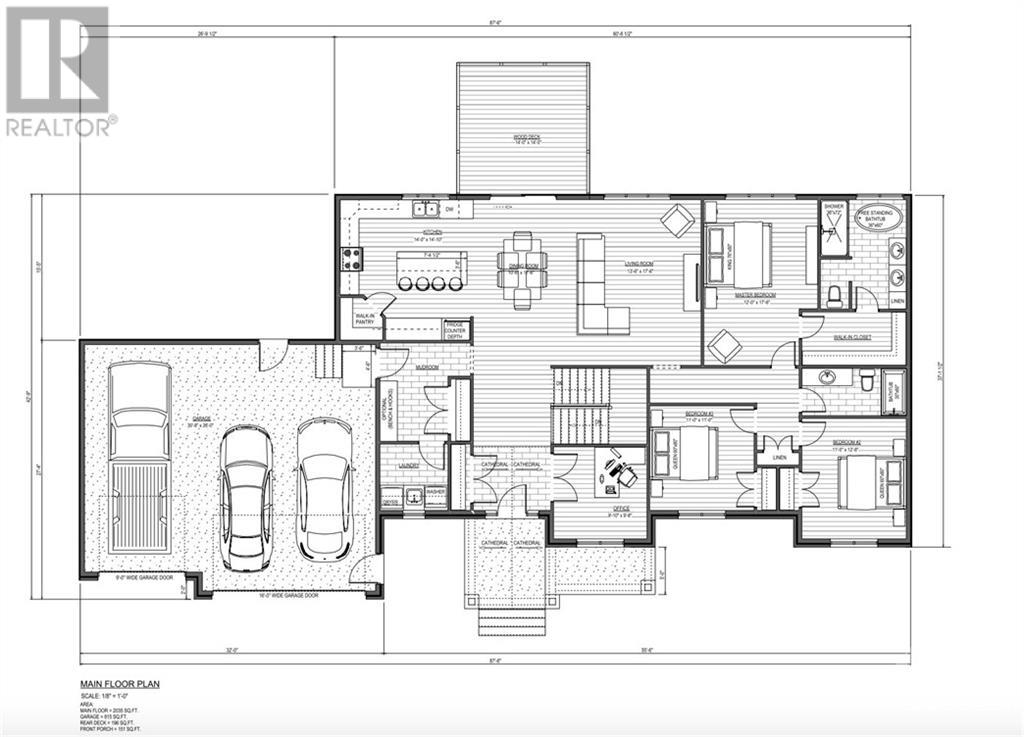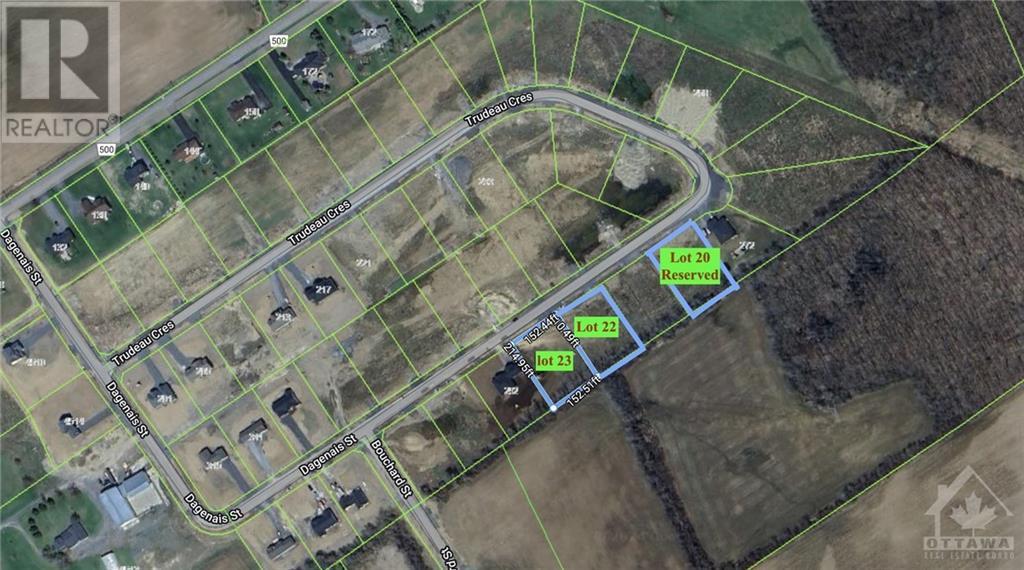284 Trudeau Crescent Russell, Ontario K0A 2A0
$1,060,870
TO BE BUILT! Don't miss this 3 bed + office/den, 2.5 bath custom bungalow by Eric Clement Construction Ltd. on one of the few remaining premium walk-out basement lots in the peaceful country setting of Russell Ridge, Marionville. A great layout boasting 2035 sq.ft of living space complimented by 9ft. ceilings, hardwood and ceramic flooring and quality workmanship throughout. The best part - you get to CHOOSE the finishings to make it your dream home! The functional and well thought out floor plan offers an open concept living space w/ custom gourmet kitchen, master bedroom w/ ensuite and walk-in closet, two further generous sized bedrooms, den/office space, mudroom, laundry room & full bath. Spacious unfinished basement (w/ 3pc rough-in) offers abundance of potential to complete how you want! Outdoors discover a large elevated deck (198 sq.ft.), no rear neighbours & plenty of green space! 3 car garage (815 sq.ft). New central high efficiency heat pump. Your dream home awaits! (id:48755)
Property Details
| MLS® Number | 1365040 |
| Property Type | Single Family |
| Neigbourhood | Marionville |
| Amenities Near By | Recreation Nearby, Shopping |
| Community Features | Family Oriented |
| Easement | Unknown |
| Features | Other |
| Parking Space Total | 10 |
| Road Type | Paved Road |
Building
| Bathroom Total | 3 |
| Bedrooms Above Ground | 3 |
| Bedrooms Total | 3 |
| Architectural Style | Bungalow |
| Basement Development | Unfinished |
| Basement Type | Full (unfinished) |
| Constructed Date | 2024 |
| Construction Style Attachment | Detached |
| Cooling Type | Heat Pump, Air Exchanger |
| Exterior Finish | Stone, Vinyl, Wood Siding |
| Flooring Type | Hardwood, Ceramic |
| Foundation Type | Poured Concrete |
| Half Bath Total | 1 |
| Heating Fuel | Electric |
| Heating Type | Forced Air, Heat Pump |
| Stories Total | 1 |
| Type | House |
| Utility Water | Municipal Water |
Parking
| Attached Garage | |
| Surfaced |
Land
| Acreage | No |
| Land Amenities | Recreation Nearby, Shopping |
| Sewer | Septic System |
| Size Depth | 209 Ft ,11 In |
| Size Frontage | 153 Ft ,10 In |
| Size Irregular | 153.82 Ft X 209.9 Ft |
| Size Total Text | 153.82 Ft X 209.9 Ft |
| Zoning Description | Residential |
Rooms
| Level | Type | Length | Width | Dimensions |
|---|---|---|---|---|
| Main Level | Kitchen | 14'0" x 14'10" | ||
| Main Level | Living Room | 13'6" x 17'6" | ||
| Main Level | Dining Room | 17'6" x 10'6" | ||
| Main Level | Partial Bathroom | Measurements not available | ||
| Main Level | Mud Room | Measurements not available | ||
| Main Level | Laundry Room | Measurements not available | ||
| Main Level | Den | 9'10" x 9'8" | ||
| Main Level | Pantry | Measurements not available | ||
| Main Level | Primary Bedroom | 17'6" x 12'0" | ||
| Main Level | Other | Measurements not available | ||
| Main Level | 5pc Ensuite Bath | Measurements not available | ||
| Main Level | Bedroom | 11'0" x 12'8" | ||
| Main Level | Bedroom | 11'0" x 11'0" | ||
| Main Level | Full Bathroom | 30'8" x 26'0" | ||
| Other | Other | Measurements not available |
https://www.realtor.ca/real-estate/26171961/284-trudeau-crescent-russell-marionville
Interested?
Contact us for more information

J.f. Perras
Salesperson
www.perrasmoore.ca/
343 Preston Street, 11th Floor
Ottawa, Ontario K1S 1N4
(866) 530-7737
(647) 849-3180
www.exprealty.ca

Scott Moore
Salesperson
www.perrasmoore.ca/
343 Preston Street, 11th Floor
Ottawa, Ontario K1S 1N4
(866) 530-7737
(647) 849-3180
www.exprealty.ca





