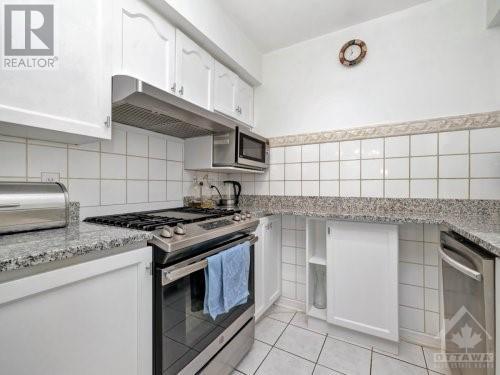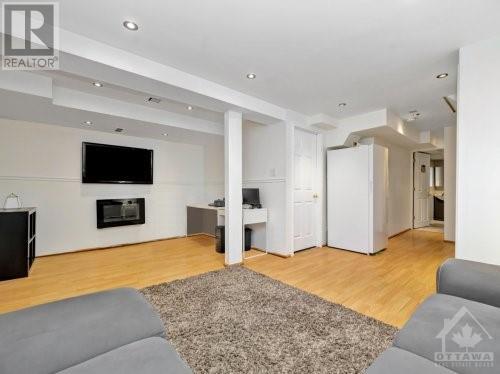2877 Millstream Way Ottawa, Ontario K1T 4A3
$629,900
A beautiful townhouse in a family oriented area close to South Keys Shopping Centre, features welcoming floor plan, gleaming Hardwood floors in living room, main floor Gas fireplace, gourmet kitchen with quartz countertops and S/S appliances, Dining room with a door leads to a private fenced backyard with a shed, finished basement with a huge family room, laminate flooring & electric fireplace, 3 piece bathroom and laundry. Second floor features a bright and spacious master bedroom a 4-piece ensuite, 2 good size secondary bedrooms with full bathroom, earth tune colors, move in condition. THIS IS A GOOD ONE! Not to be missed, easy to show. (id:48755)
Property Details
| MLS® Number | 1411673 |
| Property Type | Single Family |
| Neigbourhood | Sawmill Creek. |
| Amenities Near By | Airport, Public Transit, Shopping |
| Community Features | Family Oriented |
| Easement | Right Of Way |
| Features | Automatic Garage Door Opener |
| Parking Space Total | 2 |
Building
| Bathroom Total | 4 |
| Bedrooms Above Ground | 3 |
| Bedrooms Total | 3 |
| Appliances | Refrigerator, Dishwasher, Dryer, Freezer, Hood Fan, Stove, Washer, Blinds |
| Basement Development | Finished |
| Basement Type | Full (finished) |
| Constructed Date | 2000 |
| Cooling Type | Central Air Conditioning |
| Exterior Finish | Brick, Vinyl |
| Fire Protection | Smoke Detectors |
| Fireplace Present | Yes |
| Fireplace Total | 2 |
| Flooring Type | Wall-to-wall Carpet, Hardwood, Tile |
| Foundation Type | Poured Concrete |
| Half Bath Total | 1 |
| Heating Fuel | Natural Gas |
| Heating Type | Forced Air |
| Stories Total | 2 |
| Type | Row / Townhouse |
| Utility Water | Municipal Water |
Parking
| Attached Garage |
Land
| Acreage | No |
| Fence Type | Fenced Yard |
| Land Amenities | Airport, Public Transit, Shopping |
| Sewer | Municipal Sewage System |
| Size Depth | 85 Ft ,2 In |
| Size Frontage | 19 Ft ,8 In |
| Size Irregular | 19.66 Ft X 85.14 Ft |
| Size Total Text | 19.66 Ft X 85.14 Ft |
| Zoning Description | Residential. |
Rooms
| Level | Type | Length | Width | Dimensions |
|---|---|---|---|---|
| Second Level | Primary Bedroom | 13'5" x 18'1" | ||
| Second Level | Bedroom | 8'5" x 12'9" | ||
| Second Level | Bedroom | 9'11" x 10'9" | ||
| Second Level | 4pc Bathroom | 8'6" x 8'0" | ||
| Second Level | 4pc Ensuite Bath | 4'11" x 9'3" | ||
| Basement | 3pc Bathroom | 7'11" x 8'5" | ||
| Basement | Recreation Room | 17'11" x 10'10" | ||
| Main Level | Foyer | 6'8" x 9'3" | ||
| Main Level | Partial Bathroom | 4'7" x 4'11" | ||
| Main Level | Living Room/fireplace | 10'4" x 15'2" | ||
| Main Level | Dining Room | 8'5" x 8'10" | ||
| Main Level | Kitchen | 7'11" x 9'6" |
https://www.realtor.ca/real-estate/27415258/2877-millstream-way-ottawa-sawmill-creek
Interested?
Contact us for more information

Tieseer Alzubi
Broker
www.propertiesofottawa.com/
376 Churchill Ave. N, Unit 101
Ottawa, Ontario K1Z 5C3
(613) 755-2278
(613) 755-2279
www.innovationrealty.ca/

Mohammed Al-Khazaali
Salesperson
https://www.facebook.com/profile.php?id=100090748761891
376 Churchill Ave. N, Unit 101
Ottawa, Ontario K1Z 5C3
(613) 755-2278
(613) 755-2279
www.innovationrealty.ca/
































