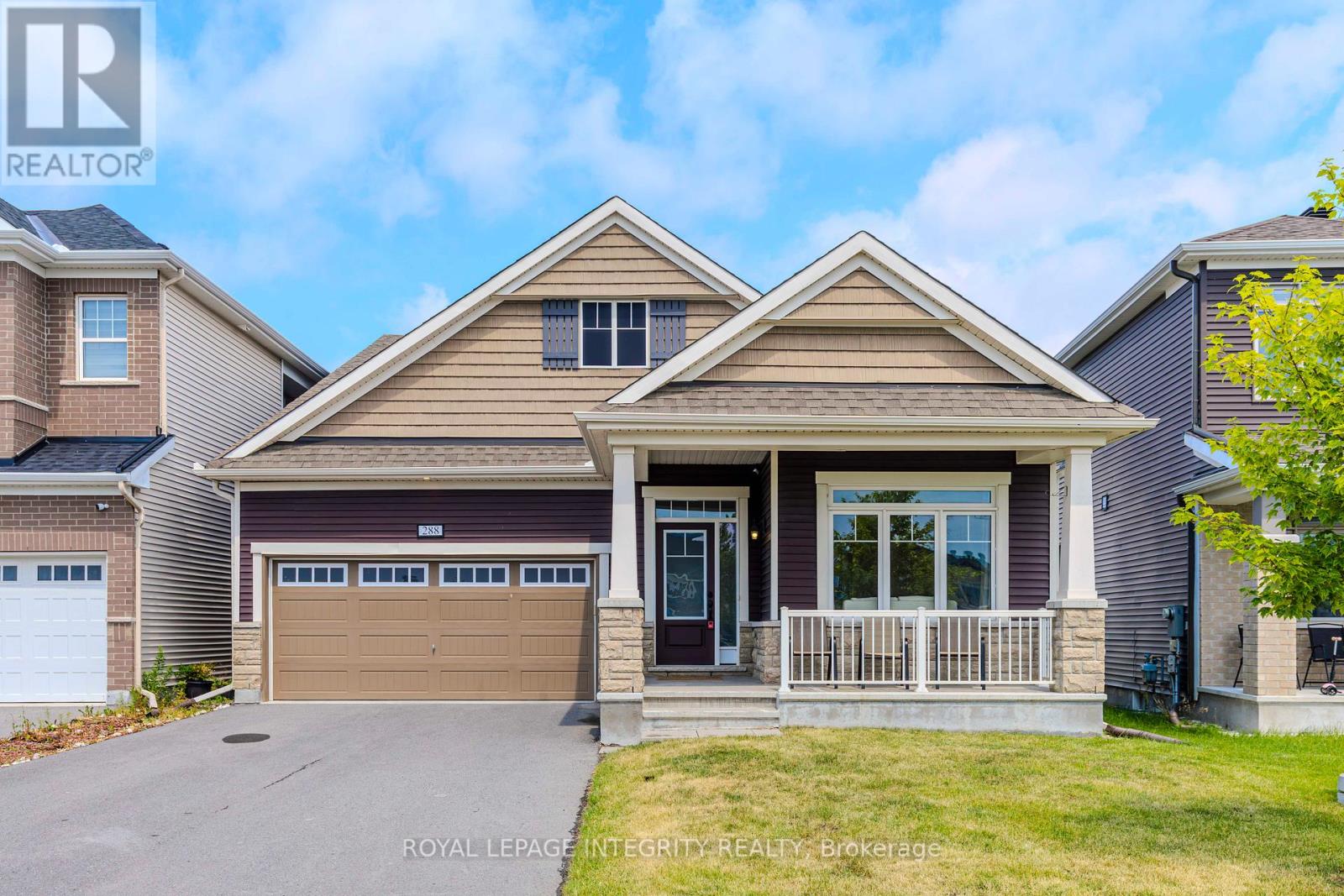288 Ponderosa Street Ottawa, Ontario K2V 0N4
$989,000
This exceptional home is set on a premium lot directly across from Susanna Kemp Park, offering open views and a unique sense of privacy rarely found in the neighbourhood. With over 3,500 square feet of living space, this spacious home combines comfort, elegance, and functionality across three finished levels.The main level features a sought-after primary bedroom with a private ensuite, ideal for those seeking convenience and single-level living. The open-concept layout is perfect for both daily living and entertaining, with a gourmet kitchen featuring granite counters that seamlessly flows into a large family room complete with a cozy fireplace. Formal living and dining rooms add an elegant touch for hosting special occasions .Upstairs, you'll find three generously sized bedrooms and a well-appointed 4-piece bathroom, offering plenty of space for family or guests.The mostly finished basement boasts three distinct and roomy entertaining areas great for a home theatre, games room, gym, or office with potential one room being a legal fifth bedroom. (id:48755)
Property Details
| MLS® Number | X12264381 |
| Property Type | Single Family |
| Community Name | 9010 - Kanata - Emerald Meadows/Trailwest |
| Equipment Type | Water Heater - Gas |
| Features | Flat Site |
| Parking Space Total | 6 |
| Rental Equipment Type | Water Heater - Gas |
Building
| Bathroom Total | 3 |
| Bedrooms Above Ground | 4 |
| Bedrooms Below Ground | 1 |
| Bedrooms Total | 5 |
| Age | 6 To 15 Years |
| Amenities | Fireplace(s) |
| Appliances | Garage Door Opener Remote(s), Central Vacuum, Water Meter, Dryer, Microwave, Stove, Washer, Refrigerator |
| Basement Development | Finished |
| Basement Type | Full (finished) |
| Construction Style Attachment | Detached |
| Cooling Type | Central Air Conditioning |
| Exterior Finish | Stone, Vinyl Siding |
| Fireplace Present | Yes |
| Fireplace Total | 1 |
| Flooring Type | Hardwood, Ceramic |
| Foundation Type | Poured Concrete |
| Heating Fuel | Natural Gas |
| Heating Type | Forced Air |
| Stories Total | 2 |
| Size Interior | 2000 - 2500 Sqft |
| Type | House |
| Utility Water | Municipal Water |
Parking
| Attached Garage | |
| Garage | |
| Inside Entry |
Land
| Acreage | No |
| Sewer | Sanitary Sewer |
| Size Depth | 124 Ft ,2 In |
| Size Frontage | 43 Ft |
| Size Irregular | 43 X 124.2 Ft |
| Size Total Text | 43 X 124.2 Ft |
| Zoning Description | Residential |
Rooms
| Level | Type | Length | Width | Dimensions |
|---|---|---|---|---|
| Second Level | Bathroom | 1.5 m | 2.27 m | 1.5 m x 2.27 m |
| Second Level | Bedroom 2 | 4.64 m | 3.55 m | 4.64 m x 3.55 m |
| Second Level | Bedroom 3 | 3.8 m | 4.27 m | 3.8 m x 4.27 m |
| Second Level | Bedroom 3 | 3.97 m | 3.81 m | 3.97 m x 3.81 m |
| Basement | Recreational, Games Room | 4.48 m | 5.56 m | 4.48 m x 5.56 m |
| Basement | Bedroom | 3.05 m | 5.71 m | 3.05 m x 5.71 m |
| Basement | Recreational, Games Room | 4.69 m | 6.7 m | 4.69 m x 6.7 m |
| Main Level | Living Room | 3.18 m | 3.83 m | 3.18 m x 3.83 m |
| Main Level | Dining Room | 5.1 m | 3.15 m | 5.1 m x 3.15 m |
| Main Level | Kitchen | 4.97 m | 3.33 m | 4.97 m x 3.33 m |
| Main Level | Family Room | 4.7 m | 4.15 m | 4.7 m x 4.15 m |
| Main Level | Primary Bedroom | 3.8 m | 4.27 m | 3.8 m x 4.27 m |
| Main Level | Bathroom | 2.34 m | 4.1 m | 2.34 m x 4.1 m |
| Main Level | Foyer | 1.82 m | 4.66 m | 1.82 m x 4.66 m |
Interested?
Contact us for more information

Helen Tang
Salesperson
www.helentang.ca/
www.facebook.com/HelenTangRealEstate/Â

2148 Carling Ave., Unit 6
Ottawa, Ontario K2A 1H1
(613) 829-1818
https://royallepageintegrity.ca/
Aud Eimantas
Salesperson
twitter.com/aud_eimantas

2148 Carling Ave., Unit 6
Ottawa, Ontario K2A 1H1
(613) 829-1818
https://royallepageintegrity.ca/

Mark Hendrycks
Salesperson

2148 Carling Ave., Unit 6
Ottawa, Ontario K2A 1H1
(613) 829-1818
https://royallepageintegrity.ca/




















































