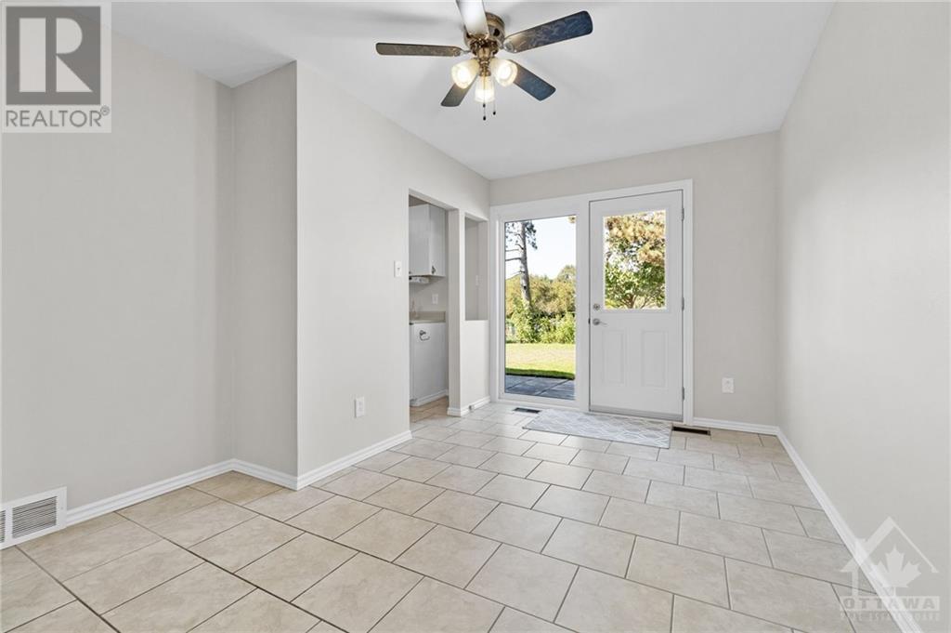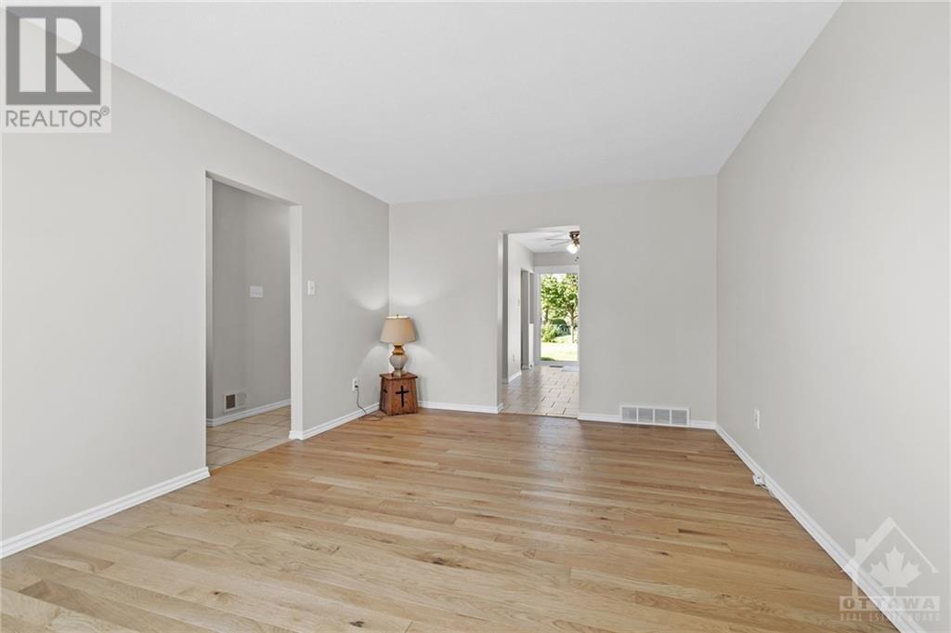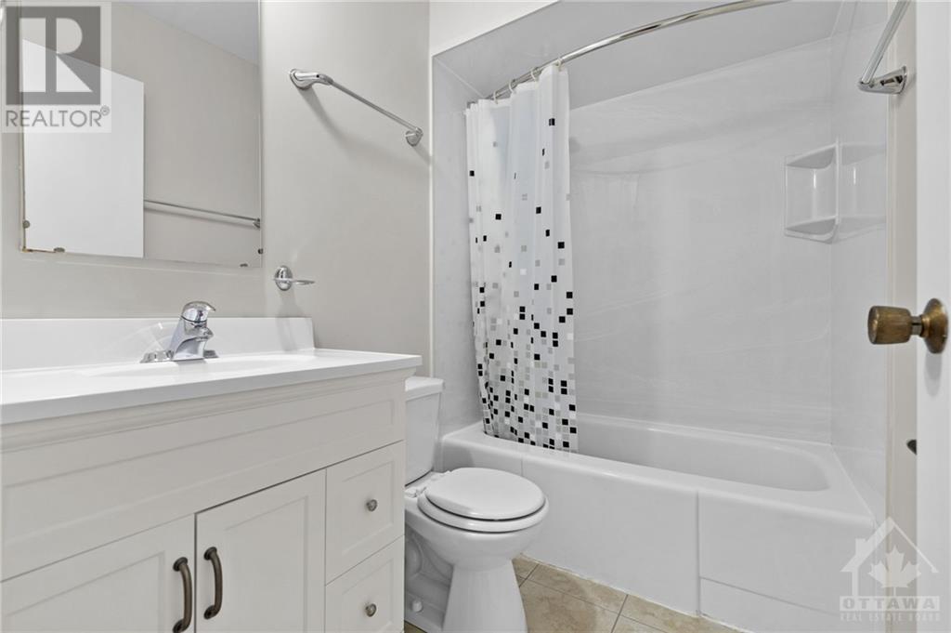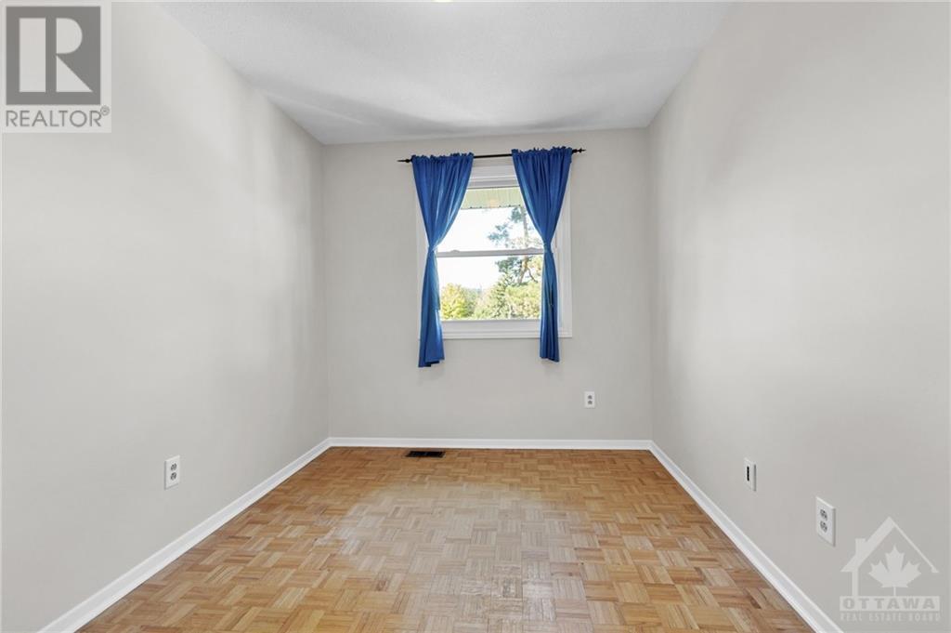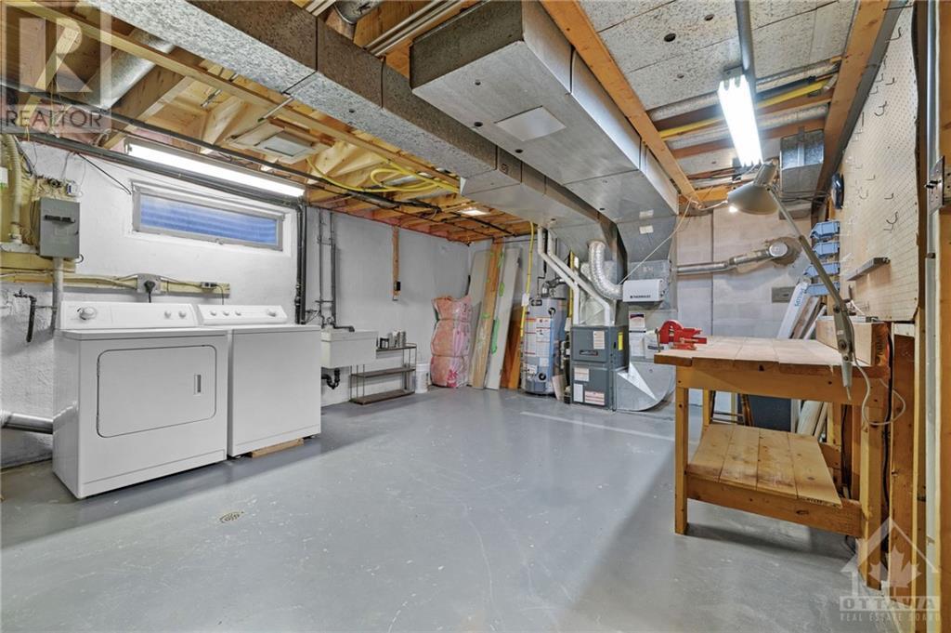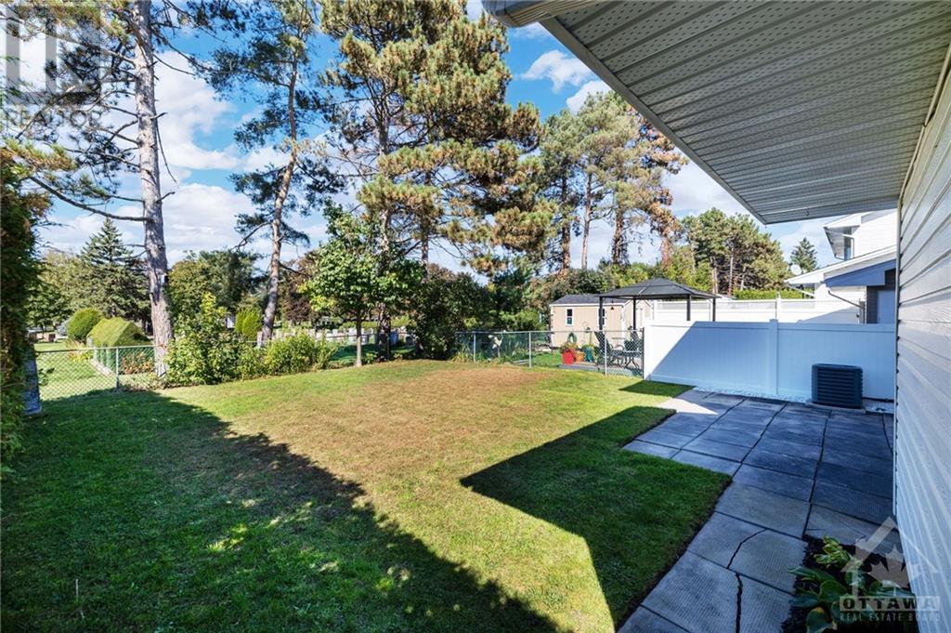29 Meadowbank Drive Ottawa, Ontario K2G 0P1
$569,800
OPEN HOUSE SUNDAY OCT 6, 2-4 pm. Welcome to 29 Meadowbank in the heart of the tight-knit, family-friendly community of Briargreen! This sought-after Nepean neighborhood offers parks, walking trails, schools, and easy transit access including the future Pinecrest LRT station. Conveniently located near the 417, IKEA, Queensway Hospital, shopping, and entertainment, everything you need is just 15 minutes away. This solid 3-bedroom, 2-bathroom home is perfect for a growing family and includes a finished basement rec room. Enjoy the privacy of a spacious backyard with mature trees, a patio, and no rear neighbors. Recent upgrades include gutter guards (2019), a fully renovated bathroom (2016), and a refreshed powder room. Make this inviting home yours today! (id:48755)
Property Details
| MLS® Number | 1414104 |
| Property Type | Single Family |
| Neigbourhood | Briargreen |
| Amenities Near By | Public Transit, Recreation Nearby |
| Communication Type | Internet Access |
| Features | Automatic Garage Door Opener |
| Parking Space Total | 4 |
Building
| Bathroom Total | 2 |
| Bedrooms Above Ground | 3 |
| Bedrooms Total | 3 |
| Appliances | Refrigerator, Dryer, Hood Fan, Stove, Washer |
| Basement Development | Finished |
| Basement Type | Full (finished) |
| Constructed Date | 1968 |
| Construction Material | Wood Frame |
| Construction Style Attachment | Semi-detached |
| Cooling Type | Central Air Conditioning |
| Exterior Finish | Brick, Vinyl |
| Flooring Type | Hardwood |
| Foundation Type | Poured Concrete |
| Half Bath Total | 1 |
| Heating Fuel | Natural Gas |
| Heating Type | Forced Air |
| Stories Total | 2 |
| Type | House |
| Utility Water | Municipal Water |
Parking
| Attached Garage | |
| Surfaced |
Land
| Acreage | No |
| Land Amenities | Public Transit, Recreation Nearby |
| Sewer | Municipal Sewage System |
| Size Depth | 100 Ft |
| Size Frontage | 35 Ft |
| Size Irregular | 35 Ft X 100 Ft |
| Size Total Text | 35 Ft X 100 Ft |
| Zoning Description | Residential |
Rooms
| Level | Type | Length | Width | Dimensions |
|---|---|---|---|---|
| Second Level | Primary Bedroom | 11'9" x 11'5" | ||
| Second Level | Full Bathroom | 7'4" x 4'9" | ||
| Second Level | Bedroom | 9'9" x 11'6" | ||
| Second Level | Bedroom | 8'3" x 10'1" | ||
| Basement | Family Room | 15'8" x 10'10" | ||
| Basement | Laundry Room | Measurements not available | ||
| Main Level | Living Room | 15'11" x 11'6" | ||
| Main Level | Dining Room | 14'1" x 10'3" | ||
| Main Level | Kitchen | 9'11" x 9'9" | ||
| Main Level | 2pc Bathroom | 2'11" x 6'1" | ||
| Main Level | Foyer | 6'7" x 3'9" |
https://www.realtor.ca/real-estate/27486653/29-meadowbank-drive-ottawa-briargreen
Interested?
Contact us for more information
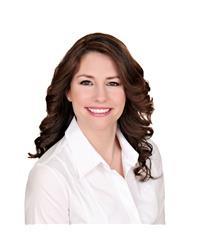
Jenna Swinwood
Broker of Record
www.jennaandco.com/
700 Eagleson Rd, Unit 105-110
Kanata, Ontario K2M 2G9
(613) 596-4300
(613) 596-4495
www.jennaandco.com/












