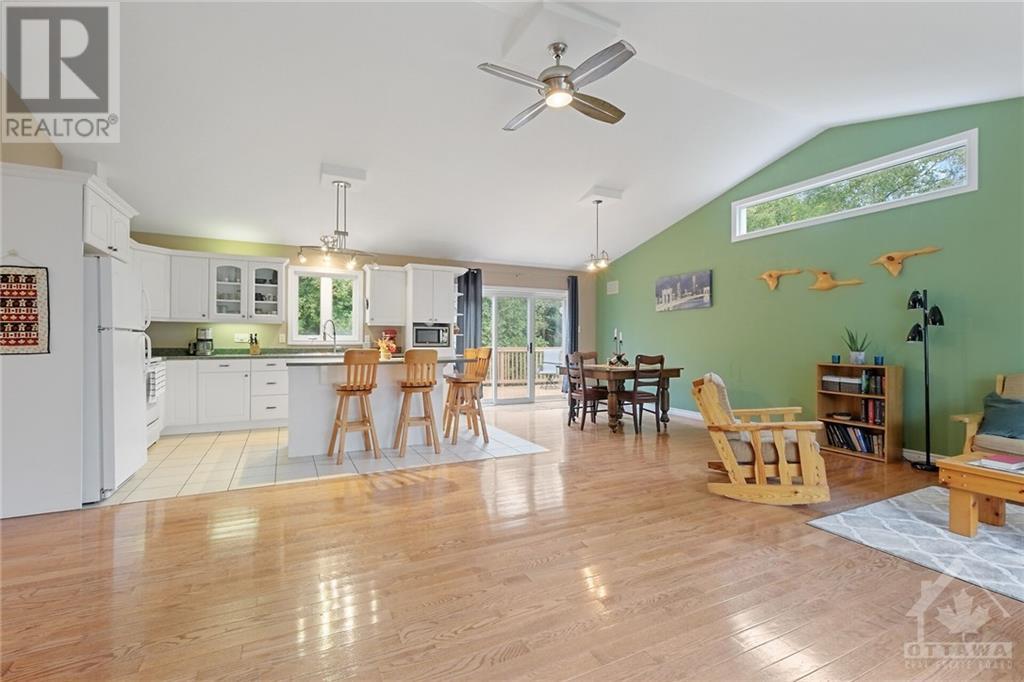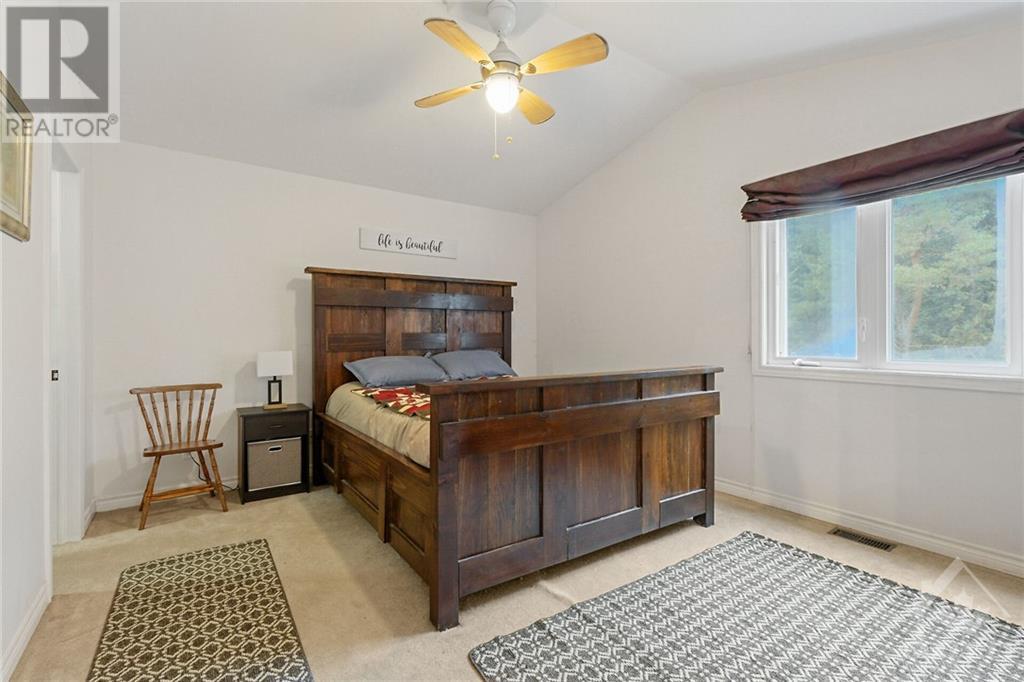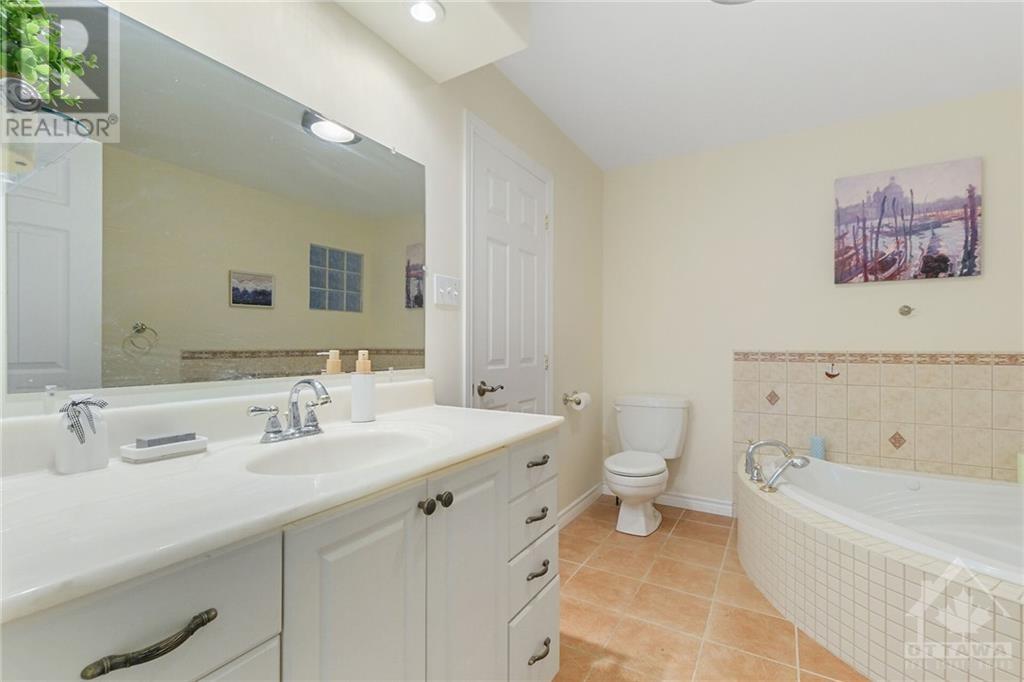2935 Mcgovern Road Kemptville, Ontario K0G 1J0
$734,900
Escape to your own private oasis with this magnificent country home, set on a sprawling 21 acres of picturesque land. Perfect for nature lovers, or anyone seeking tranquility away from the hustle and bustle of city life. Spacious open-concept living area with large, sun filled windows. The master suite features a great walk-in closet. Large front and back yards with mature trees and groomed trails throughout. A large back deck that is perfect for entertaining or enjoying sunsets. A gigantic workshop area and a humongous garage for all your hobbies and storage needs. Plenty of open space for gardening, or recreational activities. Located minutes to highway 416 and located near to the town of Kemptville. Enjoy the best of both worlds—peaceful country living with easy access to modern amenities. This stunning 21 acre property is a rare find and won’t last long. Schedule a showing today! New Architectural Shingle roof 5 years ago with a 30 yr Warranty, wind resistant to 200+km/h. (id:48755)
Property Details
| MLS® Number | 1414644 |
| Property Type | Single Family |
| Neigbourhood | Kemptville North Grenville |
| Communication Type | Internet Access |
| Features | Acreage, Private Setting, Treed, Automatic Garage Door Opener |
| Parking Space Total | 10 |
| Structure | Deck |
Building
| Bathroom Total | 2 |
| Bedrooms Above Ground | 2 |
| Bedrooms Total | 2 |
| Appliances | Refrigerator, Dishwasher, Dryer, Stove, Washer |
| Architectural Style | Raised Ranch |
| Basement Development | Finished |
| Basement Type | Full (finished) |
| Constructed Date | 2006 |
| Construction Style Attachment | Detached |
| Cooling Type | Central Air Conditioning, Air Exchanger |
| Exterior Finish | Brick, Siding |
| Fireplace Present | Yes |
| Fireplace Total | 1 |
| Fixture | Drapes/window Coverings |
| Flooring Type | Wall-to-wall Carpet, Hardwood, Ceramic |
| Foundation Type | Poured Concrete |
| Heating Fuel | Oil |
| Heating Type | Forced Air |
| Stories Total | 1 |
| Type | House |
| Utility Water | Drilled Well |
Parking
| Attached Garage |
Land
| Access Type | Highway Access |
| Acreage | Yes |
| Sewer | Septic System |
| Size Depth | 2453 Ft ,2 In |
| Size Frontage | 217 Ft ,9 In |
| Size Irregular | 21.62 |
| Size Total | 21.62 Ac |
| Size Total Text | 21.62 Ac |
| Zoning Description | Residential |
Rooms
| Level | Type | Length | Width | Dimensions |
|---|---|---|---|---|
| Lower Level | Recreation Room | 26'7" x 23'1" | ||
| Lower Level | 3pc Bathroom | 12'0" x 4'11" | ||
| Lower Level | Utility Room | 12'0" x 7'6" | ||
| Lower Level | Storage | 25'11" x 19'8" | ||
| Lower Level | Laundry Room | 10'1" x 6'3" | ||
| Main Level | Living Room | 23'6" x 16'7" | ||
| Main Level | Dining Room | 10'0" x 9'7" | ||
| Main Level | Kitchen | 14'0" x 10'0" | ||
| Main Level | Eating Area | Measurements not available | ||
| Main Level | 4pc Bathroom | 10'7" x 8'7" | ||
| Main Level | Primary Bedroom | 14'2" x 12'0" | ||
| Main Level | Other | 7'4" x 4'1" | ||
| Main Level | Bedroom | 16'5" x 10'1" | ||
| Main Level | Other | 26'11" x 21'0" | ||
| Other | Foyer | 16'1" x 5'6" |
Utilities
| Electricity | Available |
https://www.realtor.ca/real-estate/27498121/2935-mcgovern-road-kemptville-kemptville-north-grenville
Interested?
Contact us for more information

James Dean
Salesperson

1723 Carling Avenue, Suite 1
Ottawa, Ontario K2A 1C8
(613) 725-1171
(613) 725-3323
www.teamrealty.ca































