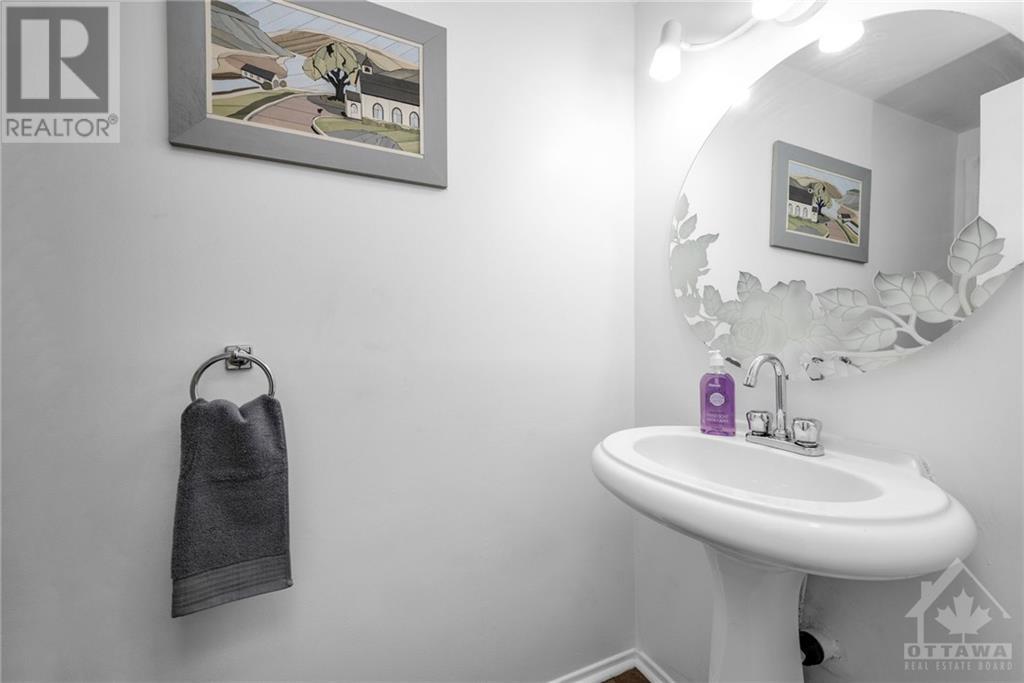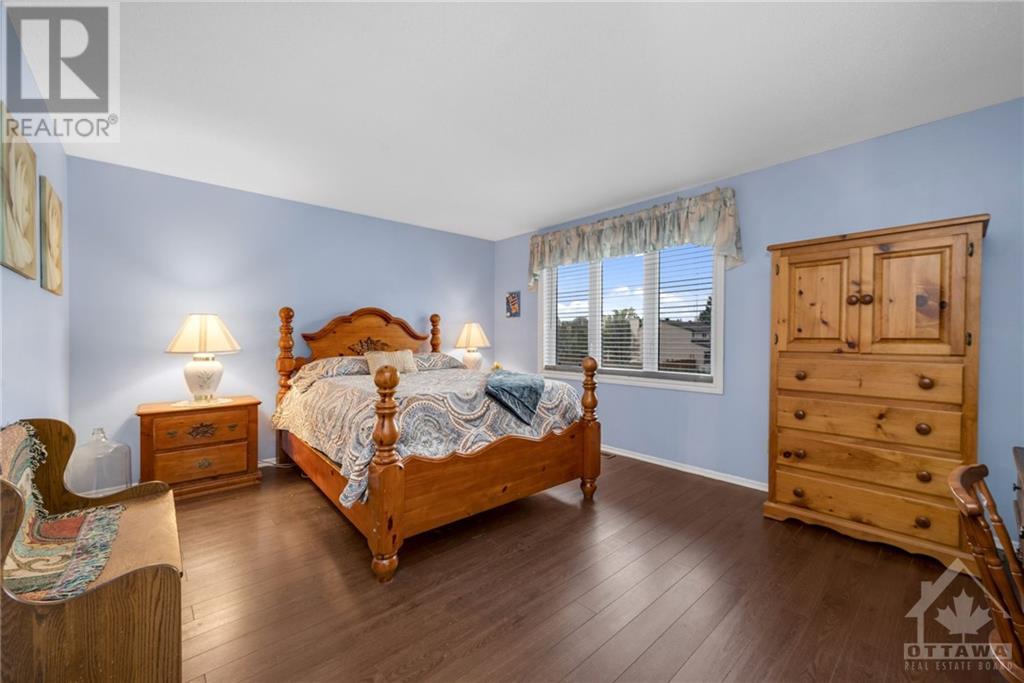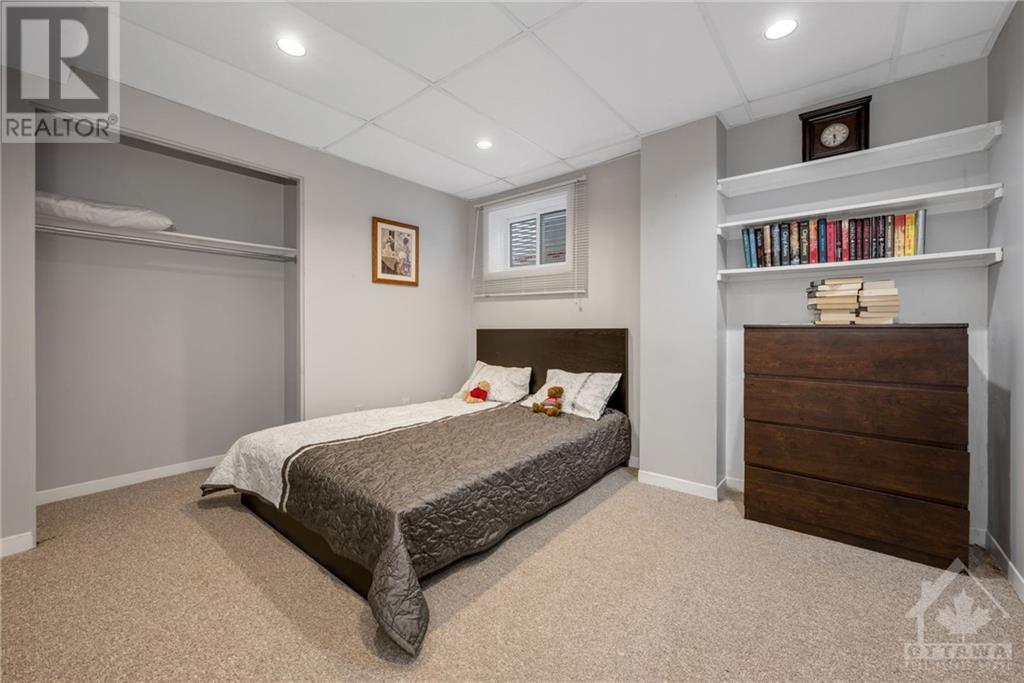299 Fernleaf Crescent Ottawa, Ontario K1E 2Z5
$645,000
Nestled in the charming neighbourhood of Bilberry Creek, this impressive 3+1 bedroom, 4-bathroom home offers a perfect blend of comfort & style. Featuring a spacious layout, the home boasts a beautifully designed kitchen w/ brand-new stainless steel appliances & cozy eating area. The living room, enhanced by a wood-burning fireplace, creates a warm & inviting atmosphere, seamlessly flowing into the dining room w/ direct kitchen access, ideal for entertaining. The primary bedroom serves as a private retreat, complete w/ an ensuite bath. 2 additional secondary bedrooms share a full bathroom, accommodating family & guests alike. Adding significant value to this home is a fully equipped in-law suite in the basement, featuring a bedroom, computer room & a full bathroom, & a kitchenette, providing flexible options. The backyard is a true oasis, highlighted by a large deck with a bar area & above-ground pool, perfect for summer gatherings! Close to parks, shopping and public transit! (id:48755)
Property Details
| MLS® Number | 1419200 |
| Property Type | Single Family |
| Neigbourhood | Bilberry Creek |
| Amenities Near By | Public Transit, Recreation Nearby, Shopping |
| Parking Space Total | 3 |
| Pool Type | Above Ground Pool |
| Structure | Deck |
Building
| Bathroom Total | 4 |
| Bedrooms Above Ground | 3 |
| Bedrooms Below Ground | 1 |
| Bedrooms Total | 4 |
| Appliances | Refrigerator, Dishwasher, Dryer, Stove, Washer, Blinds |
| Basement Development | Partially Finished |
| Basement Type | Full (partially Finished) |
| Constructed Date | 1984 |
| Construction Style Attachment | Detached |
| Cooling Type | Central Air Conditioning |
| Exterior Finish | Brick, Siding |
| Fireplace Present | Yes |
| Fireplace Total | 1 |
| Fixture | Drapes/window Coverings |
| Flooring Type | Wall-to-wall Carpet, Laminate, Vinyl |
| Foundation Type | Poured Concrete |
| Half Bath Total | 1 |
| Heating Fuel | Natural Gas |
| Heating Type | Forced Air |
| Stories Total | 2 |
| Type | House |
| Utility Water | Municipal Water |
Parking
| Attached Garage |
Land
| Acreage | No |
| Fence Type | Fenced Yard |
| Land Amenities | Public Transit, Recreation Nearby, Shopping |
| Sewer | Municipal Sewage System |
| Size Depth | 126 Ft ,4 In |
| Size Frontage | 31 Ft ,2 In |
| Size Irregular | 31.17 Ft X 126.31 Ft |
| Size Total Text | 31.17 Ft X 126.31 Ft |
| Zoning Description | Residential |
Rooms
| Level | Type | Length | Width | Dimensions |
|---|---|---|---|---|
| Second Level | Primary Bedroom | 15'6" x 12'0" | ||
| Second Level | 4pc Ensuite Bath | Measurements not available | ||
| Second Level | Bedroom | 10'4" x 8'9" | ||
| Second Level | Bedroom | 14'3" x 9'2" | ||
| Second Level | Other | Measurements not available | ||
| Second Level | Full Bathroom | Measurements not available | ||
| Basement | Recreation Room | Measurements not available | ||
| Basement | Computer Room | Measurements not available | ||
| Basement | Other | Measurements not available | ||
| Main Level | Dining Room | 10'6" x 9'11" | ||
| Main Level | Kitchen | 9'0" x 10'0" | ||
| Main Level | Living Room | 14'5" x 16'1" | ||
| Main Level | Eating Area | 11'9" x 8'6" | ||
| Main Level | Partial Bathroom | Measurements not available |
https://www.realtor.ca/real-estate/27617521/299-fernleaf-crescent-ottawa-bilberry-creek
Interested?
Contact us for more information

Geoff Walker
Salesperson
www.walkerottawa.com/
https://www.facebook.com/walkerottawa/
https://twitter.com/walkerottawa?lang=en
238 Argyle Ave Unit A
Ottawa, Ontario K2P 1B9
(613) 422-2055
(613) 721-5556
www.walkerottawa.com/
































