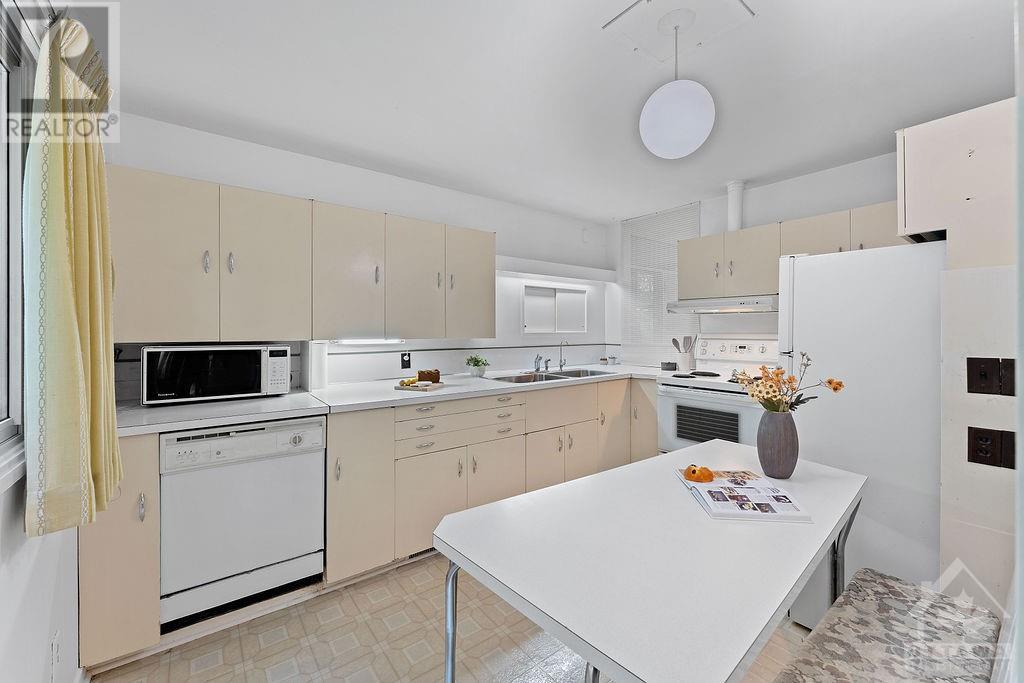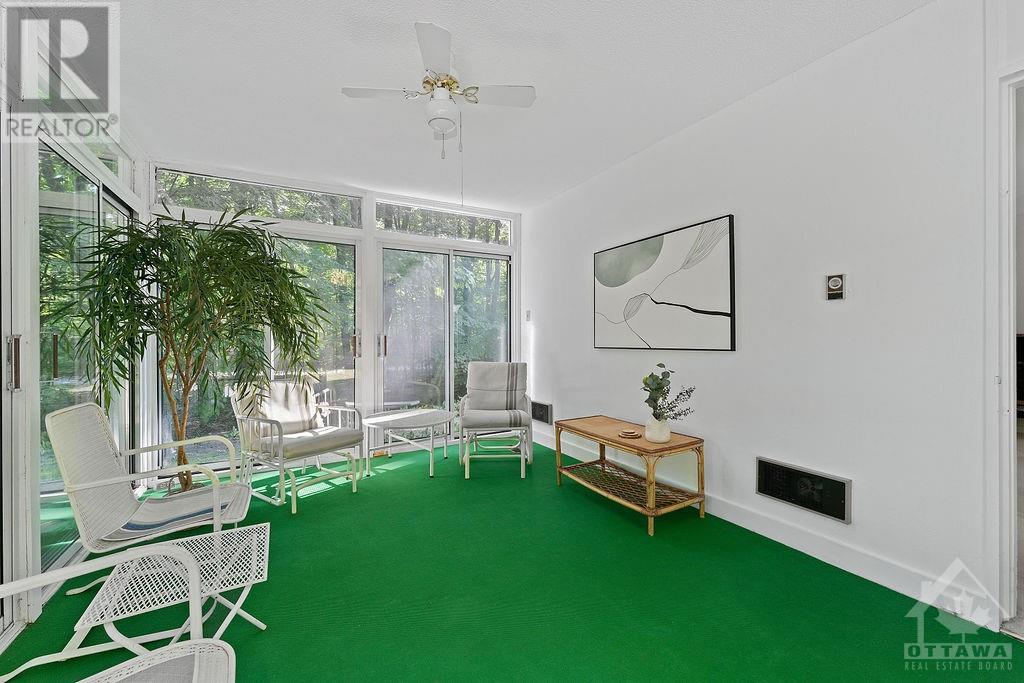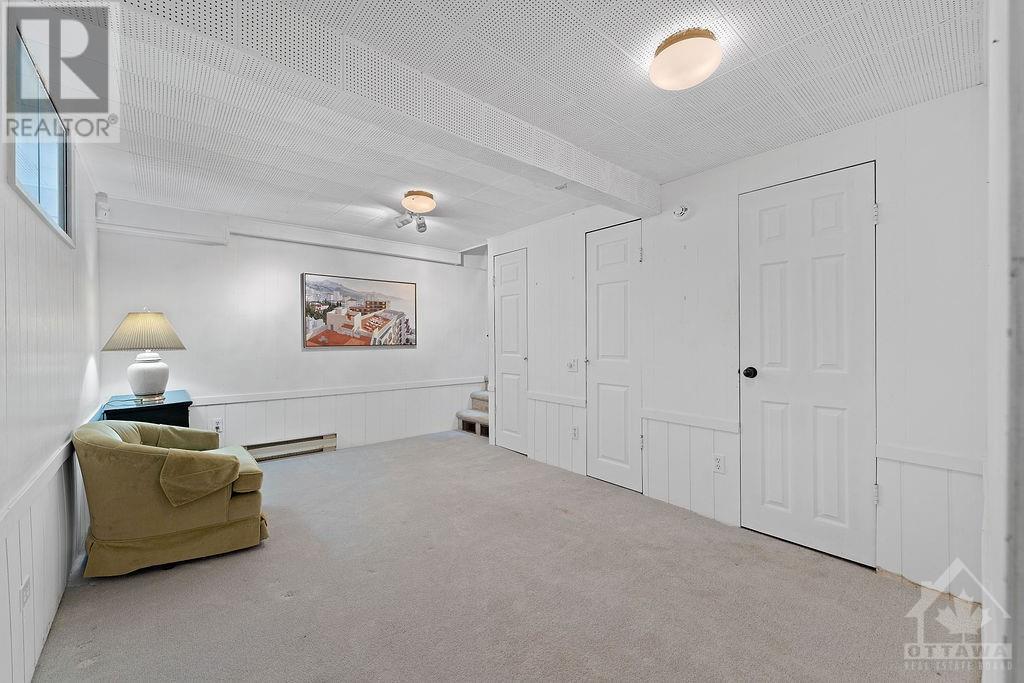3 Greenhill Way Ottawa, Ontario K1K 0R5
$899,000
This rare, early modernist home was designed by renowned architect Hart Massey in 1952. Massey, son of former Governor General Vincent Massey, created fewer than 10 homes in Ottawa, showcasing his mastery in simplicity and clarity. Set on a deep lot with distant winter views of the Quebec hills, this one-story home sits at a high point, surrounded by forest. The south-facing public spaces, including the kitchen, dining, living room, and sun porch, are bathed in natural light, while the private bedrooms offer serene seclusion. The home’s modern design features floor-to-ceiling windows, slim baseboards, and door frames that enhance its sense of openness. Built by master craftsman Heinrich Kruger, the home is a unique blend of history, architecture, and craftsmanship. A former limestone quarry, across the street, adds to the area’s charm, a truly special find plus, no front/rear neighbours. Estate sale, no representations or warranties. No conveyance of offers prior to Oct 3rd at 12 p.m. (id:48755)
Open House
This property has open houses!
2:00 pm
Ends at:4:00 pm
Property Details
| MLS® Number | 1412797 |
| Property Type | Single Family |
| Neigbourhood | Fairhaven |
| Parking Space Total | 5 |
Building
| Bathroom Total | 2 |
| Bedrooms Above Ground | 4 |
| Bedrooms Total | 4 |
| Appliances | Refrigerator, Dishwasher, Dryer, Hood Fan, Microwave, Stove, Washer, Alarm System |
| Architectural Style | Bungalow |
| Basement Development | Partially Finished |
| Basement Type | Crawl Space (partially Finished) |
| Constructed Date | 1954 |
| Construction Style Attachment | Detached |
| Cooling Type | Central Air Conditioning |
| Exterior Finish | Wood Siding |
| Fireplace Present | Yes |
| Fireplace Total | 1 |
| Fixture | Drapes/window Coverings, Ceiling Fans |
| Flooring Type | Wall-to-wall Carpet, Linoleum |
| Foundation Type | Block |
| Half Bath Total | 1 |
| Heating Fuel | Electric |
| Heating Type | Forced Air |
| Stories Total | 1 |
| Type | House |
| Utility Water | Drilled Well |
Parking
| Attached Garage |
Land
| Acreage | No |
| Sewer | Septic System |
| Size Depth | 223 Ft ,1 In |
| Size Frontage | 99 Ft ,10 In |
| Size Irregular | 99.87 Ft X 223.09 Ft (irregular Lot) |
| Size Total Text | 99.87 Ft X 223.09 Ft (irregular Lot) |
| Zoning Description | R1gg |
Rooms
| Level | Type | Length | Width | Dimensions |
|---|---|---|---|---|
| Lower Level | Recreation Room | 9'10" x 14'0" | ||
| Lower Level | Laundry Room | 5'9" x 5'11" | ||
| Lower Level | Workshop | 13'0" x 18'0" | ||
| Lower Level | Utility Room | 8'7" x 10'9" | ||
| Main Level | Dining Room | 15'0" x 11'2" | ||
| Main Level | Kitchen | 9'5" x 12'5" | ||
| Main Level | Living Room | 15'2" x 19'0" | ||
| Main Level | Sunroom | 10'5" x 14'0" | ||
| Main Level | 4pc Bathroom | 5'0" x 7'0" | ||
| Main Level | Bedroom | 8'9" x 9'9" | ||
| Main Level | Bedroom | 8'3" x 9'3" | ||
| Main Level | Bedroom | 10'4" x 8'0" | ||
| Main Level | Primary Bedroom | 10'0" x 14'9" | ||
| Main Level | 2pc Bathroom | 4'6" x 5'6" |
https://www.realtor.ca/real-estate/27445783/3-greenhill-way-ottawa-fairhaven
Interested?
Contact us for more information

Rainer Bruchhaeuser
Broker

2148 Carling Ave., Units 5 & 6
Ottawa, Ontario K2A 1H1
(613) 829-1818
www.kwintegrity.ca/
































