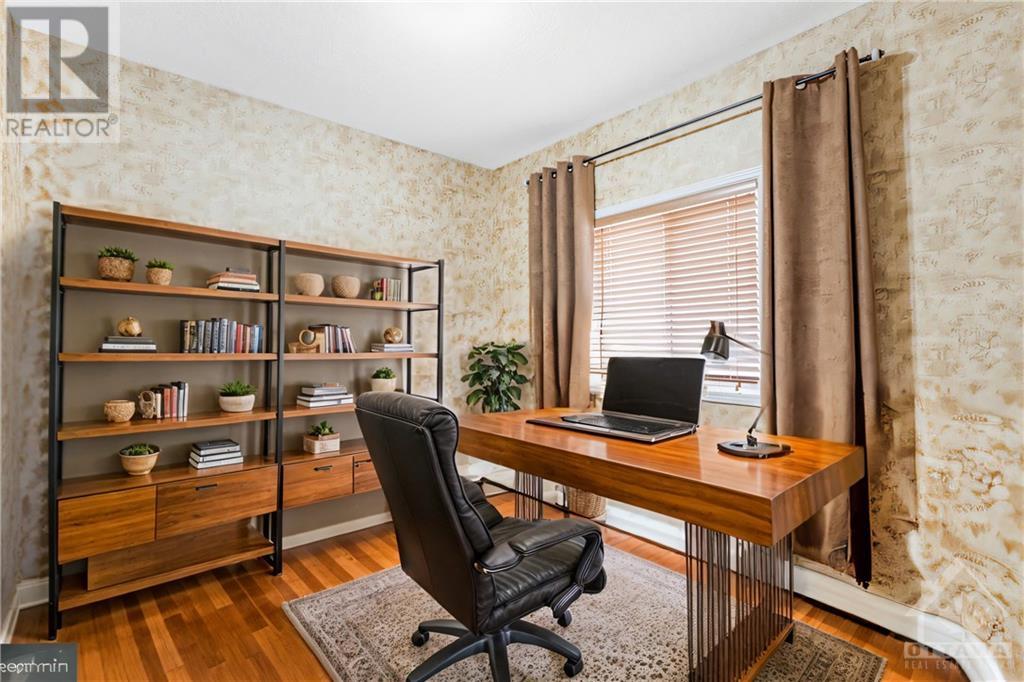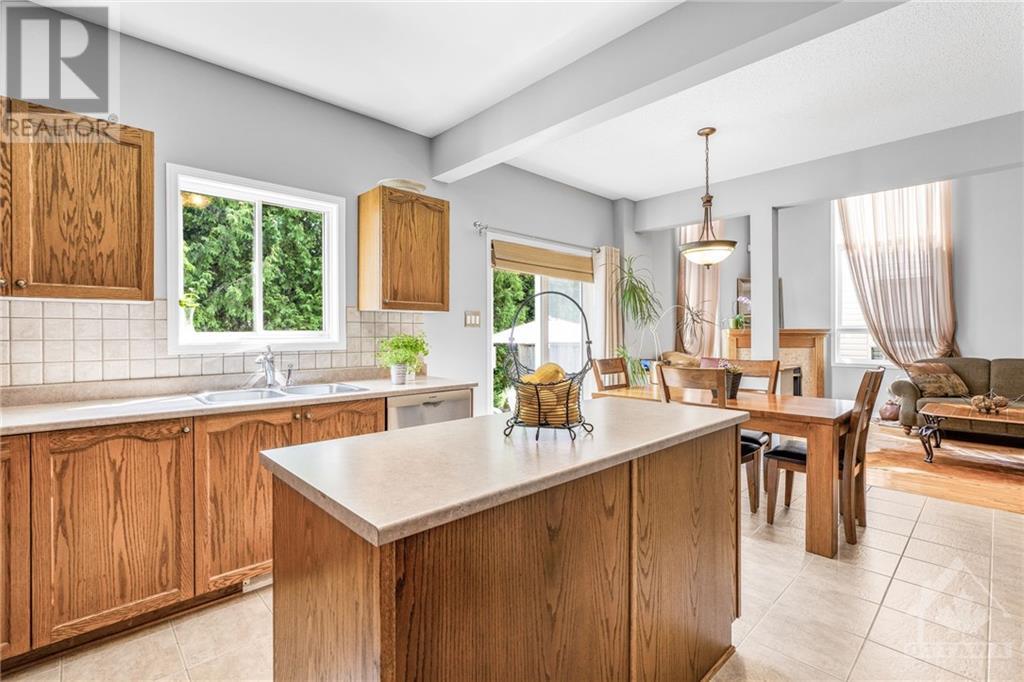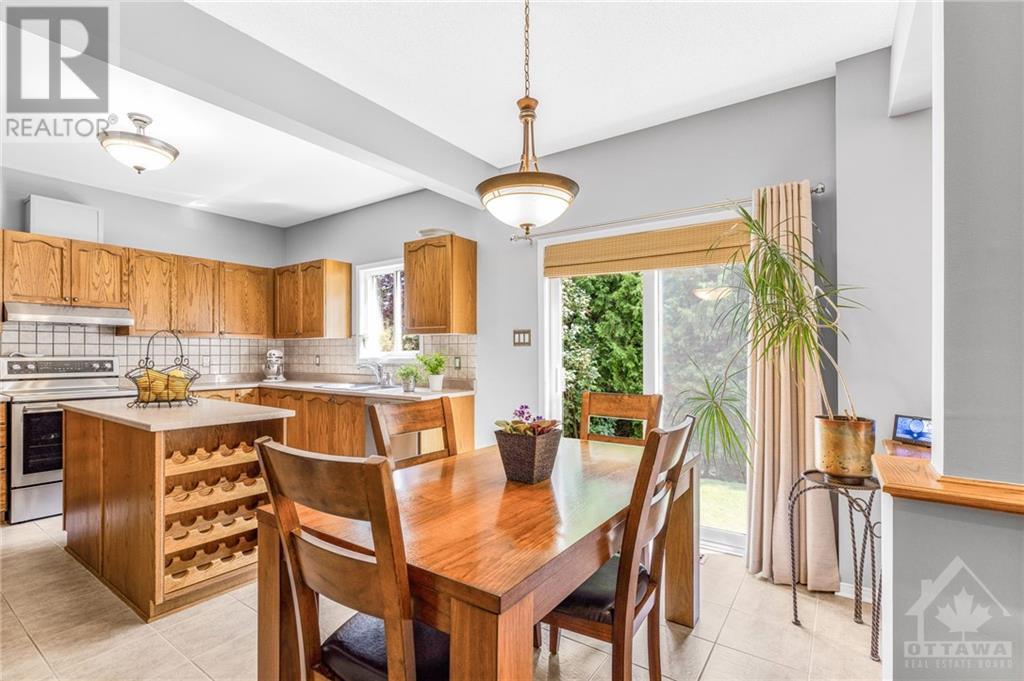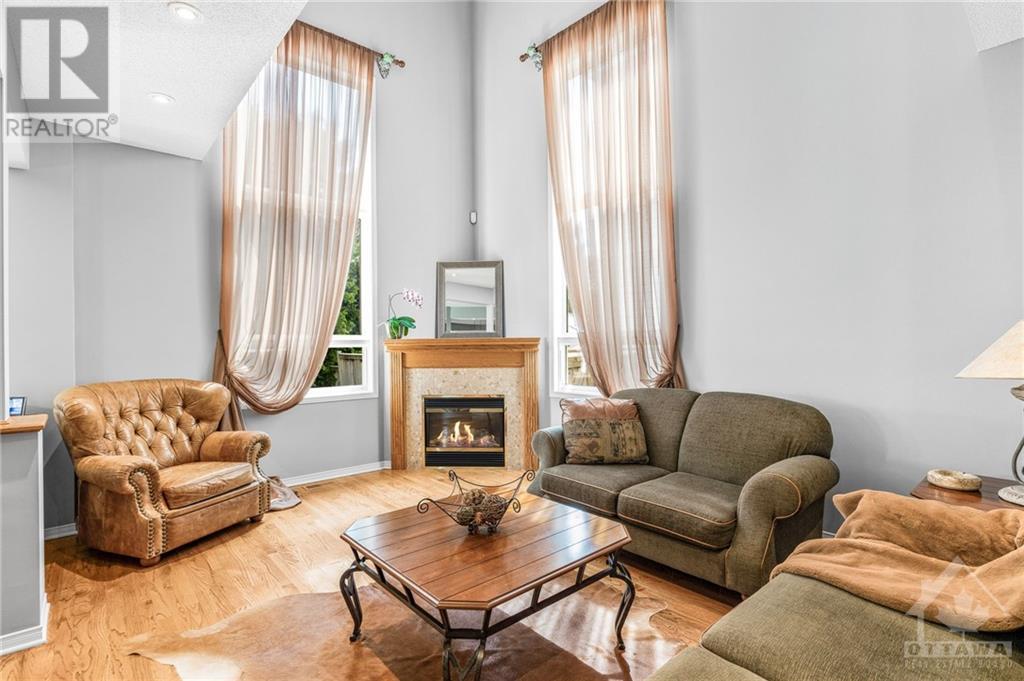3 North Harrow Drive Nepean, Ontario K2J 4V6
$945,000
Welcome to this exquisite family home, nestled in one of Barrhaven's most sought-after neighborhoods. Meticulously maintained. This beautifully presented Luxury Campanale residence offers approx. 2620 sq ft of well-designed living space, including 4 bedrooms, 3 bathrooms, and a main level den/office. Enjoy the warmth of a gas fireplace, the convenience of main floor laundry, and a semi-open concept layout with expansive dining, living, and family rooms. The family room is bathed in natural light from large windows and boasts a cathedral ceiling in family room that opens to the second-level balcony. A stunning oak spiral staircase leads to the second floor, where you'll find four generously sized bedrooms. The primary bedroom is a true retreat, featuring a luxurious 5-piece ensuite and a walk-in closet. The fully finished basement offers a recreation room and a bar area. This home is a must-see for those seeking both comfort and style in a prime location! (id:48755)
Property Details
| MLS® Number | 1404962 |
| Property Type | Single Family |
| Neigbourhood | Longfields |
| Amenities Near By | Public Transit, Recreation Nearby, Shopping |
| Community Features | Family Oriented |
| Parking Space Total | 4 |
Building
| Bathroom Total | 3 |
| Bedrooms Above Ground | 4 |
| Bedrooms Total | 4 |
| Appliances | Refrigerator, Dishwasher, Dryer, Hood Fan, Microwave, Stove, Washer |
| Basement Development | Finished |
| Basement Type | Full (finished) |
| Constructed Date | 2000 |
| Construction Style Attachment | Detached |
| Cooling Type | Central Air Conditioning |
| Exterior Finish | Brick, Siding |
| Fire Protection | Smoke Detectors |
| Fireplace Present | Yes |
| Fireplace Total | 1 |
| Fixture | Drapes/window Coverings |
| Flooring Type | Wall-to-wall Carpet, Mixed Flooring, Hardwood, Ceramic |
| Foundation Type | Poured Concrete |
| Half Bath Total | 1 |
| Heating Fuel | Natural Gas |
| Heating Type | Forced Air |
| Stories Total | 2 |
| Size Exterior | 2620 Sqft |
| Type | House |
| Utility Water | Municipal Water |
Parking
| Attached Garage | |
| Surfaced |
Land
| Acreage | No |
| Fence Type | Fenced Yard |
| Land Amenities | Public Transit, Recreation Nearby, Shopping |
| Sewer | Municipal Sewage System |
| Size Depth | 98 Ft ,4 In |
| Size Frontage | 40 Ft |
| Size Irregular | 39.98 Ft X 98.32 Ft |
| Size Total Text | 39.98 Ft X 98.32 Ft |
| Zoning Description | Residential |
Rooms
| Level | Type | Length | Width | Dimensions |
|---|---|---|---|---|
| Second Level | Primary Bedroom | 13'0" x 16'0" | ||
| Second Level | Bedroom | 11'0" x 11'8" | ||
| Second Level | Bedroom | 10'0" x 12'0" | ||
| Second Level | Bedroom | 10'6" x 11'4" | ||
| Second Level | 5pc Bathroom | Measurements not available | ||
| Second Level | 3pc Bathroom | Measurements not available | ||
| Basement | Recreation Room | 18'0" x 20'0" | ||
| Main Level | Living Room | 13'0" x 14'6" | ||
| Main Level | Dining Room | 11'8" x 13'0" | ||
| Main Level | Family Room | 12'0" x 16'0" | ||
| Main Level | Office | 10'0" x 11'0" | ||
| Main Level | Kitchen | 9'0" x 13'0" | ||
| Main Level | Eating Area | 9'0" x 13'0" | ||
| Main Level | 2pc Bathroom | Measurements not available | ||
| Main Level | Laundry Room | Measurements not available |
https://www.realtor.ca/real-estate/27234732/3-north-harrow-drive-nepean-longfields
Interested?
Contact us for more information

Ermina Karabasic
Salesperson
700 Eagleson Road, Suite 105
Ottawa, Ontario K2M 2G9
(613) 663-2720
(613) 592-9701
www.hallmarkottawa.com/
































