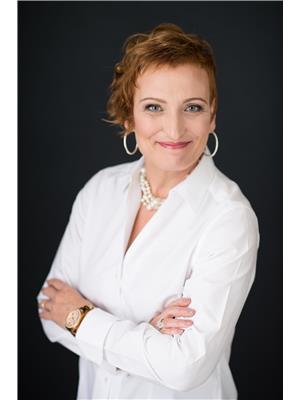30 Bennett Street Edwardsburgh/cardinal, Ontario K0E 1X0
$425,000
This 1949 Boyd Block Mission-style home sits on a large corner lot right on the edge of the growing town of Spencerville & its packed with potential. Whether you're dreaming of a stunning 4K+ sq ft single-family home or a multi-unit income property (zoning allows); this could be the blank canvas you've been looking for. Lets be clear this place is not move-in ready. It's being sold "as is", & it needs major work (a healthy budget and a creative eye). But the bones are there: original character, oversized windows, charming arched woodwork, & original sunroom! The massive addition already includes a large kitchen, a finished primary bedroom on the main level with a luxury-sized 5pc ensuite, custom walk-in closet, and patio doors to the backyard. Above the primary is a bonus room great for a games room, or home office; this space leads to what could be an amazing theatre room, studio or inlaw suite w/separate exterior entry door in place above the garage.Staircase to the original home leads to a family room & 3 bedrooms sharing a new 4pc. bath.The original arches were untouched and there is new flooring! The main level walls were opened with framing in place for a main floor laundry room & walk in pantry. You can really see the structure and envision your own layout whether thats multiple units or one showstopper home.The area is up-and-coming, with great potential for growth in value.Yes, its being sold as is. Yes, it needs work, but the structure, square footage, and zoning make this a rare find. The fenced in yard includes a dog run, and the large corner lot is prime: highway exit right there makes commuting to both Ottawa & Kingston easy! The village may be considered small but it has all the local amenities within walking distance - everything you need without leaving town! The attention grabbing red roof & arched front door combined with your vision will undoubtedly make this property the gem of the town!! (id:48755)
Property Details
| MLS® Number | X12340614 |
| Property Type | Single Family |
| Community Name | 807 - Edwardsburgh/Cardinal Twp |
| Amenities Near By | Place Of Worship, Park, Schools |
| Community Features | Community Centre |
| Equipment Type | Propane Tank |
| Features | Irregular Lot Size |
| Parking Space Total | 4 |
| Rental Equipment Type | Propane Tank |
| Structure | Porch |
Building
| Bathroom Total | 2 |
| Bedrooms Above Ground | 4 |
| Bedrooms Total | 4 |
| Amenities | Fireplace(s) |
| Appliances | Garage Door Opener Remote(s), Water Heater, Dishwasher, Hood Fan, Microwave, Stove, Refrigerator |
| Basement Development | Unfinished |
| Basement Type | Full (unfinished) |
| Construction Status | Insulation Upgraded |
| Construction Style Attachment | Detached |
| Cooling Type | Central Air Conditioning |
| Exterior Finish | Concrete Block |
| Fireplace Present | Yes |
| Fireplace Total | 1 |
| Foundation Type | Block, Poured Concrete |
| Heating Fuel | Propane |
| Heating Type | Forced Air |
| Stories Total | 2 |
| Size Interior | 3500 - 5000 Sqft |
| Type | House |
Parking
| Attached Garage | |
| Garage |
Land
| Acreage | No |
| Land Amenities | Place Of Worship, Park, Schools |
| Sewer | Sanitary Sewer |
| Size Depth | 104 Ft ,2 In |
| Size Frontage | 112 Ft ,7 In |
| Size Irregular | 112.6 X 104.2 Ft |
| Size Total Text | 112.6 X 104.2 Ft |
| Zoning Description | Mcr - Main Street Commercial/residential |
Rooms
| Level | Type | Length | Width | Dimensions |
|---|---|---|---|---|
| Second Level | Bedroom 4 | 3.9 m | 3.2 m | 3.9 m x 3.2 m |
| Second Level | Loft | 6.2 m | 5.8 m | 6.2 m x 5.8 m |
| Second Level | Bathroom | 2.5 m | 2.3 m | 2.5 m x 2.3 m |
| Second Level | Office | 7.4 m | 6.2 m | 7.4 m x 6.2 m |
| Second Level | Games Room | 7.8 m | 7.5 m | 7.8 m x 7.5 m |
| Second Level | Bedroom 2 | 5 m | 4.5 m | 5 m x 4.5 m |
| Second Level | Bedroom 3 | 4.5 m | 3.6 m | 4.5 m x 3.6 m |
| Main Level | Living Room | 8.8 m | 3.5 m | 8.8 m x 3.5 m |
| Main Level | Dining Room | 4.9 m | 4 m | 4.9 m x 4 m |
| Main Level | Kitchen | 4.7 m | 3.4 m | 4.7 m x 3.4 m |
| Main Level | Foyer | 2 m | 1 m | 2 m x 1 m |
| Main Level | Sunroom | 2.6 m | 2.3 m | 2.6 m x 2.3 m |
| Main Level | Laundry Room | 3.9 m | 2.5 m | 3.9 m x 2.5 m |
| Main Level | Primary Bedroom | 7.4 m | 5.6 m | 7.4 m x 5.6 m |
| Main Level | Bathroom | 5 m | 4.2 m | 5 m x 4.2 m |
Utilities
| Electricity | Installed |
| Sewer | Installed |
Interested?
Contact us for more information

Suzanne Aleinik
Salesperson
www.suzannealeinik.ca/
www.facebook.com/SuzanneAleinik/

2912 Woodroffe Avenue
Ottawa, Ontario K2J 4P7
(613) 216-1755
(613) 825-0878
www.remaxaffiliates.ca/




















































