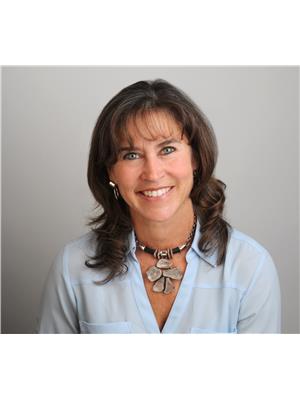30 Oakhurst Crescent Ottawa, Ontario K1B 4A6
$819,900
30 OAKHURST CRESCENT- Tucked away on a quiet crescent and backing onto a lush forest, this beautifully maintained 3+1 bedroom, 3-bathroom home offers a rare blend of privacy, space, and luxury living. The main floor features an inviting open-concept layout, perfect for entertaining. A gourmet kitchen is the heart of the home, complete with stainless steel appliances, granite countertops, an abundance of cabinetry, and a large island with seating. The kitchen seamlessly flows into the dining area and bright living room. A cozy main-floor family room with a gas fireplace adds the perfect touch of comfort for everyone. Upstairs, you'll find three generously sized bedrooms and a main bathroom featuring a stand-up shower, a deep soaker tub, and double sinks. The lower level offers versatility: bedroom / teenagers retreat or rec room, complete with a stylish modern bathroom and laundry area. Step outside to your private backyard oasis; an entertainers dream! Enjoy a large patio area with a gazebo, firepit, hot tub, and BBQ station, all surrounded by towering trees and backing directly onto peaceful forested greenspace. This home offers the perfect balance of nature, privacy and comfort - a rare find! (id:48755)
Property Details
| MLS® Number | X12357538 |
| Property Type | Single Family |
| Community Name | 2302 - Blackburn Hamlet |
| Features | Wooded Area |
| Parking Space Total | 3 |
| Structure | Patio(s), Shed |
Building
| Bathroom Total | 3 |
| Bedrooms Above Ground | 3 |
| Bedrooms Below Ground | 1 |
| Bedrooms Total | 4 |
| Age | 51 To 99 Years |
| Amenities | Fireplace(s) |
| Appliances | Hot Tub, Garage Door Opener Remote(s), Central Vacuum, Dishwasher, Dryer, Garage Door Opener, Hood Fan, Water Heater, Jacuzzi, Microwave, Stove, Washer, Window Coverings, Refrigerator |
| Basement Development | Finished |
| Basement Type | Crawl Space (finished) |
| Construction Style Attachment | Detached |
| Construction Style Split Level | Sidesplit |
| Cooling Type | Central Air Conditioning |
| Exterior Finish | Brick, Aluminum Siding |
| Fireplace Present | Yes |
| Fireplace Total | 1 |
| Foundation Type | Poured Concrete |
| Half Bath Total | 1 |
| Heating Fuel | Natural Gas |
| Heating Type | Forced Air |
| Size Interior | 1500 - 2000 Sqft |
| Type | House |
| Utility Water | Municipal Water |
Parking
| Attached Garage | |
| Garage |
Land
| Acreage | No |
| Fence Type | Fenced Yard |
| Sewer | Sanitary Sewer |
| Size Depth | 110 Ft ,9 In |
| Size Frontage | 40 Ft ,2 In |
| Size Irregular | 40.2 X 110.8 Ft ; Pie Shaped |
| Size Total Text | 40.2 X 110.8 Ft ; Pie Shaped |
| Zoning Description | Residential |
Rooms
| Level | Type | Length | Width | Dimensions |
|---|---|---|---|---|
| Second Level | Primary Bedroom | 4.3 m | 4.41 m | 4.3 m x 4.41 m |
| Second Level | Bedroom 2 | 3.07 m | 5.52 m | 3.07 m x 5.52 m |
| Second Level | Bedroom 3 | 2.71 m | 4.51 m | 2.71 m x 4.51 m |
| Second Level | Bathroom | 1.48 m | 4.41 m | 1.48 m x 4.41 m |
| Basement | Bedroom | 5.59 m | 5.1 m | 5.59 m x 5.1 m |
| Basement | Bathroom | 2.36 m | 2.39 m | 2.36 m x 2.39 m |
| Basement | Laundry Room | 2.36 m | 1.92 m | 2.36 m x 1.92 m |
| Main Level | Foyer | 2.65 m | 5.21 m | 2.65 m x 5.21 m |
| Main Level | Family Room | 5.87 m | 4.4 m | 5.87 m x 4.4 m |
| In Between | Kitchen | 3.55 m | 4.42 m | 3.55 m x 4.42 m |
| In Between | Living Room | 5.82 m | 5.39 m | 5.82 m x 5.39 m |
| In Between | Dining Room | 2.26 m | 4.42 m | 2.26 m x 4.42 m |
https://www.realtor.ca/real-estate/28761916/30-oakhurst-crescent-ottawa-2302-blackburn-hamlet
Interested?
Contact us for more information
Gary Shane
Salesperson
www.garyshane.ca/

344 O'connor Street
Ottawa, Ontario K2P 1W1
(613) 563-1155
(613) 563-8710
www.hallmarkottawa.com/

Elaine Dube
Salesperson
www.elainedube.com/

344 O'connor Street
Ottawa, Ontario K2P 1W1
(613) 563-1155
(613) 563-8710
www.hallmarkottawa.com/






































