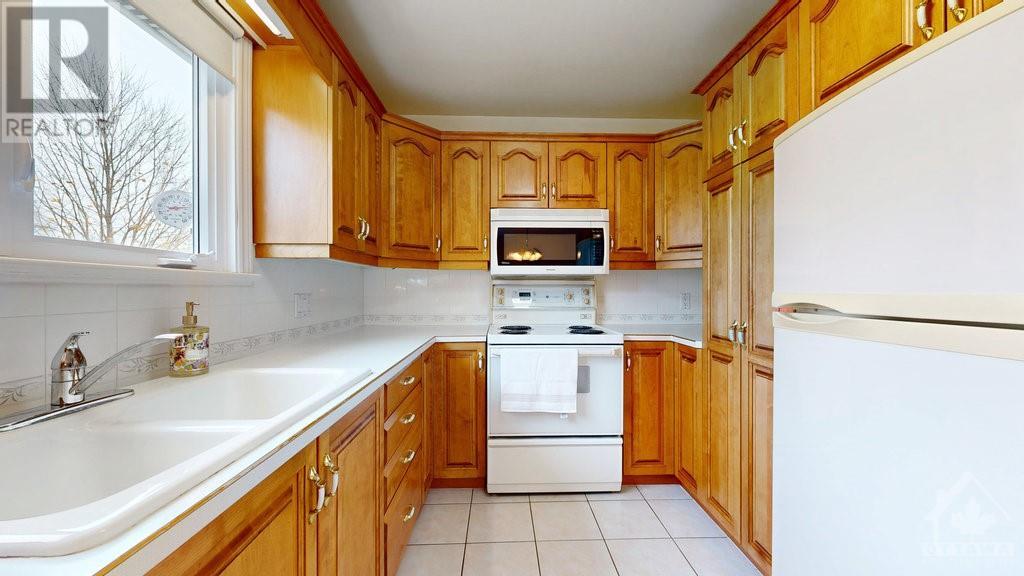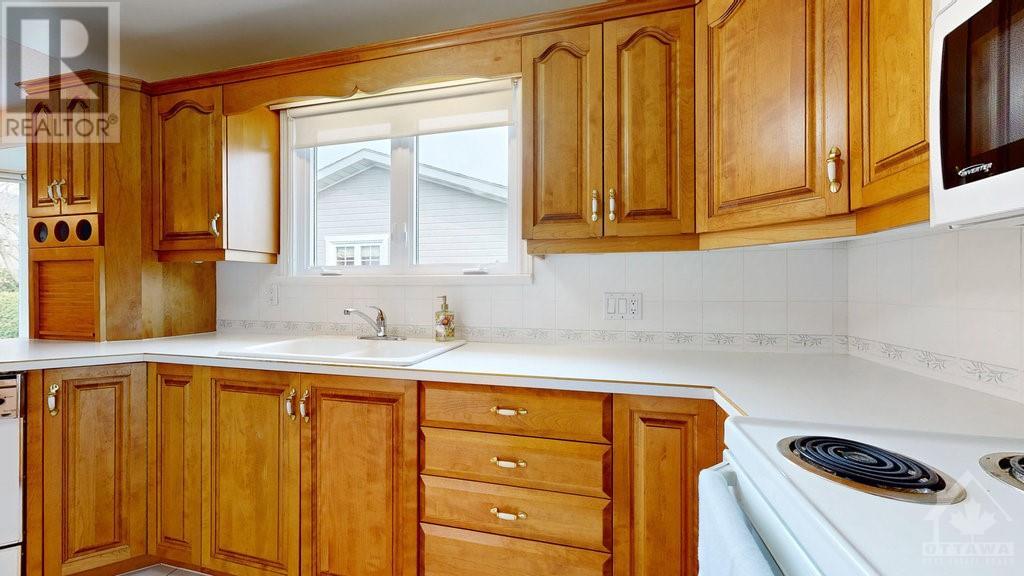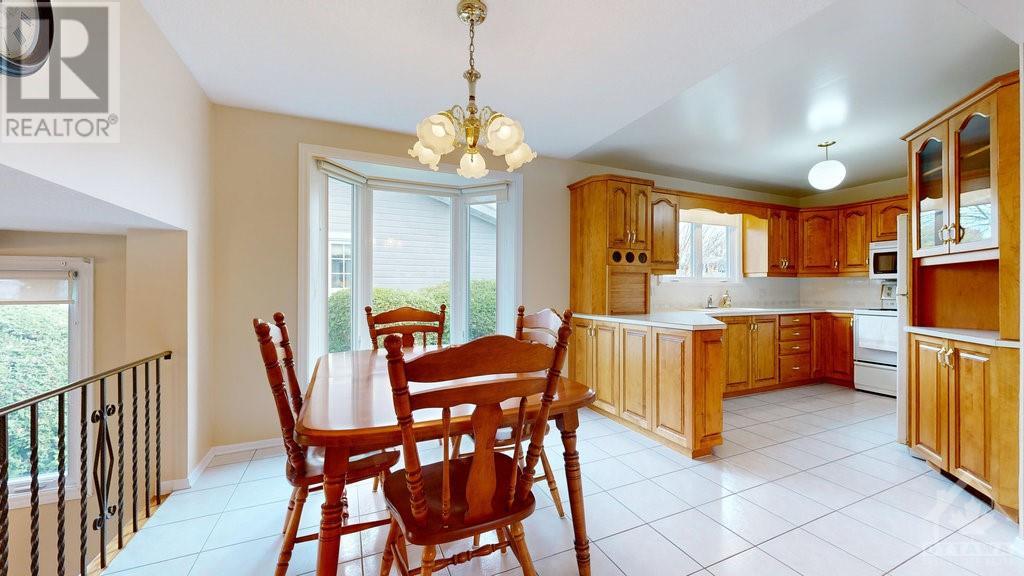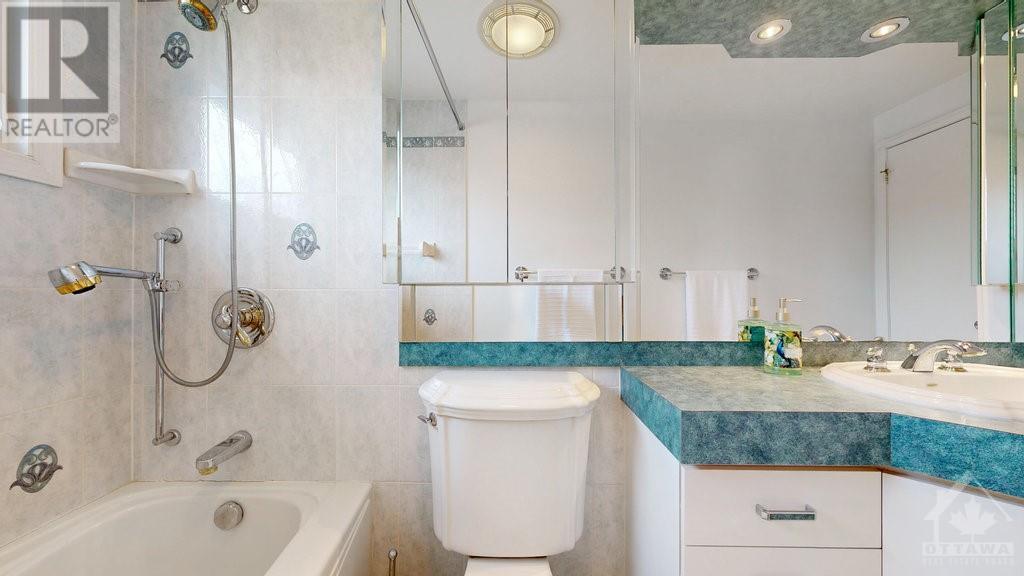30 Woodhill Crescent Ottawa, Ontario K1B 3B6
$699,000
Blackburn Hamlet is the perfect combination of quiet suburban living and a short drive to downtown. This community is surrounded by NCC greenspace but has easy access to Hwy #174 and #417 making it a painless drive to anywhere in the city! This model is one of Costain Homes most popular designs with an open concept layout featuring hardwood floors throughout the large principal rooms. The main floor is highlighted by the Louis L'Artisan custom kitchen overlooking the main floor family room with a gas fireplace and built-in cabinetry. Upstairs there are three bedrooms with hardwood floors and the main family bathroom. The premium corner lot has plenty of room to run plus a private hedged yard of off the family room. Fully finished rec-room in the basement with plenty of storage and a work room. There is a direct access off Woodhill Cres to Glen Ogilvie PS and the path system that leads to the other schools and the rest of the amenities that Blackburn Hamlet has to offer. (id:48755)
Property Details
| MLS® Number | 1417865 |
| Property Type | Single Family |
| Neigbourhood | Blackburn Hamlet |
| Amenities Near By | Public Transit, Recreation Nearby, Shopping |
| Community Features | Family Oriented |
| Features | Corner Site |
| Parking Space Total | 6 |
Building
| Bathroom Total | 2 |
| Bedrooms Above Ground | 3 |
| Bedrooms Total | 3 |
| Appliances | Refrigerator, Dishwasher, Dryer, Stove, Washer |
| Basement Development | Finished |
| Basement Type | Crawl Space (finished) |
| Constructed Date | 1970 |
| Construction Material | Wood Frame |
| Construction Style Attachment | Detached |
| Cooling Type | Central Air Conditioning |
| Exterior Finish | Brick, Siding |
| Fireplace Present | Yes |
| Fireplace Total | 1 |
| Fixture | Drapes/window Coverings |
| Flooring Type | Wall-to-wall Carpet, Hardwood, Tile |
| Foundation Type | Poured Concrete |
| Half Bath Total | 1 |
| Heating Fuel | Natural Gas |
| Heating Type | Forced Air |
| Type | House |
| Utility Water | Municipal Water |
Parking
| Attached Garage |
Land
| Acreage | No |
| Land Amenities | Public Transit, Recreation Nearby, Shopping |
| Sewer | Municipal Sewage System |
| Size Depth | 83 Ft ,4 In |
| Size Frontage | 99 Ft ,10 In |
| Size Irregular | 99.86 Ft X 83.3 Ft (irregular Lot) |
| Size Total Text | 99.86 Ft X 83.3 Ft (irregular Lot) |
| Zoning Description | Residential |
Rooms
| Level | Type | Length | Width | Dimensions |
|---|---|---|---|---|
| Second Level | Primary Bedroom | 15'3" x 12'1" | ||
| Second Level | Bedroom | 13'7" x 11'1" | ||
| Second Level | Bedroom | 10'1" x 9'5" | ||
| Second Level | Full Bathroom | 12'1" x 5'3" | ||
| Lower Level | Recreation Room | 19'1" x 13'7" | ||
| Lower Level | Laundry Room | 21'7" x 13'9" | ||
| Main Level | Foyer | 11'9" x 10'1" | ||
| Main Level | Living Room | 22'1" x 13'2" | ||
| Main Level | Dining Room | 12'4" x 6'10" | ||
| Main Level | Kitchen | 12'8" x 8'8" | ||
| Main Level | Eating Area | 12'1" x 9'5" | ||
| Main Level | Family Room/fireplace | 20'10" x 12'1" | ||
| Main Level | 2pc Bathroom | 5'0" x 4'10" |
https://www.realtor.ca/real-estate/27600834/30-woodhill-crescent-ottawa-blackburn-hamlet
Interested?
Contact us for more information

Jeff Miller
Salesperson
www.myottawateam.com/

3b-2160 Montreal Road
Ottawa, Ontario K1J 0B4
(613) 558-8000
(613) 837-0005

Laurie J. Gagnier
Broker
www.myottawateam.com/

3b-2160 Montreal Road
Ottawa, Ontario K1J 0B4
(613) 558-8000
(613) 837-0005
































