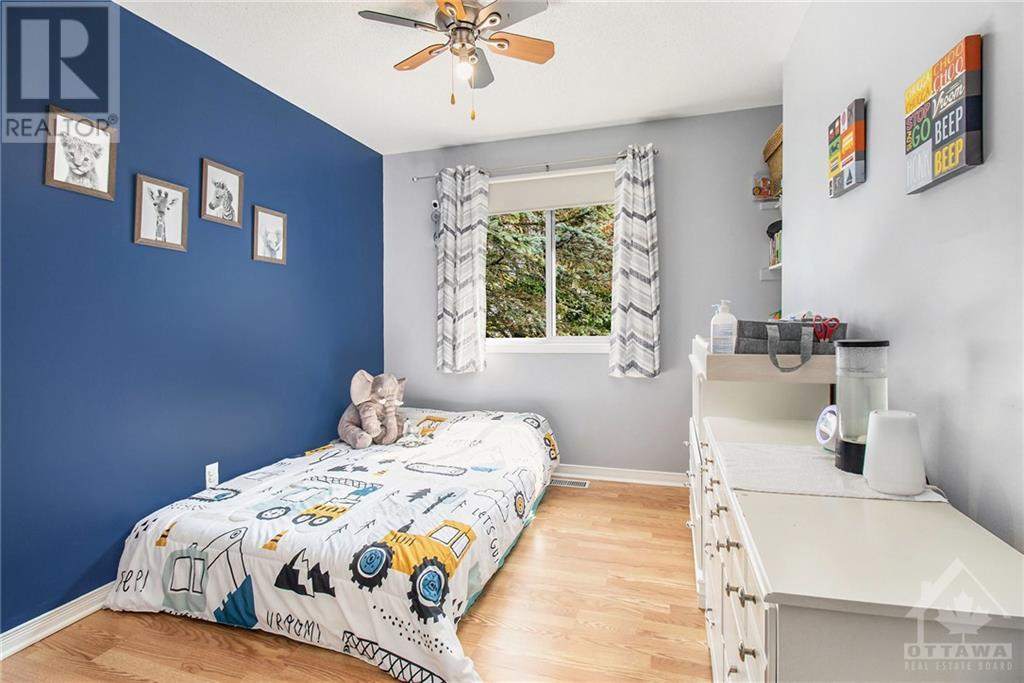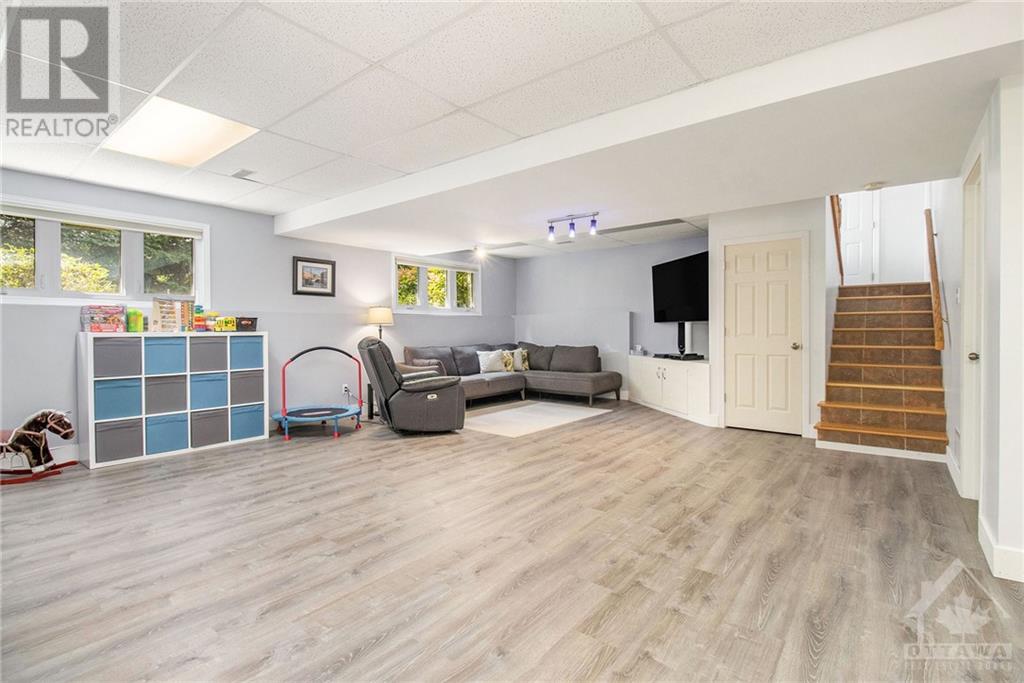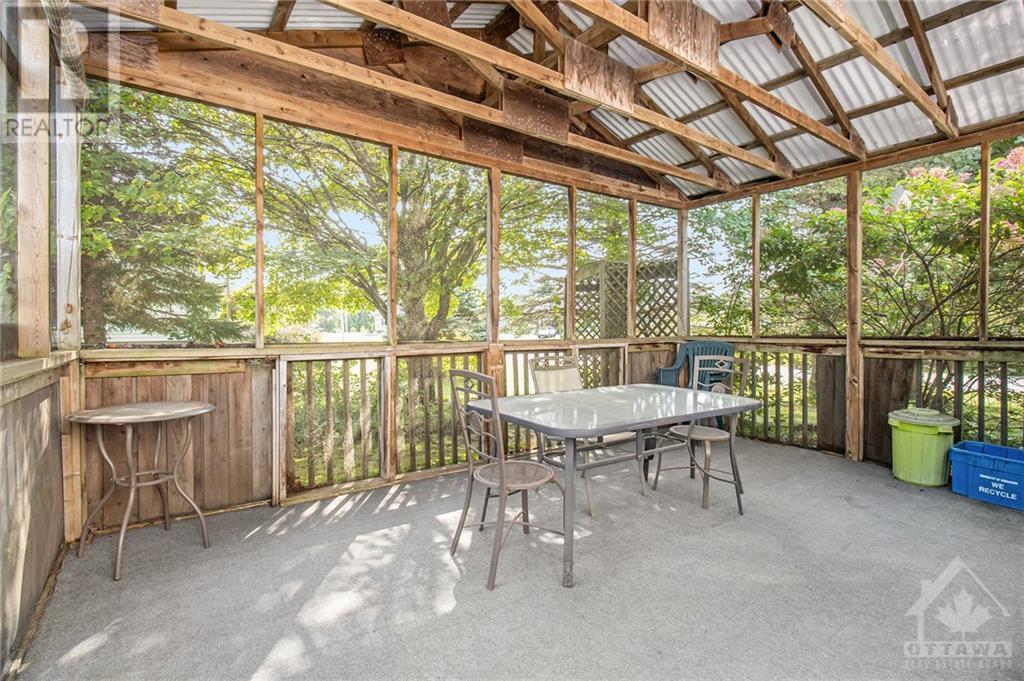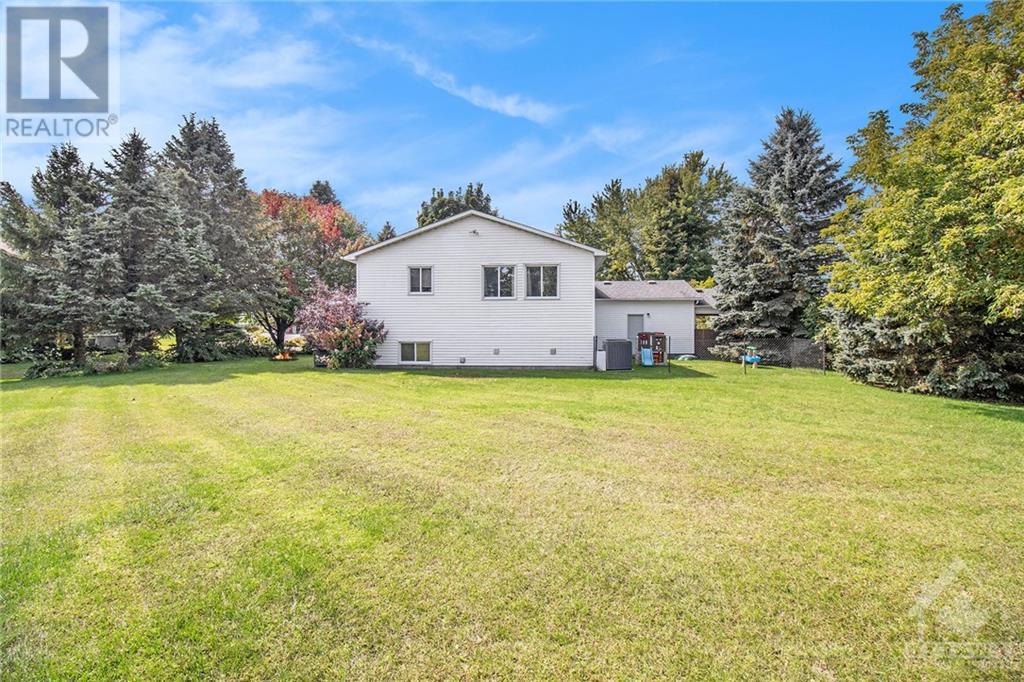3008 Georgian Street South Mountain, Ontario K0E 1W0
$599,900
Welcome home to 3008 Georgian road, a 3 bedroom 2 full bath home nestled into a family-friendly neighbourhood in South Mountain. This home has been lovingly maintained and is in pristine condition! You will love the large kitchen with island and granite counter tops, access off the kitchen to the 12x12 screened in porch, and primary bedroom with ensuite and walk-in closet. The lower level is fully finished with a spacious family room with a natural gas stove, laundry room, office and storage room (which has a rough-in for another bathroom). The two car garage offers plenty of room for storage, and also makes it easy to access the back yard, where there is plenty of space for the kids to run. Only a 10 min walk to an elementary school, golf course and a playground right in town. Easy communting - 20 minutes to Kemptville or 40 minutes to Barrhaven. This home is waiting for you! (id:48755)
Property Details
| MLS® Number | 1411257 |
| Property Type | Single Family |
| Neigbourhood | South Mountain |
| Amenities Near By | Golf Nearby |
| Community Features | Family Oriented |
| Parking Space Total | 6 |
| Road Type | Paved Road |
Building
| Bathroom Total | 2 |
| Bedrooms Above Ground | 3 |
| Bedrooms Total | 3 |
| Appliances | Refrigerator, Dishwasher, Dryer, Microwave Range Hood Combo, Stove, Washer, Blinds |
| Basement Development | Finished |
| Basement Type | Full (finished) |
| Constructed Date | 1994 |
| Construction Style Attachment | Detached |
| Cooling Type | Central Air Conditioning |
| Exterior Finish | Brick, Siding |
| Fireplace Present | Yes |
| Fireplace Total | 1 |
| Fixture | Drapes/window Coverings |
| Flooring Type | Laminate, Tile |
| Foundation Type | Poured Concrete |
| Heating Fuel | Natural Gas |
| Heating Type | Forced Air |
| Type | House |
| Utility Water | Drilled Well, Well |
Parking
| Attached Garage | |
| Inside Entry | |
| Surfaced |
Land
| Acreage | No |
| Land Amenities | Golf Nearby |
| Sewer | Septic System |
| Size Depth | 202 Ft ,9 In |
| Size Frontage | 114 Ft ,9 In |
| Size Irregular | 114.78 Ft X 202.71 Ft |
| Size Total Text | 114.78 Ft X 202.71 Ft |
| Zoning Description | Residential |
Rooms
| Level | Type | Length | Width | Dimensions |
|---|---|---|---|---|
| Lower Level | Bedroom | 12'5" x 12'6" | ||
| Lower Level | Recreation Room | 25'10" x 23'0" | ||
| Lower Level | Laundry Room | 12'5" x 8'9" | ||
| Lower Level | Storage | 13'1" x 12'6" | ||
| Lower Level | Storage | 13'1" x 12'10" | ||
| Main Level | Kitchen | 12'10" x 10'9" | ||
| Main Level | Dining Room | 12'10" x 9'4" | ||
| Main Level | Living Room | 13'2" x 20'3" | ||
| Main Level | Primary Bedroom | 15'10" x 15'1" | ||
| Main Level | Other | 10'2" x 9'0" | ||
| Main Level | 4pc Ensuite Bath | 10'1" x 8'4" | ||
| Main Level | Bedroom | 9'8" x 11'9" | ||
| Main Level | Bedroom | 12'10" x 9'0" | ||
| Main Level | Full Bathroom | 12'10" x 4'10" | ||
| Main Level | Foyer | 6'5" x 13'1" |
https://www.realtor.ca/real-estate/27459940/3008-georgian-street-south-mountain-south-mountain
Interested?
Contact us for more information

Emily Blanchard
Salesperson

530 Main Street
Winchester, Ontario K0C 2K0
(613) 774-4253
(613) 703-6651
www.ottawacountryhomes.ca

Nathan Lang
Salesperson
www.oldford.ca/

530 Main Street
Winchester, Ontario K0C 2K0
(613) 774-4253
(613) 703-6651
www.ottawacountryhomes.ca
































