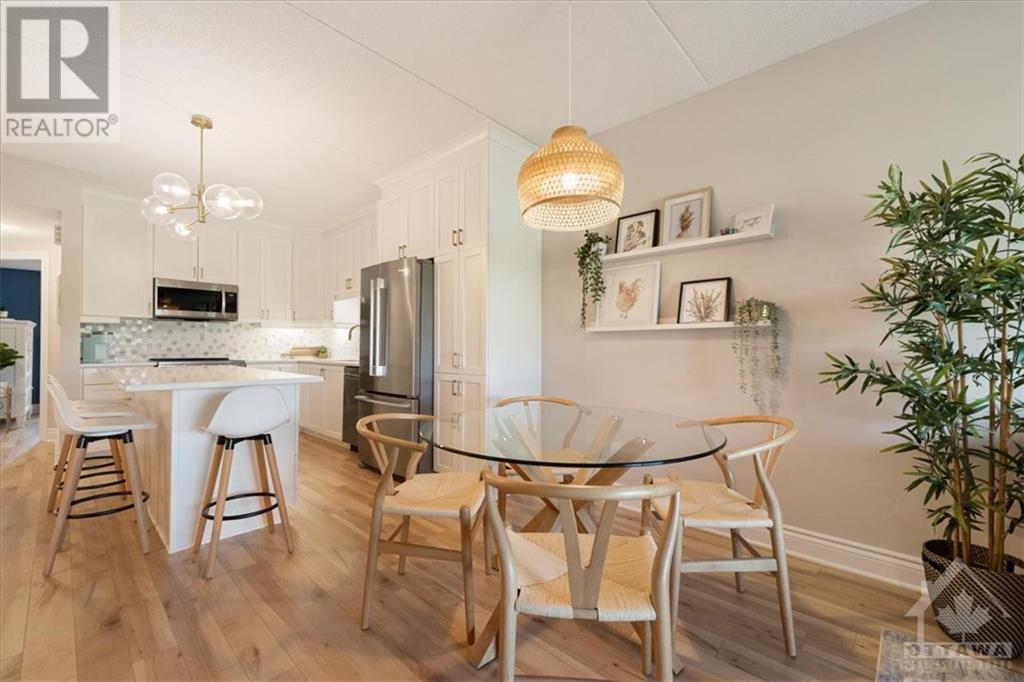302 Masters Lane Unit#163 Rockland, Ontario K4K 0L3
$479,900Maintenance, Property Management, Caretaker, Other, See Remarks, Condominium Amenities, Reserve Fund Contributions
$402 Monthly
Maintenance, Property Management, Caretaker, Other, See Remarks, Condominium Amenities, Reserve Fund Contributions
$402 MonthlyLower level condo (shows like new). This beautiful unit features 2 bedrooms (primary bedroom overlooking golf course - currently used as office), full bathroom (w/double vanity & bathtub/shower), separate laundry rm w/lots storage, kitchen w/quartz countertops, backsplash, pantry, high end SS/appliances, ceramic tile, quality laminate flooring, radiant floors, large balcony 20ft X 7ft (with retractable glass windows & screens) perfect for enjoying your morning coffee while watching golfers & stunning sunsets + 2 storages measuring (7ft X 3.2ft) (10ft X 7ft) (balcony & underground garage), 2 parking spots (outdoor & underground garage). Concrete walls dividing the units. 9ft ceilings. Over $10,000 in upgrades makes this unit 2nd to none. Short drive to shopping, restaurants, coffee shops, parks and more. Hurry and book your showing before it's too late. (id:48755)
Property Details
| MLS® Number | 1415304 |
| Property Type | Single Family |
| Neigbourhood | Domaine du Golf |
| Amenities Near By | Golf Nearby, Shopping, Water Nearby |
| Communication Type | Internet Access |
| Community Features | Pets Allowed |
| Features | Cul-de-sac, Balcony, Gazebo |
| Parking Space Total | 2 |
Building
| Bathroom Total | 1 |
| Bedrooms Above Ground | 2 |
| Bedrooms Total | 2 |
| Amenities | Laundry - In Suite |
| Appliances | Refrigerator, Dishwasher, Microwave Range Hood Combo, Stove, Blinds |
| Basement Development | Not Applicable |
| Basement Type | None (not Applicable) |
| Constructed Date | 2020 |
| Cooling Type | Wall Unit |
| Exterior Finish | Stone, Siding |
| Fixture | Drapes/window Coverings |
| Flooring Type | Laminate, Ceramic |
| Foundation Type | None |
| Heating Fuel | Other |
| Heating Type | Radiant Heat |
| Stories Total | 1 |
| Type | Apartment |
| Utility Water | Municipal Water |
Parking
| Underground | |
| Surfaced |
Land
| Acreage | No |
| Land Amenities | Golf Nearby, Shopping, Water Nearby |
| Sewer | Municipal Sewage System |
| Zoning Description | Residential |
Rooms
| Level | Type | Length | Width | Dimensions |
|---|---|---|---|---|
| Main Level | Living Room | 12'7" x 10'7" | ||
| Main Level | Dining Room | 12'7" x 10'0" | ||
| Main Level | Bedroom | 11'5" x 10'3" | ||
| Main Level | Primary Bedroom | 13'0" x 9'3" | ||
| Main Level | Kitchen | 10'0" x 8'8" | ||
| Main Level | Foyer | 11'10" x 3'5" | ||
| Main Level | 4pc Bathroom | 9'0" x 7'8" | ||
| Main Level | Laundry Room | 9'0" x 5'3" | ||
| Other | Storage | 10'0" x 7'0" | ||
| Other | Storage | 7'0" x 2'7" |
https://www.realtor.ca/real-estate/27509944/302-masters-lane-unit163-rockland-domaine-du-golf
Interested?
Contact us for more information

Louise Martin
Salesperson

1863 Laurier St P.o.box 845
Rockland, Ontario K4K 1L5
(343) 765-7653
remaxdeltarealty.com/































