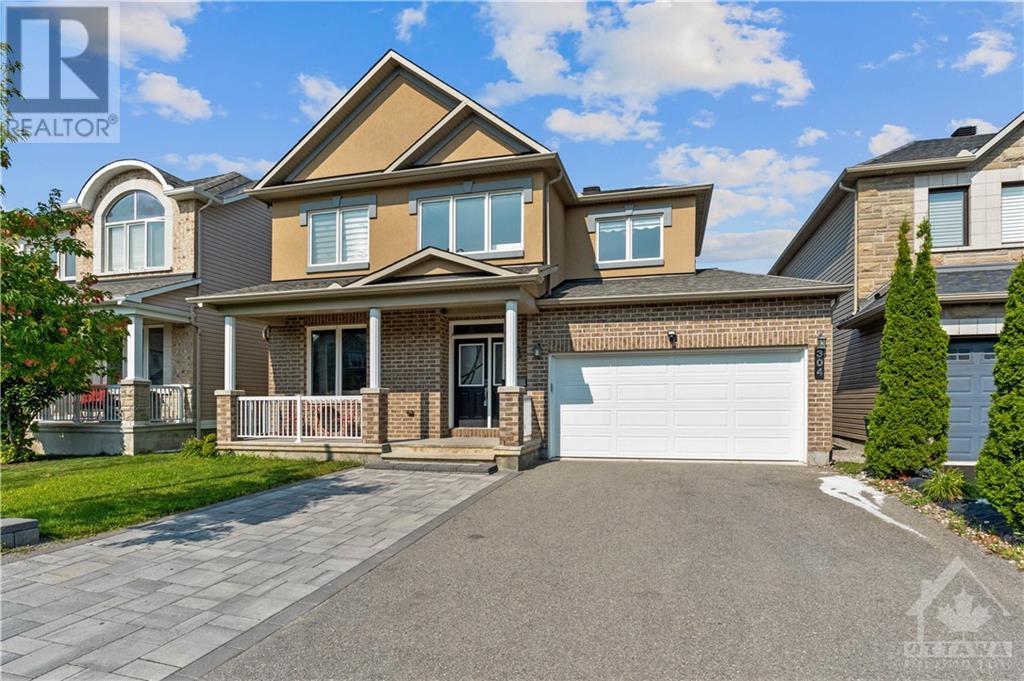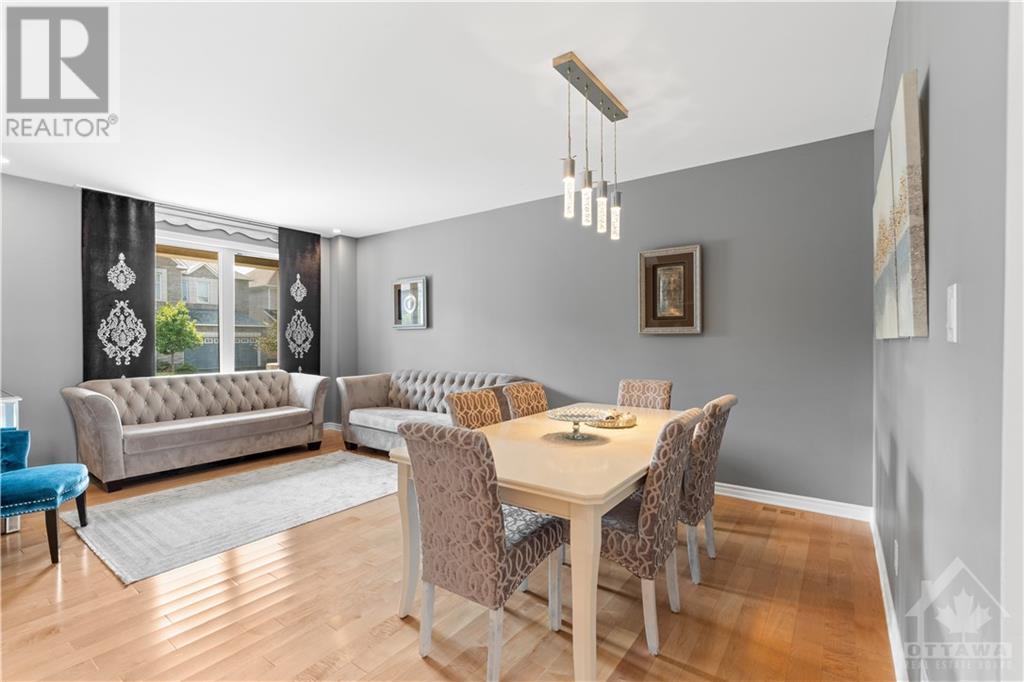304 Brettonwood Ridge Ottawa, Ontario K2T 0H8
$974,900
OPEN HOUSE SUN AUG 25 - 2pm to 4pm. Discover this stunning 4-bedroom, 3.5-bath home in Arcadia, Kanata North! Featuring the popular Minto Hathaway layout, this residence boasts a newly renovated kitchen(2023) that seamlessly opens to a spacious family room with a cozy fireplace and views of the backyard. Enjoy ample cupboard space and a formal living/dining area ideal for family gatherings. The second floor showcases a master suite with a 5-piece ensuite bath, a generous walk-in closet, and abundant space. Three additional well-sized bedrooms provide plenty of room for a large family. The finished basement includes a massive rec room with a kitchenette and a full bathroom, with potential to add another bedroom. Located on a quiet, family-friendly street with excellent neighbours, you'll be close to a splashpad, jungle gyms, tennis courts, and a soccer field. Plus, shopping at Tanger Outlet and dining at Chick-Fil-A are just moments away! (id:48755)
Open House
This property has open houses!
2:00 pm
Ends at:4:00 pm
Property Details
| MLS® Number | 1406795 |
| Property Type | Single Family |
| Neigbourhood | Arcadia |
| Parking Space Total | 4 |
Building
| Bathroom Total | 4 |
| Bedrooms Above Ground | 4 |
| Bedrooms Total | 4 |
| Appliances | Refrigerator, Oven - Built-in, Cooktop, Dishwasher, Dryer, Hood Fan, Washer |
| Basement Development | Finished |
| Basement Type | Full (finished) |
| Constructed Date | 2015 |
| Construction Style Attachment | Detached |
| Cooling Type | Central Air Conditioning, Air Exchanger |
| Exterior Finish | Brick, Siding, Stucco |
| Fireplace Present | Yes |
| Fireplace Total | 1 |
| Fixture | Drapes/window Coverings |
| Flooring Type | Carpeted, Laminate, Tile |
| Foundation Type | Poured Concrete |
| Half Bath Total | 1 |
| Heating Fuel | Natural Gas |
| Heating Type | Forced Air |
| Stories Total | 2 |
| Type | House |
| Utility Water | Municipal Water |
Parking
| Attached Garage | |
| Inside Entry |
Land
| Acreage | No |
| Sewer | Municipal Sewage System |
| Size Depth | 84 Ft ,6 In |
| Size Frontage | 45 Ft ,7 In |
| Size Irregular | 45.6 Ft X 84.48 Ft |
| Size Total Text | 45.6 Ft X 84.48 Ft |
| Zoning Description | Residential |
Rooms
| Level | Type | Length | Width | Dimensions |
|---|---|---|---|---|
| Second Level | Primary Bedroom | 12'5" x 15'7" | ||
| Second Level | 4pc Ensuite Bath | Measurements not available | ||
| Second Level | Other | 7'6" x 6'1" | ||
| Second Level | Bedroom | 10'11" x 10'10" | ||
| Second Level | Bedroom | 9'11" x 16'0" | ||
| Second Level | Bedroom | 9'0" x 15'4" | ||
| Second Level | 3pc Bathroom | Measurements not available | ||
| Basement | 3pc Bathroom | Measurements not available | ||
| Basement | Recreation Room | 29'9" x 31'3" | ||
| Basement | Storage | 8'3" x 20'8" | ||
| Main Level | Living Room/dining Room | 16'10" x 20'4" | ||
| Main Level | 2pc Bathroom | Measurements not available | ||
| Main Level | Family Room/fireplace | 20'7" x 12'7" | ||
| Main Level | Eating Area | 9'11" x 6'2" | ||
| Main Level | Kitchen | 9'11" x 13'10" | ||
| Main Level | Mud Room | 9'11" x 7'5" | ||
| Main Level | Foyer | 6'10" x 8'9" |
https://www.realtor.ca/real-estate/27301009/304-brettonwood-ridge-ottawa-arcadia
Interested?
Contact us for more information

Ross Tavel
Salesperson
www.rosstavel.com/

1723 Carling Avenue, Suite 1
Ottawa, Ontario K2A 1C8
(613) 725-1171
(613) 725-3323
www.teamrealty.ca





























