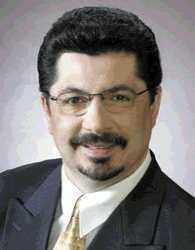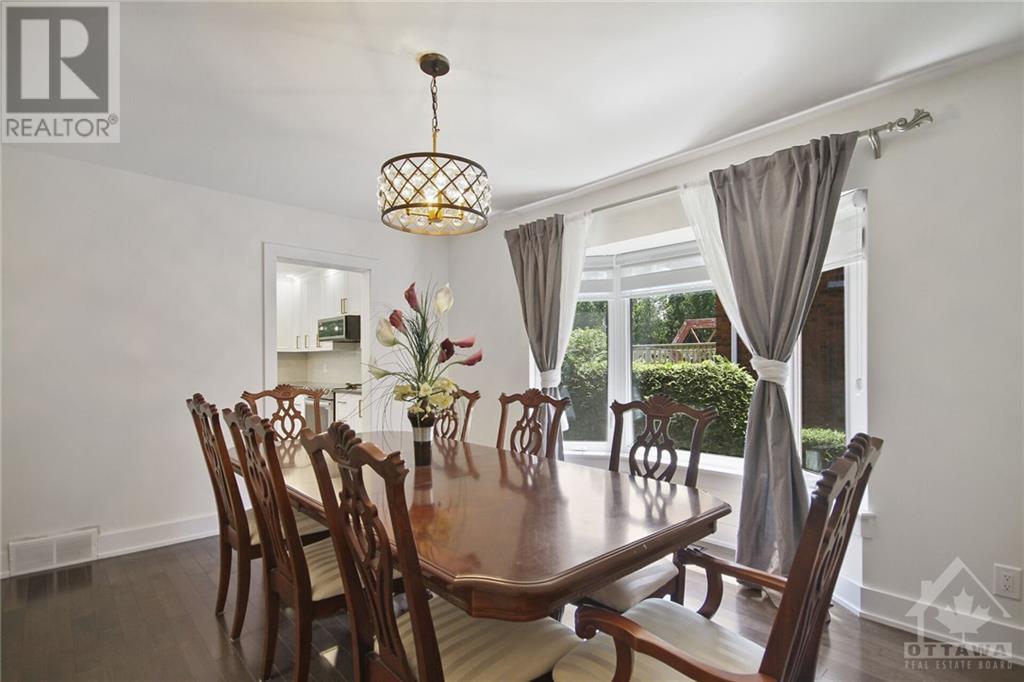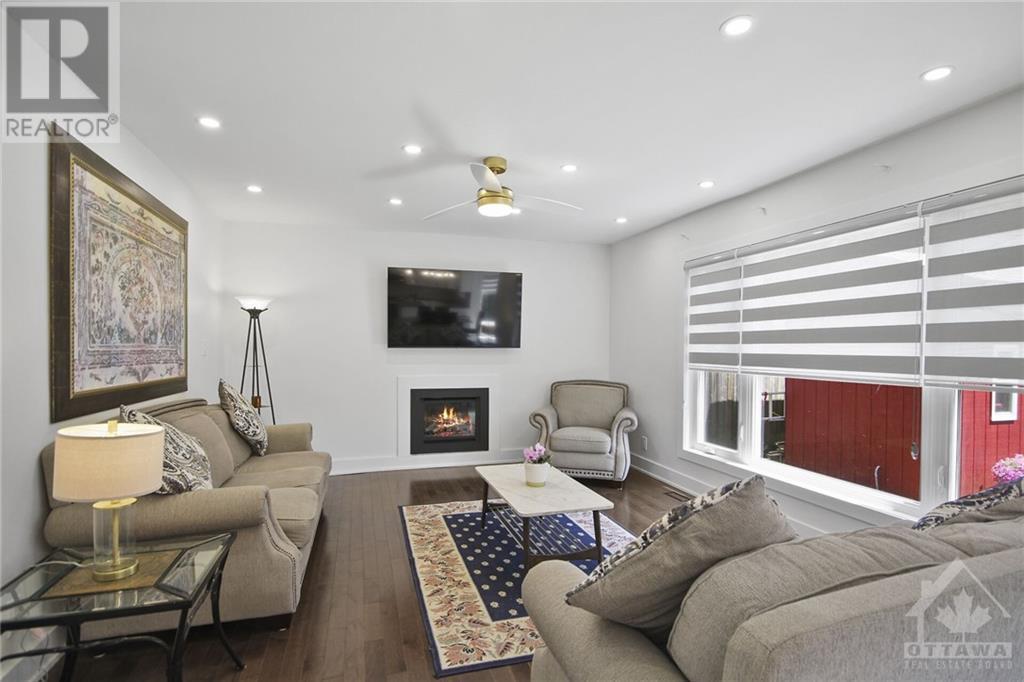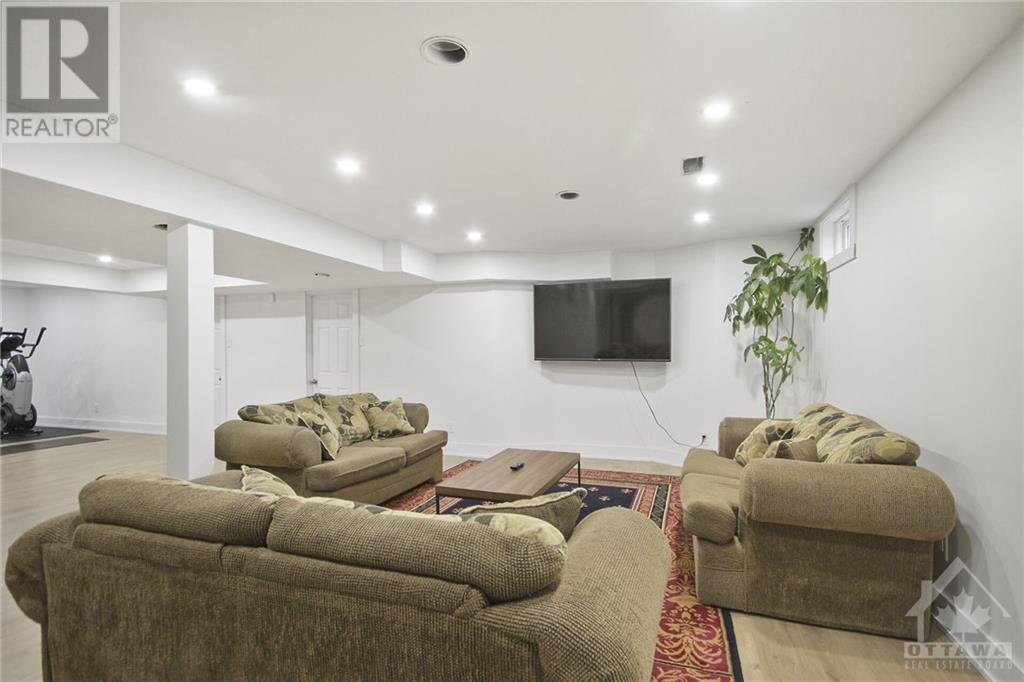3056 Uplands Drive Ottawa, Ontario K1V 0A7
$1,198,000
STUNNING EXECUTIVE HOME! Nestled in one of the most sought after neighborhoods of Hunt Club near a Golf Course - backing on regal homes & steps from natural lifestyle walking paths. Extensive Luxurious Renovations throughout this Exquisitely-Appointed Residence - luxurious new hardwood floors throughout main 2 floors & the Grand Stairway, new windows, furnace, A/C, Luxurious Kitchen so new it still has protective plastic on some of the cupboards, doors, moldings, principal bedroom bathroom "Oasis", light fixtures, and so much more since 2023'. The "Grand Stairway" main foyer takes your breath away as you walk into this Spectacular 4-bedroom, 3 1/2 bathroom residence. Perfect main floor layout for Entertaining your special guests which allows for private kitchen and family area while hosting important guests. Beautifully finished large lower area features a luxurious full bathroom and large entertainment areas. Beautiful covered front sitting patio and steps from a natural walking path (id:48755)
Property Details
| MLS® Number | 1412096 |
| Property Type | Single Family |
| Neigbourhood | Hunt Club |
| Amenities Near By | Airport, Golf Nearby, Recreation Nearby |
| Features | Automatic Garage Door Opener |
| Parking Space Total | 2 |
| Storage Type | Storage Shed |
| Structure | Patio(s) |
Building
| Bathroom Total | 4 |
| Bedrooms Above Ground | 4 |
| Bedrooms Total | 4 |
| Appliances | Refrigerator, Dishwasher, Dryer, Microwave Range Hood Combo, Stove, Washer, Blinds |
| Basement Development | Finished |
| Basement Type | Full (finished) |
| Constructed Date | 1986 |
| Construction Style Attachment | Detached |
| Cooling Type | Central Air Conditioning |
| Exterior Finish | Brick, Siding |
| Fireplace Present | Yes |
| Fireplace Total | 1 |
| Fixture | Drapes/window Coverings, Ceiling Fans |
| Flooring Type | Hardwood, Laminate, Ceramic |
| Foundation Type | Poured Concrete |
| Half Bath Total | 1 |
| Heating Fuel | Natural Gas |
| Heating Type | Forced Air |
| Stories Total | 2 |
| Type | House |
| Utility Water | Municipal Water |
Parking
| Attached Garage |
Land
| Acreage | No |
| Land Amenities | Airport, Golf Nearby, Recreation Nearby |
| Landscape Features | Landscaped |
| Sewer | Municipal Sewage System |
| Size Depth | 100 Ft |
| Size Frontage | 65 Ft |
| Size Irregular | 65 Ft X 100 Ft |
| Size Total Text | 65 Ft X 100 Ft |
| Zoning Description | Residential |
Rooms
| Level | Type | Length | Width | Dimensions |
|---|---|---|---|---|
| Second Level | Primary Bedroom | 20'7" x 13'2" | ||
| Second Level | Loft | 12'6" x 5'7" | ||
| Second Level | 5pc Ensuite Bath | 12'0" x 8'0" | ||
| Second Level | Other | 7'0" x 5'3" | ||
| Second Level | Bedroom | 11'10" x 11'8" | ||
| Second Level | Bedroom | 10'6" x 10'6" | ||
| Second Level | 3pc Bathroom | 7'0" x 6'8" | ||
| Second Level | Bedroom | 11'0" x 10'6" | ||
| Basement | Recreation Room | 18'2" x 17'7" | ||
| Basement | Den | 18'6" x 11'3" | ||
| Basement | Gym | 17'0" x 10'10" | ||
| Basement | Games Room | 13'4" x 10'10" | ||
| Basement | 3pc Bathroom | 8'4" x 8'4" | ||
| Basement | Other | 9'0" x 6'3" | ||
| Main Level | Living Room | 13'0" x 18'10" | ||
| Main Level | Kitchen | 11'6" x 10'2" | ||
| Main Level | Eating Area | 19'7" x 9'5" | ||
| Main Level | Dining Room | 14'8" x 11'0" | ||
| Main Level | Family Room/fireplace | 16'3" x 16'4" | ||
| Main Level | Other | 17'6" x 12'9" | ||
| Main Level | Partial Bathroom | 7'8" x 5'3" | ||
| Main Level | Laundry Room | 11'0" x 5'9" |
https://www.realtor.ca/real-estate/27417967/3056-uplands-drive-ottawa-hunt-club
Interested?
Contact us for more information

Marc Leduc
Salesperson

610 Bronson Avenue
Ottawa, Ontario K1S 4E6
(613) 236-5959
(613) 236-1515
www.hallmarkottawa.com
































