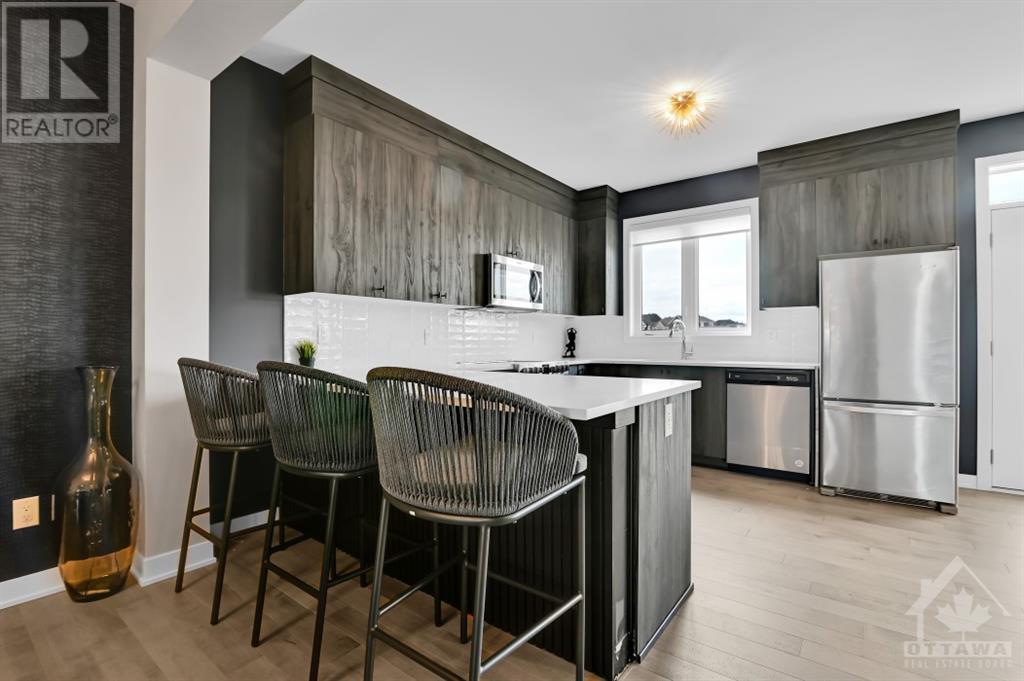308 Canadensis Lane Ottawa, Ontario K2J 6X8
$609,900
Welcome to 308 Canadensis Lane. Beautiful Caivan townhome with several upgrades, backing onto a park with no rear neighbours! Located in a quiet, family-friendly neighbourhood, this home features an open concept layout with lots of natural light. The main floor includes a chef’s kitchen with a large range, stainless steel appliances, ample cupboard space, quartz countertops, and upgraded tile backsplash. There’s also a modern dining room and a living room with a built-in fireplace and a partial bathroom. Upstairs, the primary bedroom has an ensuite with double sinks, a glass shower, and a walk-in closet. Two additional bedrooms and a full bathroom complete the upper level. The fully finished basement is perfect for relaxing or entertaining, with a full bathroom and laundry. Close to Barrhaven Town Centre, public transit, schools, and shopping. Don't miss the chance to make it your forever home. Schedule a viewing today! (id:48755)
Open House
This property has open houses!
2:00 pm
Ends at:4:00 pm
Property Details
| MLS® Number | 1405343 |
| Property Type | Single Family |
| Neigbourhood | Half Moon Bay |
| Amenities Near By | Public Transit, Shopping |
| Community Features | Family Oriented, School Bus |
| Features | Park Setting |
| Parking Space Total | 2 |
Building
| Bathroom Total | 4 |
| Bedrooms Above Ground | 3 |
| Bedrooms Total | 3 |
| Appliances | Refrigerator, Dishwasher, Dryer, Microwave, Stove, Washer, Blinds |
| Basement Development | Finished |
| Basement Type | Full (finished) |
| Constructed Date | 2023 |
| Cooling Type | Central Air Conditioning |
| Exterior Finish | Brick, Siding |
| Fireplace Present | Yes |
| Fireplace Total | 1 |
| Flooring Type | Mixed Flooring, Wall-to-wall Carpet, Tile |
| Foundation Type | Poured Concrete |
| Half Bath Total | 1 |
| Heating Fuel | Natural Gas |
| Heating Type | Forced Air |
| Stories Total | 2 |
| Type | Row / Townhouse |
| Utility Water | Municipal Water |
Parking
| Attached Garage |
Land
| Acreage | No |
| Land Amenities | Public Transit, Shopping |
| Sewer | Municipal Sewage System |
| Size Depth | 69 Ft ,11 In |
| Size Frontage | 25 Ft |
| Size Irregular | 25 Ft X 69.88 Ft (irregular Lot) |
| Size Total Text | 25 Ft X 69.88 Ft (irregular Lot) |
| Zoning Description | Residential |
Rooms
| Level | Type | Length | Width | Dimensions |
|---|---|---|---|---|
| Second Level | Primary Bedroom | 13'1" x 12'5" | ||
| Second Level | 4pc Ensuite Bath | Measurements not available | ||
| Second Level | Bedroom | 12'7" x 10'3" | ||
| Second Level | Bedroom | 11'2" x 9'1" | ||
| Second Level | 4pc Bathroom | Measurements not available | ||
| Lower Level | Recreation Room | 23'6" x 12'4" | ||
| Lower Level | 4pc Bathroom | Measurements not available | ||
| Lower Level | Laundry Room | Measurements not available | ||
| Lower Level | Utility Room | Measurements not available | ||
| Main Level | Dining Room | 12'3" x 10'6" | ||
| Main Level | Kitchen | 11'10" x 11'4" | ||
| Main Level | Living Room/fireplace | 12'10" x 12'6" | ||
| Main Level | Partial Bathroom | Measurements not available |
https://www.realtor.ca/real-estate/27249986/308-canadensis-lane-ottawa-half-moon-bay
Interested?
Contact us for more information
Jesyka Sinclair
Salesperson
14 Chamberlain Ave Suite 101
Ottawa, Ontario K1S 1V9
(613) 369-5199
(416) 391-0013
www.rightathomerealty.com/

Erik Anderson
Salesperson
www.andersonottawa.com/
https://www.facebook.com/eriktheagent/
14 Chamberlain Ave Suite 101
Ottawa, Ontario K1S 1V9
(613) 369-5199
(416) 391-0013
www.rightathomerealty.com/






























