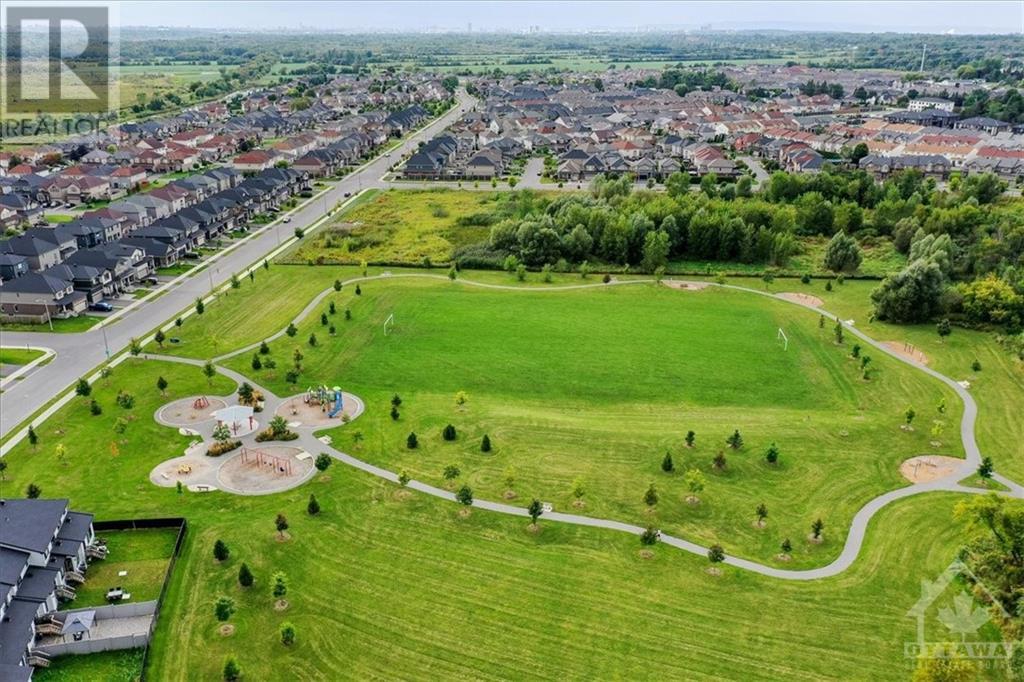309 Joshua Street Ottawa, Ontario K1W 0N8
$649,900
Welcome to this stunning Claridge Whitney model home, perfectly situated in the sought-after community of Bradley Estates. Directly across from a beautiful park, this home offers an unbeatable location for families. Step inside & be welcomed by a spacious, thoughtfully designed open-concept main level. The large kitchen is a chef's dream, boasting SS appliances, sleek quartz countertops & a contemporary aesthetic. The living room is filled w/natural light, thanks to large windows that showcase the backyard accessible by patio door. A gas FP & luxurious hardwood floors add an air of sophistication & warmth, with the hardwood continuing up the stairs to create a cohesive & polished flow throughout the home. Upstairs, the primary bedroom serves as a peaceful retreat. It features a generous WIC & 4pc ensuite w/soaker tub, you’ll have everything you need to unwind after a long day. The fully finished LL provides plenty of additional living space and storage. (id:48755)
Property Details
| MLS® Number | 1410474 |
| Property Type | Single Family |
| Neigbourhood | Bradley Estates |
| Amenities Near By | Public Transit, Recreation Nearby, Shopping |
| Community Features | Family Oriented |
| Features | Automatic Garage Door Opener |
| Parking Space Total | 2 |
Building
| Bathroom Total | 3 |
| Bedrooms Above Ground | 3 |
| Bedrooms Total | 3 |
| Appliances | Refrigerator, Dishwasher, Dryer, Hood Fan, Microwave Range Hood Combo, Stove, Washer |
| Basement Development | Finished |
| Basement Type | Full (finished) |
| Constructed Date | 2019 |
| Cooling Type | Central Air Conditioning, Air Exchanger |
| Exterior Finish | Brick, Siding |
| Fireplace Present | Yes |
| Fireplace Total | 1 |
| Flooring Type | Wall-to-wall Carpet, Mixed Flooring, Hardwood, Ceramic |
| Foundation Type | Poured Concrete |
| Half Bath Total | 1 |
| Heating Fuel | Natural Gas |
| Heating Type | Forced Air |
| Stories Total | 2 |
| Type | Row / Townhouse |
| Utility Water | Municipal Water |
Parking
| Attached Garage |
Land
| Acreage | No |
| Fence Type | Fenced Yard |
| Land Amenities | Public Transit, Recreation Nearby, Shopping |
| Sewer | Municipal Sewage System |
| Size Depth | 93 Ft ,1 In |
| Size Frontage | 24 Ft ,7 In |
| Size Irregular | 24.58 Ft X 93.09 Ft |
| Size Total Text | 24.58 Ft X 93.09 Ft |
| Zoning Description | Residential |
Rooms
| Level | Type | Length | Width | Dimensions |
|---|---|---|---|---|
| Second Level | Primary Bedroom | 13'1" x 13'0" | ||
| Second Level | Bedroom | 11'5" x 9'4" | ||
| Second Level | Bedroom | 12'0" x 9'4" | ||
| Second Level | Full Bathroom | 9'1" x 5'9" | ||
| Second Level | 4pc Ensuite Bath | 5'11" x 8'5" | ||
| Lower Level | Family Room | 18'0" x 7'9" | ||
| Lower Level | Laundry Room | Measurements not available | ||
| Main Level | Foyer | 12'8" x 6'10" | ||
| Main Level | Living Room | 24'0" x 9'11" | ||
| Main Level | Dining Room | 9'3" x 8'5" | ||
| Main Level | Kitchen | 11'11" x 9'3" | ||
| Main Level | Partial Bathroom | 7'4" x 3'3" |
https://www.realtor.ca/real-estate/27384961/309-joshua-street-ottawa-bradley-estates
Interested?
Contact us for more information

Jason Pilon
Broker of Record
www.pilongroup.com/
https://www.facebook.com/pilongroup
https://www.linkedin.com/company/pilon-real-estate-group
https://twitter.com/pilongroup

4366 Innes Road, Unit 201
Ottawa, Ontario K4A 3W3
(613) 590-2910
(613) 590-3079
www.pilongroup.com

Erik Faucon
Salesperson
www.pilongroup.com/

4366 Innes Road, Unit 201
Ottawa, Ontario K4A 3W3
(613) 590-2910
(613) 590-3079
www.pilongroup.com


























