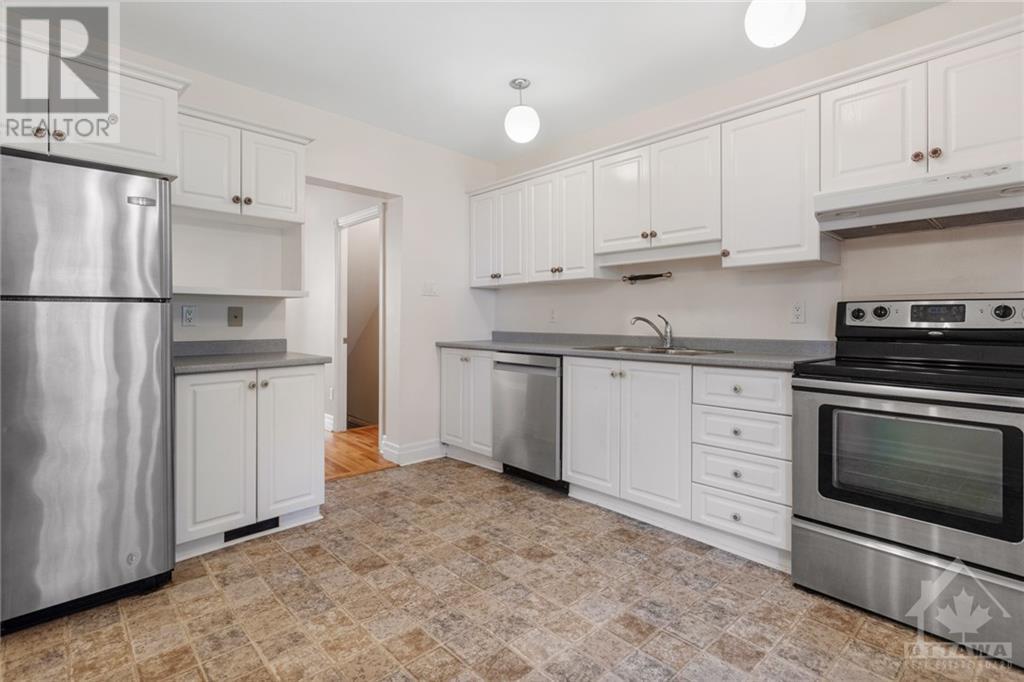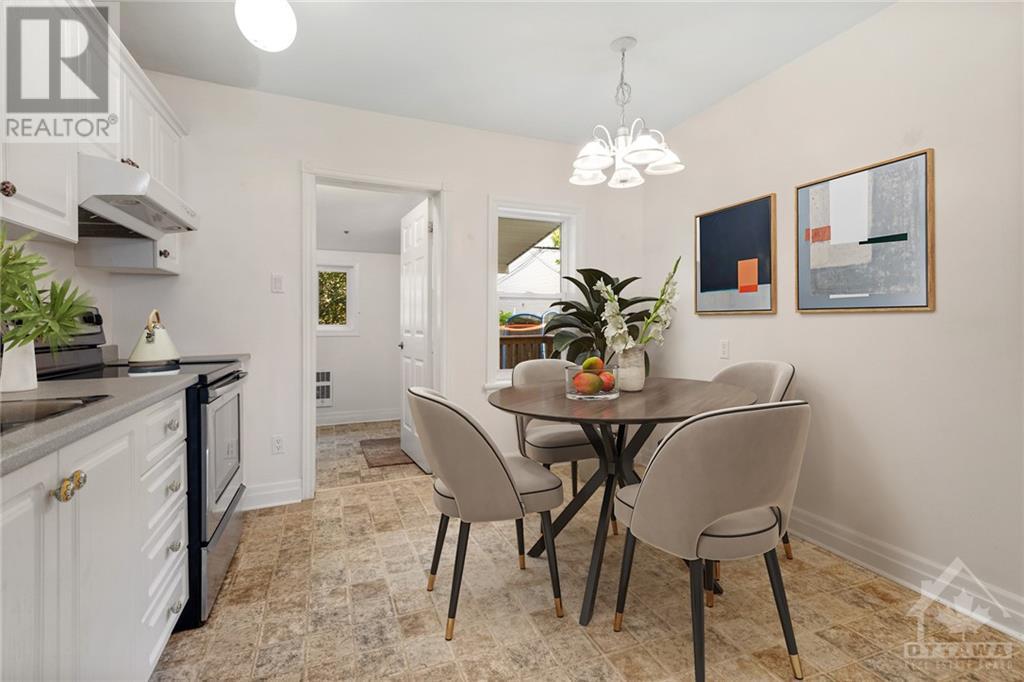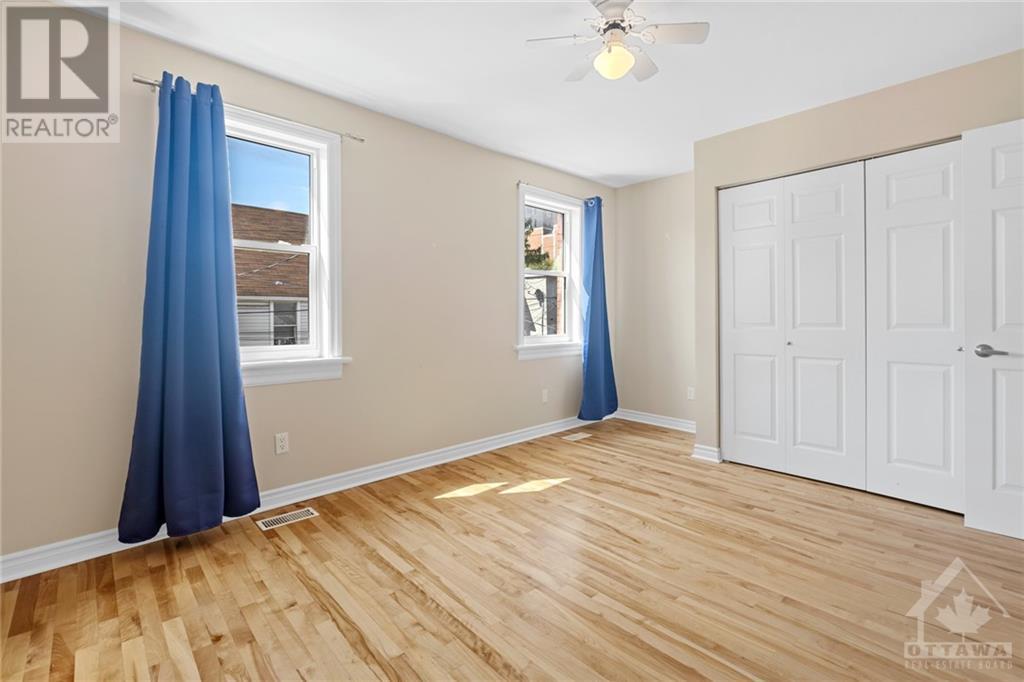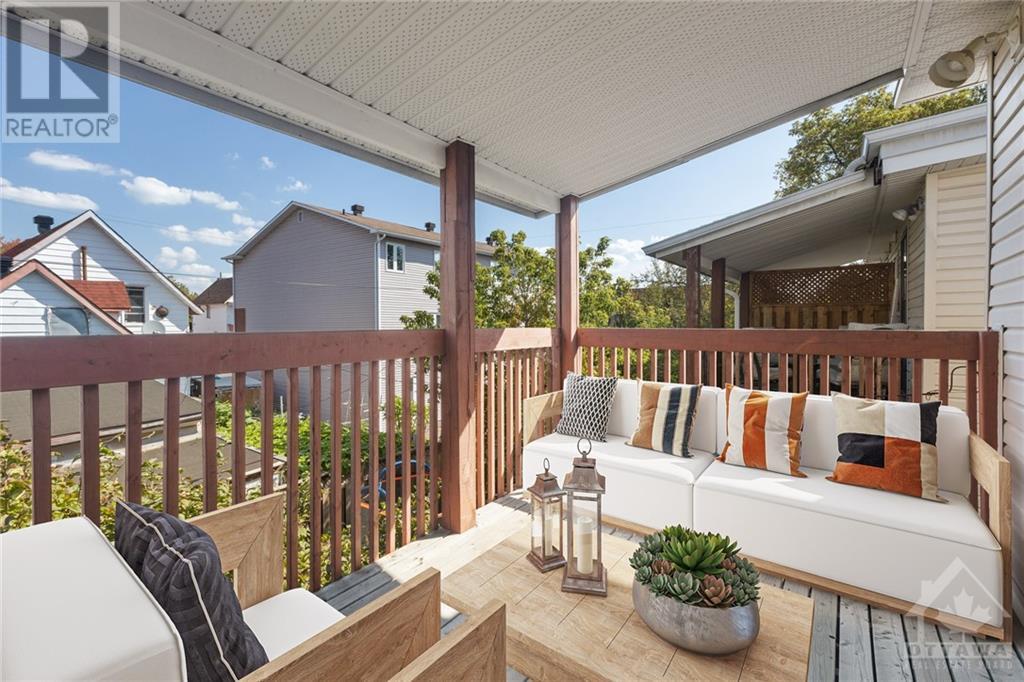31 Bell Street N Ottawa, Ontario K1R 7C5
$568,000
Do you enjoy being able to walk to Chinatown and savoring all the delicious restaurants, or maybe you work near Somerset & want to walk to work? This home boasts a 96% walk score. Brick End unit offering 3 bedrms & 1 bath. Beautiful hardwood flrs on both the main & 2nd flr. Eat-in kitch & an open concept living/dining area. Convenient mudroom /laundry w/ a bk dr leading to small deck ( great place for a bbq). 3 good size rooms. One bedrm offers a private porch. Bring your buyers who have creative visions. Photos are true to date and some are virtually staged to help envision the furniture placement. Lots of potential for creative decorating. Located just steps from the shops of Chinatown and Somerset, it’s an exciting canvas for your city home! Priced to reflect some future work in the basement. Furnace and air conditioner- 2023, dishwasher 2023, roof 2011. * 24 hrs irrevocable on offers needed.* Basement is unspoiled and has lower height. (id:48755)
Open House
This property has open houses!
2:00 pm
Ends at:4:00 pm
Please join us for our open house at 31 Bell St North. Have a look at the incredible space this home has to offer. Hardwood flooring on both floors a large eat in kitchen and 3 spacious bedrooms upst
Property Details
| MLS® Number | 1412885 |
| Property Type | Single Family |
| Neigbourhood | West Centre town |
| Amenities Near By | Public Transit, Shopping |
| Communication Type | Internet Access |
| Easement | Right Of Way |
Building
| Bathroom Total | 1 |
| Bedrooms Above Ground | 3 |
| Bedrooms Total | 3 |
| Appliances | Refrigerator, Dishwasher, Dryer, Hood Fan, Stove, Washer |
| Basement Development | Unfinished |
| Basement Features | Low |
| Basement Type | Unknown (unfinished) |
| Constructed Date | 1890 |
| Cooling Type | Central Air Conditioning |
| Exterior Finish | Brick |
| Fixture | Drapes/window Coverings, Ceiling Fans |
| Flooring Type | Hardwood, Other |
| Foundation Type | Stone |
| Heating Fuel | Natural Gas |
| Heating Type | Forced Air |
| Stories Total | 2 |
| Type | Row / Townhouse |
| Utility Water | Municipal Water |
Parking
| None |
Land
| Acreage | No |
| Land Amenities | Public Transit, Shopping |
| Sewer | Municipal Sewage System |
| Size Depth | 76 Ft ,11 In |
| Size Frontage | 16 Ft ,1 In |
| Size Irregular | 16.05 Ft X 76.9 Ft |
| Size Total Text | 16.05 Ft X 76.9 Ft |
| Zoning Description | Residential |
Rooms
| Level | Type | Length | Width | Dimensions |
|---|---|---|---|---|
| Second Level | Primary Bedroom | 12'11" x 8'4" | ||
| Second Level | Bedroom | 14'0" x 9'4" | ||
| Second Level | Bedroom | 15'0" x 11'11" | ||
| Second Level | Porch | 7'6" x 11'5" | ||
| Second Level | Full Bathroom | 4'8" x 12'11" | ||
| Main Level | Living Room/dining Room | 12'1" x 25'11" | ||
| Main Level | Kitchen | 10'9" x 12'11" | ||
| Main Level | Laundry Room | 7'5" x 6'1" |
https://www.realtor.ca/real-estate/27506380/31-bell-street-n-ottawa-west-centre-town
Interested?
Contact us for more information

Gloria M. Bae
Salesperson
www.gloriabae.com/

165 Pretoria Avenue
Ottawa, Ontario K1S 1X1
(613) 238-2801
(613) 238-4583
























