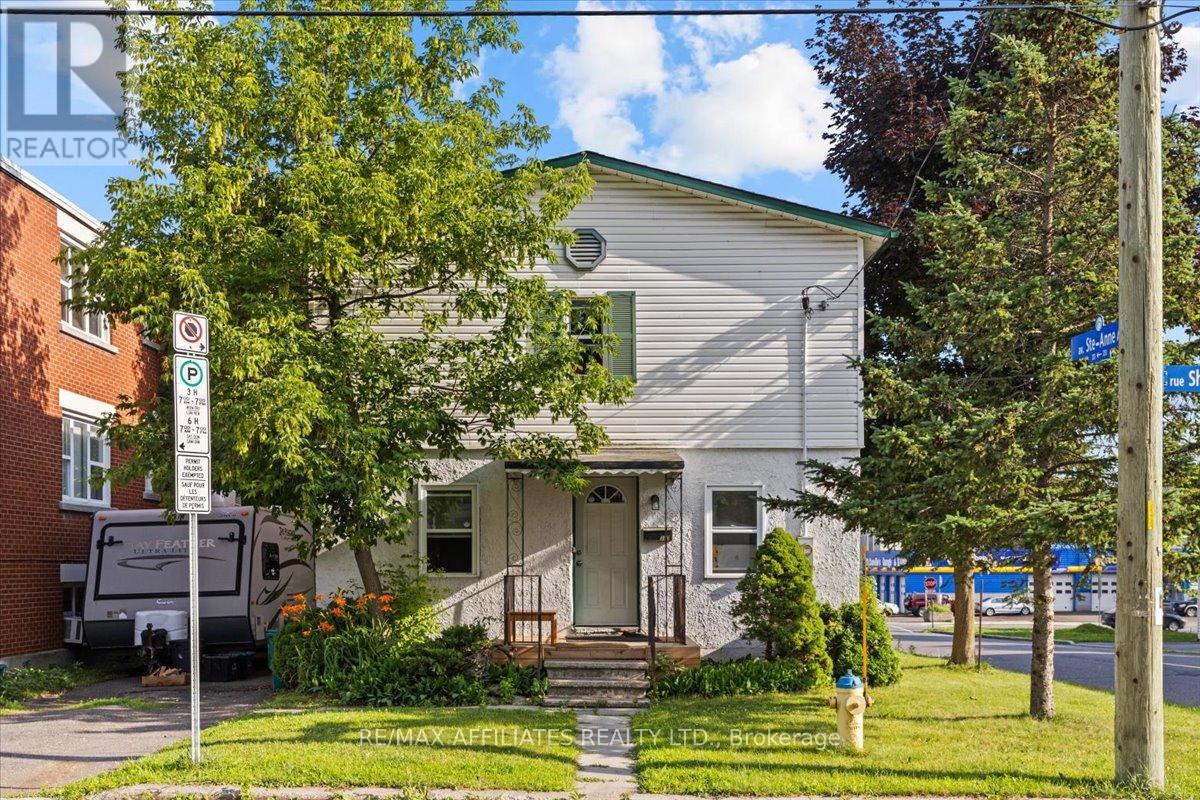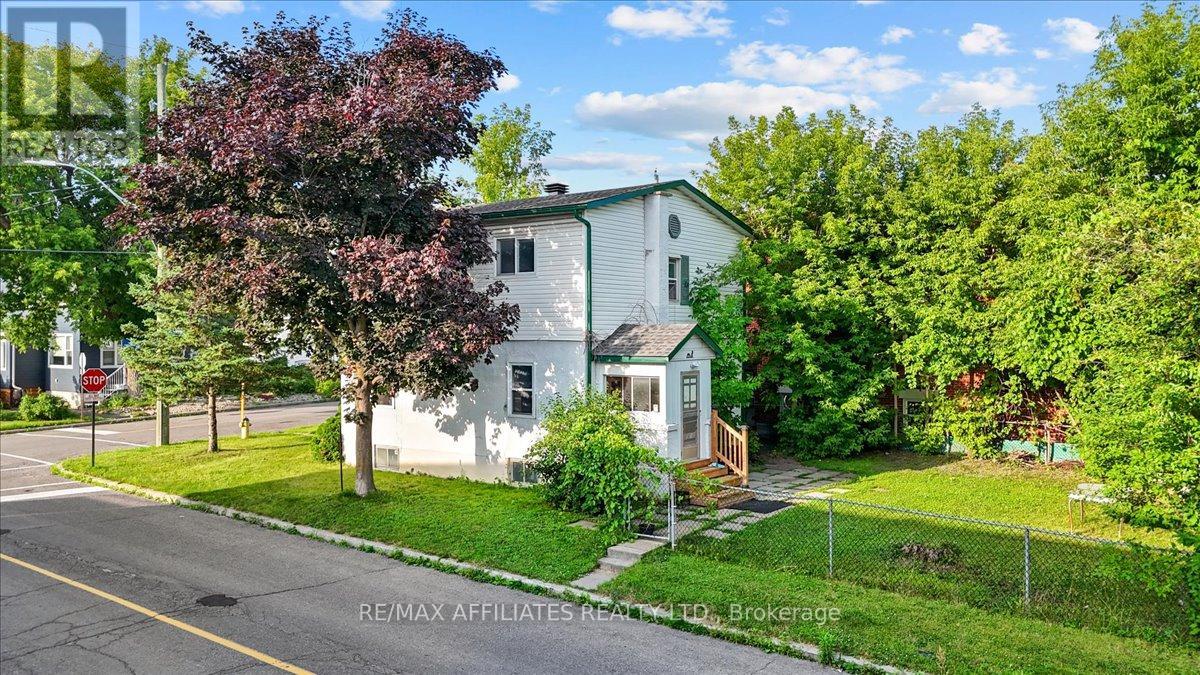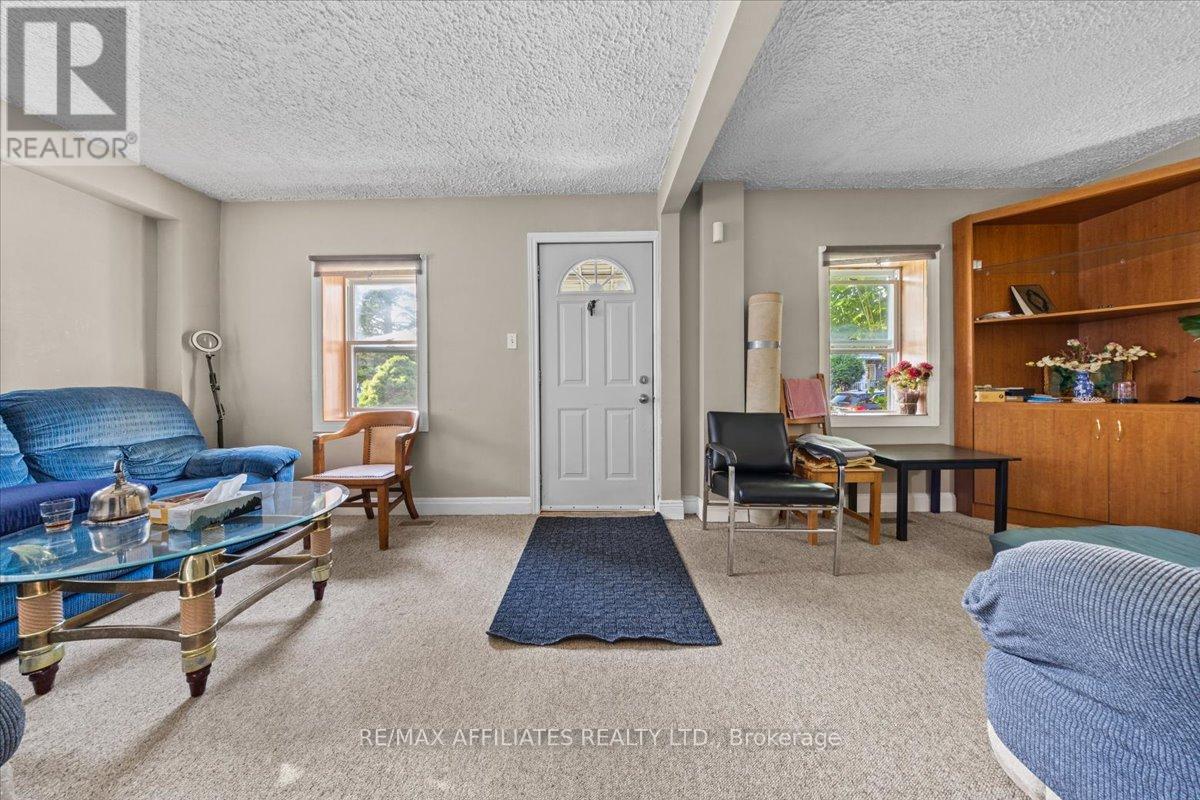310 Shakespeare Street Ottawa, Ontario K1L 5M2
$639,000
The stage is set for an excellent opportunity on a corner lot in Ottawa. Welcome to Shakespeare Street. Just steps from the recently revitalized Montreal Road in a pocket of Vanier that features recent improvements. Enter through the covered front porch with beautiful gardens on either side. The front entrance opens to the wide living room with twin south-facing windows. Inside, youll find a functional layout, a bright airy eat-in kitchen with white tile backsplash. Rear exit to the large fenced yard. The convenient main-floor bedroom and a 2-piece bathroom are combined with laundry. Upstairs to the second level, you will be met with two generously sized bedrooms, each with a wall of closets. The upstairs also features a full 4-piece bathroom. The basement has plenty of space for storage. The corner lot features a private driveway for easy parking & plenty of space to make it your own.Thoughtful updates include: high-efficiency furnace and A/C (2020), attic insulation (2020), roof shingles (2021), and a newer fridge (2022), newer Stove (2024). An incredible opportunity to own in a dynamic, evolving neighbourhood. (id:48755)
Property Details
| MLS® Number | X12282926 |
| Property Type | Single Family |
| Community Name | 3402 - Vanier |
| Equipment Type | Water Heater |
| Parking Space Total | 3 |
| Rental Equipment Type | Water Heater |
| Structure | Shed |
Building
| Bathroom Total | 2 |
| Bedrooms Above Ground | 3 |
| Bedrooms Total | 3 |
| Appliances | Dryer, Stove, Washer, Refrigerator |
| Basement Development | Unfinished |
| Basement Type | N/a (unfinished) |
| Construction Style Attachment | Detached |
| Cooling Type | Central Air Conditioning |
| Exterior Finish | Stucco |
| Foundation Type | Concrete |
| Half Bath Total | 1 |
| Heating Fuel | Natural Gas |
| Heating Type | Forced Air |
| Stories Total | 2 |
| Size Interior | 1100 - 1500 Sqft |
| Type | House |
| Utility Water | Municipal Water |
Parking
| No Garage |
Land
| Acreage | No |
| Fence Type | Fenced Yard |
| Sewer | Sanitary Sewer |
| Size Depth | 95 Ft |
| Size Frontage | 36 Ft |
| Size Irregular | 36 X 95 Ft |
| Size Total Text | 36 X 95 Ft |
| Zoning Description | R4ua |
Rooms
| Level | Type | Length | Width | Dimensions |
|---|---|---|---|---|
| Second Level | Primary Bedroom | 7.01 m | 3.04 m | 7.01 m x 3.04 m |
| Second Level | Bedroom 3 | 3.04 m | 2.74 m | 3.04 m x 2.74 m |
| Main Level | Living Room | 3.65 m | 2.56 m | 3.65 m x 2.56 m |
| Main Level | Dining Room | 3.35 m | 2.56 m | 3.35 m x 2.56 m |
| Main Level | Kitchen | 3.65 m | 3.35 m | 3.65 m x 3.35 m |
| Main Level | Bedroom | 3.04 m | 3.04 m | 3.04 m x 3.04 m |
https://www.realtor.ca/real-estate/28601010/310-shakespeare-street-ottawa-3402-vanier
Interested?
Contact us for more information

Greg Hamre
Salesperson
www.weknowottawa.com/

1180 Place D'orleans Dr Unit 3
Ottawa, Ontario K1C 7K3
(613) 837-0000
(613) 837-0005
www.remaxaffiliates.ca/
Leif Olson
Salesperson
www.facebook.com/weknowottawa
www.linkedin.com/in/leif-olson-514b761ab/

1180 Place D'orleans Dr Unit 3
Ottawa, Ontario K1C 7K3
(613) 837-0000
(613) 837-0005
www.remaxaffiliates.ca/

Steve Hamre
Salesperson
https://www.youtube.com/embed/tN9au_g_8i0
www.weknowottawa.com/
www.facebook.com/remaxottawa
www.x.com/weknowottawa
ca.linkedin.com/in/stevehamre

1180 Place D'orleans Dr Unit 3
Ottawa, Ontario K1C 7K3
(613) 837-0000
(613) 837-0005
www.remaxaffiliates.ca/






































