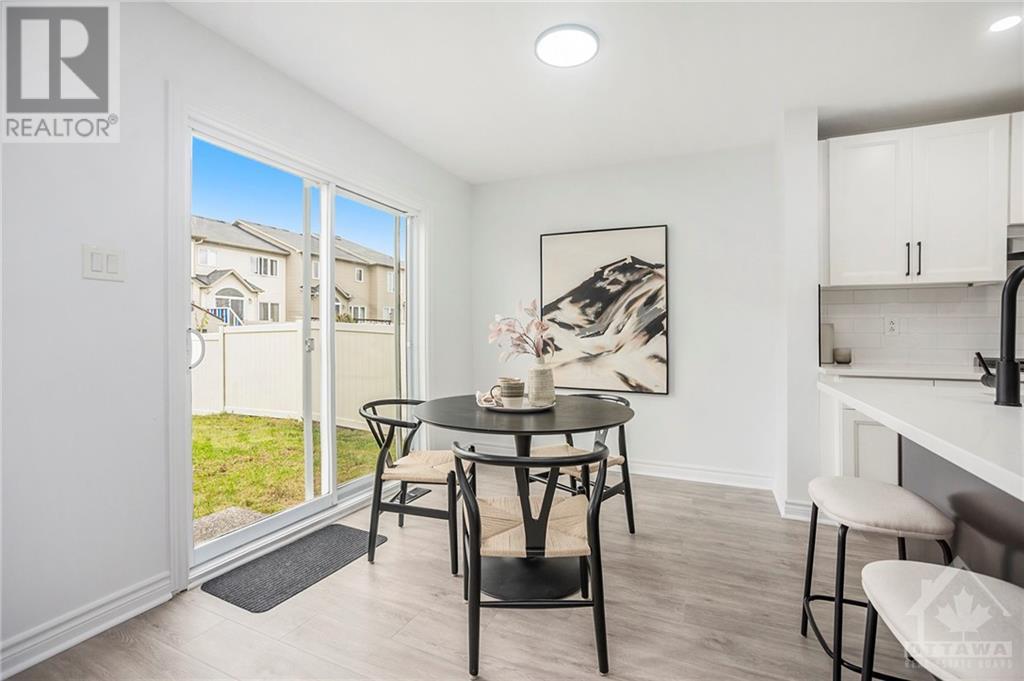310 Ventanna Street Ottawa, Ontario K2J 0W1
$730,000
Minto’s popular Easton model, beautiful & renovated 3 bed & 3 bath home on an extra wide lot, located steps from Barrhaven’s best schools, large park, close to public transit & shopping, on a family friendly quiet street. This home has been completely remodeled, from a beautiful new kitchen w/granite counters & large island, lovely bathrooms w/granite counters & new ceramic tiles, beautiful new luxury vinyl flooring throughout including stairs to the 2nd floor, newly painted, new railings, new pot lights & more. This exquisitely renovated home will NOT disappoint, simply move in & enjoy. The first floor features combination dining room/living room & open concept family room/kitchen combo w/amazing fireplace, perfect for gatherings. The second floor features 3 large bedrooms, family bath, en-suite & walk-in closet, the primary bedroom has a convenient nook for desk/office area. The basement is unfinished ready for your master plan. SIMPLY MOVE-IN AND ENJOY THIS INCREDIBLE HOME. (id:48755)
Property Details
| MLS® Number | 1415730 |
| Property Type | Single Family |
| Neigbourhood | Barrhaven |
| Amenities Near By | Public Transit, Recreation Nearby, Shopping |
| Community Features | Family Oriented |
| Features | Flat Site |
| Parking Space Total | 2 |
Building
| Bathroom Total | 3 |
| Bedrooms Above Ground | 3 |
| Bedrooms Total | 3 |
| Appliances | Refrigerator, Dishwasher, Dryer, Stove, Washer |
| Basement Development | Unfinished |
| Basement Type | Full (unfinished) |
| Constructed Date | 2010 |
| Construction Style Attachment | Detached |
| Cooling Type | Central Air Conditioning |
| Exterior Finish | Brick, Siding |
| Fireplace Present | Yes |
| Fireplace Total | 1 |
| Flooring Type | Laminate, Tile, Ceramic |
| Foundation Type | Poured Concrete |
| Half Bath Total | 1 |
| Heating Fuel | Natural Gas |
| Heating Type | Forced Air |
| Stories Total | 2 |
| Type | House |
| Utility Water | Municipal Water |
Parking
| Attached Garage |
Land
| Acreage | No |
| Land Amenities | Public Transit, Recreation Nearby, Shopping |
| Sewer | Municipal Sewage System |
| Size Depth | 88 Ft ,5 In |
| Size Frontage | 39 Ft ,3 In |
| Size Irregular | 39.24 Ft X 88.41 Ft |
| Size Total Text | 39.24 Ft X 88.41 Ft |
| Zoning Description | R3z |
Rooms
| Level | Type | Length | Width | Dimensions |
|---|---|---|---|---|
| Second Level | Bedroom | 12'2" x 9'8" | ||
| Second Level | Bedroom | 13'10" x 10'2" | ||
| Second Level | Primary Bedroom | 21'3" x 13'8" | ||
| Second Level | 4pc Bathroom | Measurements not available | ||
| Second Level | 5pc Ensuite Bath | Measurements not available | ||
| Basement | Utility Room | 30'10" x 22'7" | ||
| Main Level | Living Room/dining Room | 20'2" x 13'10" | ||
| Main Level | Family Room/fireplace | 13'9" x 11'8" | ||
| Main Level | Kitchen | 9'10" x 8'9" | ||
| Main Level | Eating Area | 9'10" x 8'5" |
https://www.realtor.ca/real-estate/27531614/310-ventanna-street-ottawa-barrhaven
Interested?
Contact us for more information

Mireille Brunet
Salesperson
266 Iona St
Ottawa, Ontario K1Z 7B7
(613) 725-5678
uppabe.com/
Rick Bedard
Salesperson
266 Iona St
Ottawa, Ontario K1Z 7B7
(613) 725-5678
uppabe.com/



























