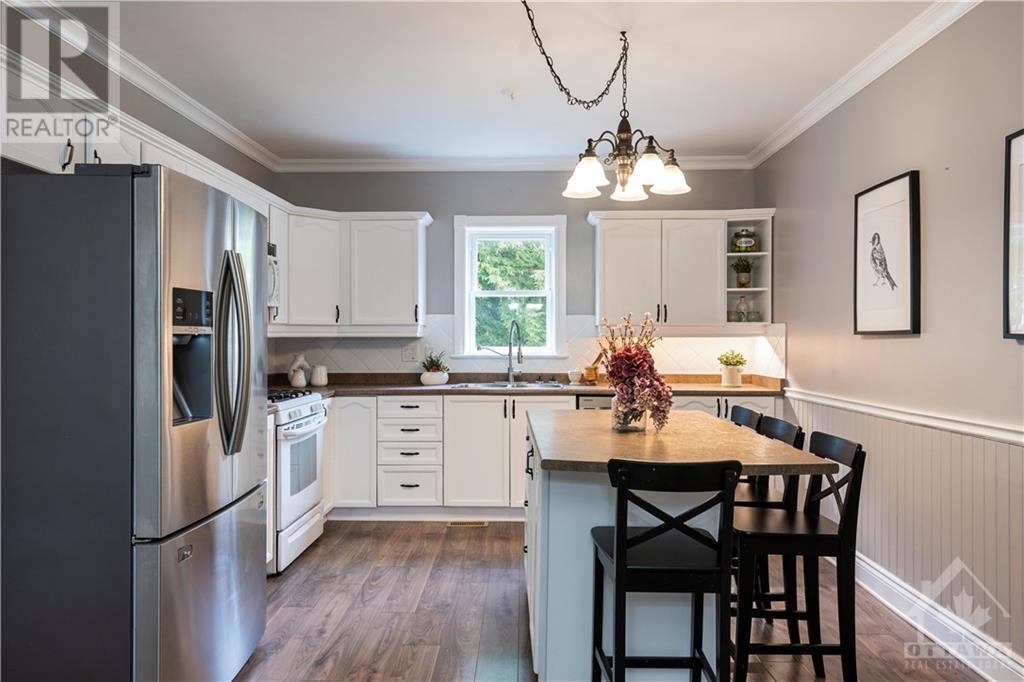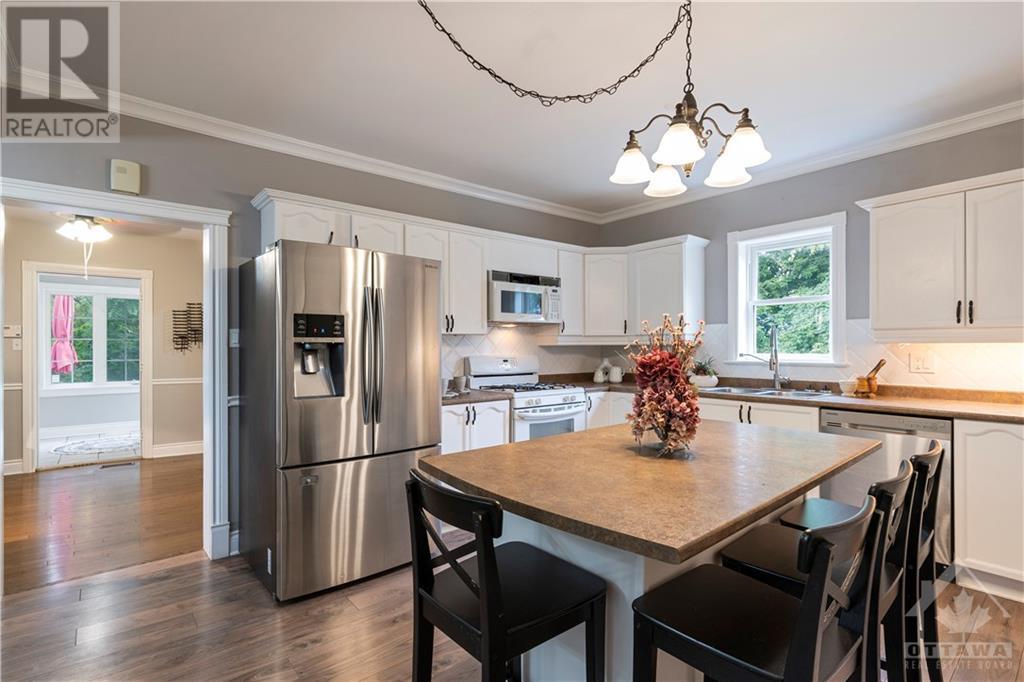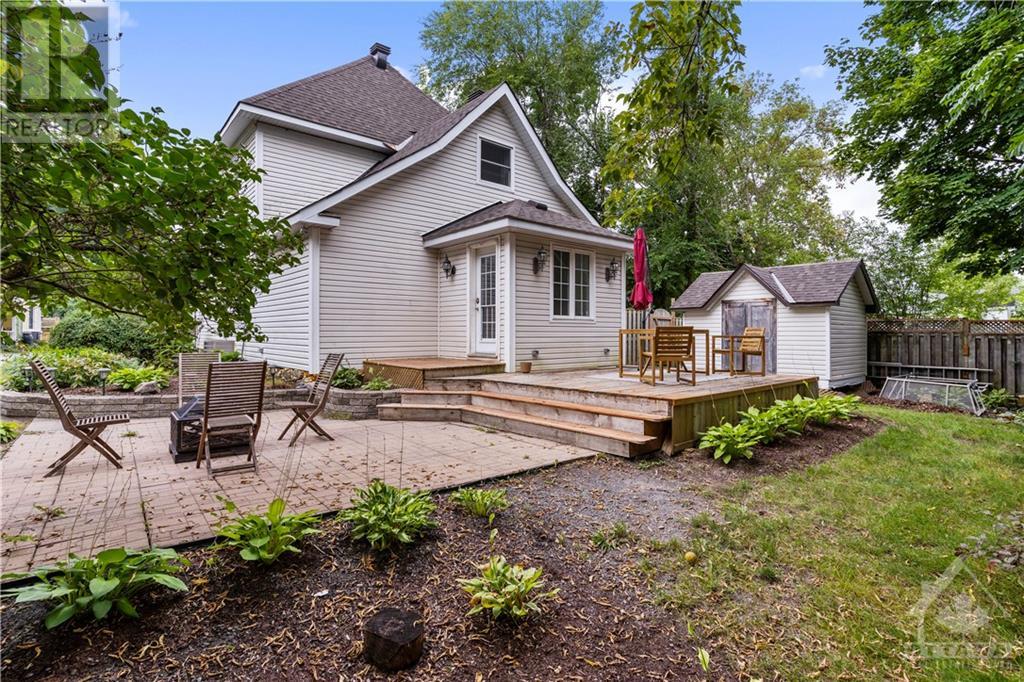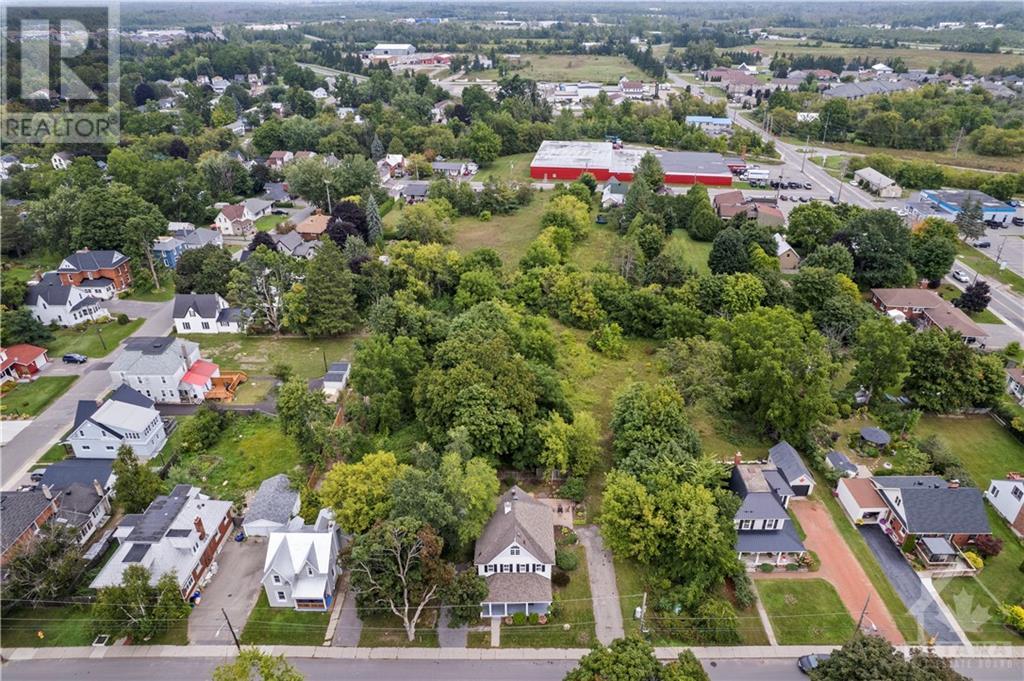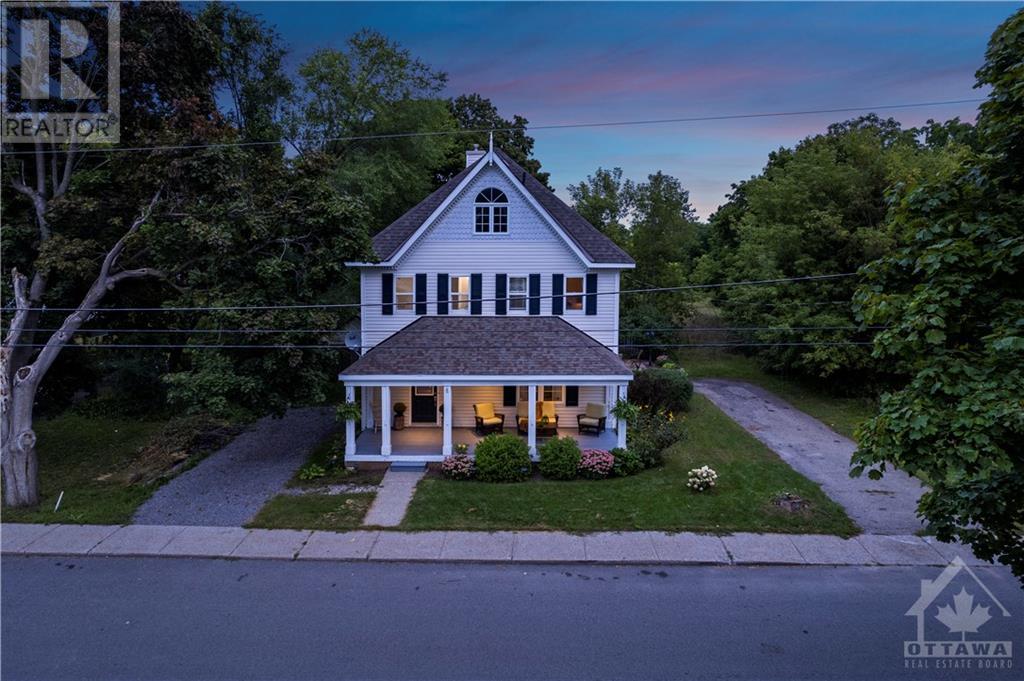311 Joseph Street Kemptville, Ontario K0G 1J0
$624,900
Located in the heart of old Kemptville, this picturesque 3 bed 3 bath house is perfect for anyone looking for quiet country living with easy access to the city. Step under the covered front porch and into the spacious foyer – the main level features a bright sitting room with French doors, a powder room, a family room with a gas fireplace, and a rear mudroom that leads onto a wooden deck overlooking the landscaped backyard. For those who love cooking, the open-concept kitchen has ample counter space (including a large island), a gas stove, and a connected dining room. Upstairs you will find an extra-large primary bedroom with a newly renovated 3-piece ensuite bathroom & sitting area, two additional bedrooms, a linen closet, and a full bath with a large soaker tub. It's a short walk to the stores and restaurants of downtown Kemptville and a short drive to other amenities. This home is truly the perfect blend of small-town charm with big-city conveniences! (id:48755)
Property Details
| MLS® Number | 1413718 |
| Property Type | Single Family |
| Neigbourhood | Kemptville |
| Amenities Near By | Golf Nearby, Recreation Nearby, Shopping |
| Parking Space Total | 2 |
| Structure | Deck, Patio(s), Porch |
Building
| Bathroom Total | 3 |
| Bedrooms Above Ground | 3 |
| Bedrooms Total | 3 |
| Appliances | Refrigerator, Dishwasher, Dryer, Microwave Range Hood Combo, Stove, Washer |
| Basement Development | Unfinished |
| Basement Features | Low |
| Basement Type | Unknown (unfinished) |
| Constructed Date | 1900 |
| Construction Style Attachment | Detached |
| Cooling Type | Central Air Conditioning |
| Exterior Finish | Siding |
| Fireplace Present | Yes |
| Fireplace Total | 1 |
| Flooring Type | Hardwood, Laminate, Tile |
| Foundation Type | Stone |
| Half Bath Total | 1 |
| Heating Fuel | Natural Gas |
| Heating Type | Forced Air |
| Stories Total | 2 |
| Type | House |
| Utility Water | Municipal Water |
Parking
| Gravel |
Land
| Acreage | No |
| Land Amenities | Golf Nearby, Recreation Nearby, Shopping |
| Sewer | Municipal Sewage System |
| Size Depth | 90 Ft |
| Size Frontage | 65 Ft ,4 In |
| Size Irregular | 65.3 Ft X 90 Ft |
| Size Total Text | 65.3 Ft X 90 Ft |
| Zoning Description | Residential |
Rooms
| Level | Type | Length | Width | Dimensions |
|---|---|---|---|---|
| Second Level | Primary Bedroom | 13'5" x 7'10" | ||
| Second Level | Bedroom | 11'3" x 9'7" | ||
| Second Level | Bedroom | 11'6" x 10'4" | ||
| Main Level | Living Room/fireplace | 16'5" x 11'4" | ||
| Main Level | Kitchen | 14'9" x 12'4" | ||
| Main Level | Dining Room | 12'1" x 11'7" | ||
| Main Level | Sitting Room | 14'0" x 13'6" |
https://www.realtor.ca/real-estate/27469202/311-joseph-street-kemptville-kemptville
Interested?
Contact us for more information

Kevin Cosgrove
Salesperson
https://www.youtube.com/embed/NJPDyzTDHDQ
https://www.youtube.com/embed/e0zenON1f0k
1079 Somerset St. W
Ottawa, Ontario K1Y 3C6
(888) 311-1172
www.joinreal.com/











