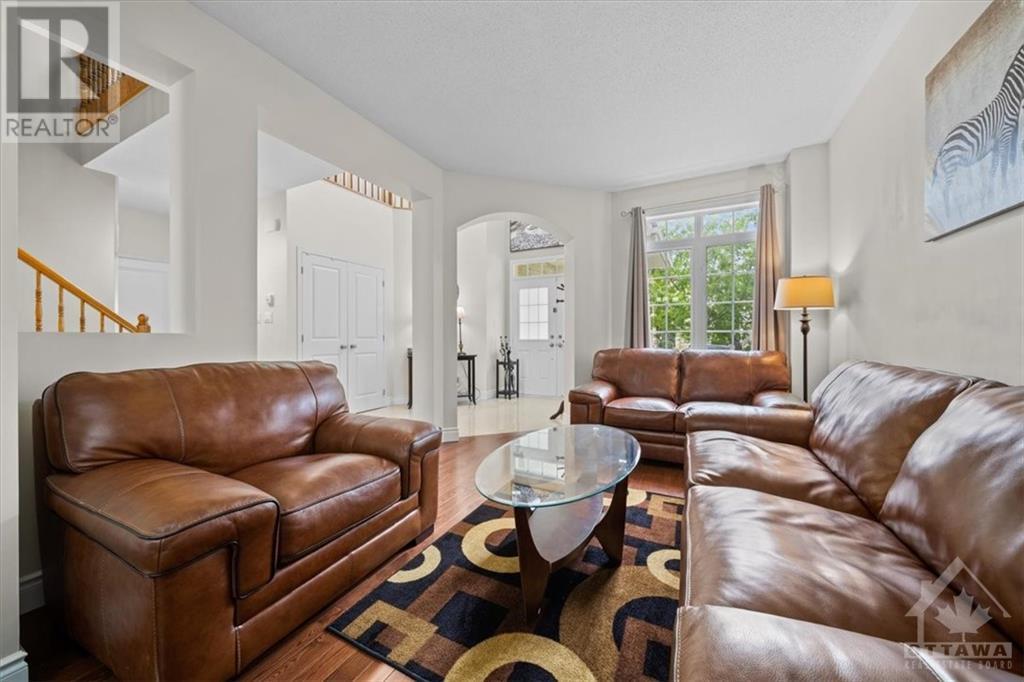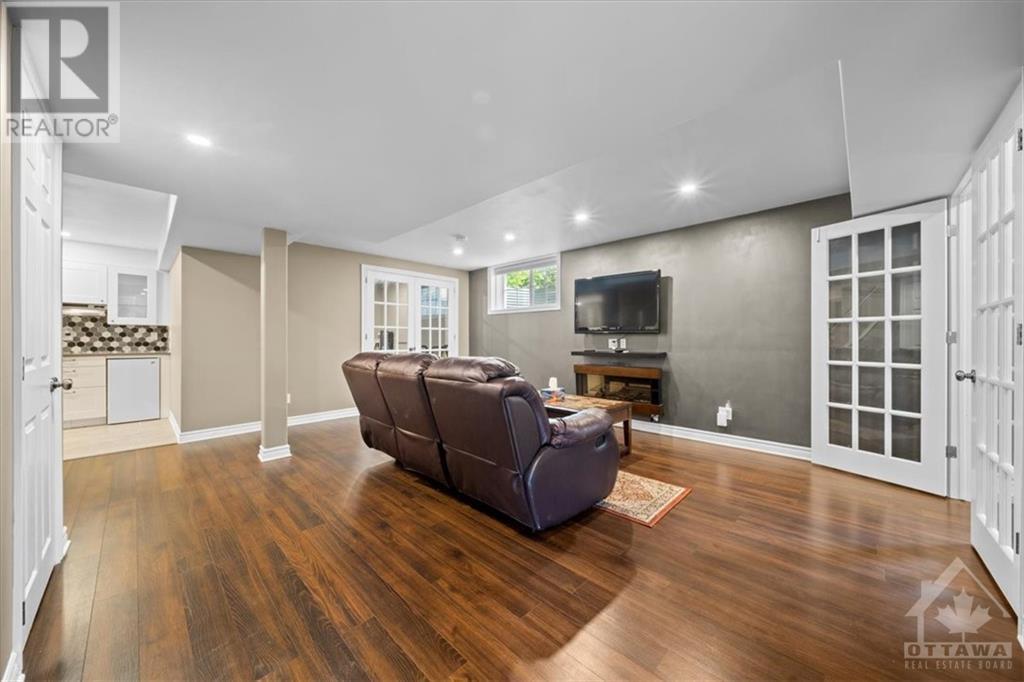311 Lecanto Terrace Ottawa, Ontario K2J 0M4
$1,154,990
This home embodies modern grandeur in the desired Stonebridge golf community. Built in 2010 by Monarch a builder renowned for exceptional quality, meticulously maintained. The grand 2storey foyer features modern glossy 12x14" tiles complemented by impeccable hardwood flooring. The main level boasts a gourmet kitchen w convenient access to an elevated two-tiered deck perfect for hosting/ relaxing in the privacy of 2 gazebos on a large southern exposed lot. The formal living & dining rooms feature expansive windows. The master suite offers a luxurious 4-pc ensuite & a spacious walk-in closet. 4 additional bedrooms on this level are generously sized w one offering a cheater door to the main bathroom complimented by elegant catwalk overlooking foyer. Recently finished contemporary basement offers 2 large bedrooms w lookout windows, a kitchenette, TV lounge, den, storage rooms, walk-in closet, & modern glass-shower full bath. Completed in '19 backyard offers low maintenance living (id:48755)
Property Details
| MLS® Number | 1400040 |
| Property Type | Single Family |
| Neigbourhood | Stonebridge |
| Amenities Near By | Golf Nearby, Public Transit, Recreation Nearby, Shopping |
| Community Features | Family Oriented |
| Features | Private Setting, Balcony, Gazebo, Automatic Garage Door Opener |
| Parking Space Total | 6 |
| Structure | Deck, Porch |
Building
| Bathroom Total | 4 |
| Bedrooms Above Ground | 5 |
| Bedrooms Below Ground | 2 |
| Bedrooms Total | 7 |
| Appliances | Refrigerator, Dishwasher, Dryer, Hood Fan, Stove, Washer, Wine Fridge, Hot Tub |
| Basement Development | Finished |
| Basement Type | Full (finished) |
| Constructed Date | 2010 |
| Construction Material | Wood Frame |
| Construction Style Attachment | Detached |
| Cooling Type | Central Air Conditioning |
| Exterior Finish | Brick, Siding |
| Fireplace Present | Yes |
| Fireplace Total | 2 |
| Flooring Type | Mixed Flooring, Hardwood, Tile |
| Foundation Type | Poured Concrete |
| Half Bath Total | 1 |
| Heating Fuel | Natural Gas |
| Heating Type | Forced Air |
| Stories Total | 2 |
| Type | House |
| Utility Water | Municipal Water |
Parking
| Attached Garage |
Land
| Acreage | No |
| Fence Type | Fenced Yard |
| Land Amenities | Golf Nearby, Public Transit, Recreation Nearby, Shopping |
| Sewer | Municipal Sewage System |
| Size Depth | 114 Ft ,4 In |
| Size Frontage | 40 Ft ,6 In |
| Size Irregular | 40.52 Ft X 114.35 Ft (irregular Lot) |
| Size Total Text | 40.52 Ft X 114.35 Ft (irregular Lot) |
| Zoning Description | Residential |
Rooms
| Level | Type | Length | Width | Dimensions |
|---|---|---|---|---|
| Second Level | Primary Bedroom | 13'8" x 20'4" | ||
| Second Level | Bedroom | 12'1" x 12'0" | ||
| Second Level | Bedroom | 9'1" x 12'1" | ||
| Second Level | Bedroom | 9'4" x 13'6" | ||
| Second Level | Bedroom | 9'1" x 12'0" | ||
| Second Level | 4pc Ensuite Bath | Measurements not available | ||
| Second Level | 3pc Bathroom | Measurements not available | ||
| Basement | Bedroom | 14'0" x 12'0" | ||
| Basement | Bedroom | 11'0" x 12'0" | ||
| Basement | Gym | Measurements not available | ||
| Basement | Kitchen | 9'0" x 11'0" | ||
| Basement | Media | Measurements not available | ||
| Basement | 3pc Bathroom | Measurements not available | ||
| Basement | Storage | Measurements not available | ||
| Basement | Storage | Measurements not available | ||
| Main Level | Office | Measurements not available | ||
| Main Level | Laundry Room | Measurements not available | ||
| Main Level | Living Room | 10'8" x 13'0" | ||
| Main Level | Dining Room | 11'0" x 13'0" | ||
| Main Level | Foyer | Measurements not available | ||
| Main Level | Family Room/fireplace | 12'0" x 18'0" | ||
| Main Level | Kitchen | 10'0" x 11'0" | ||
| Main Level | Eating Area | 9'0" x 10'0" | ||
| Main Level | 2pc Bathroom | Measurements not available |
https://www.realtor.ca/real-estate/27100592/311-lecanto-terrace-ottawa-stonebridge
Interested?
Contact us for more information

Mathew Duchesne
Salesperson

1090 Ambleside Drive
Ottawa, Ontario K2B 8G7
(613) 596-4133
(613) 596-5905
www.coldwellbankersarazen.com/
































