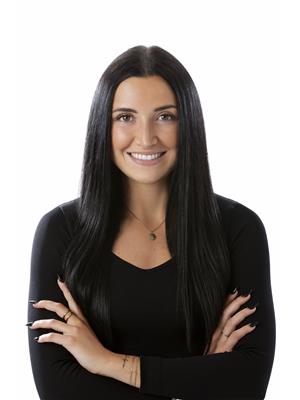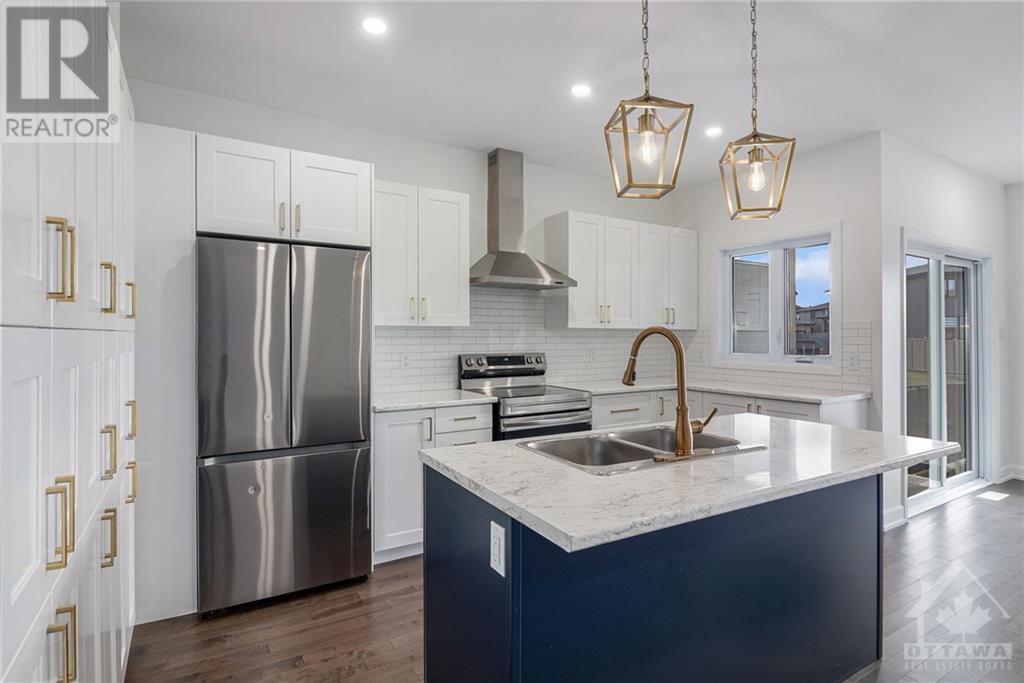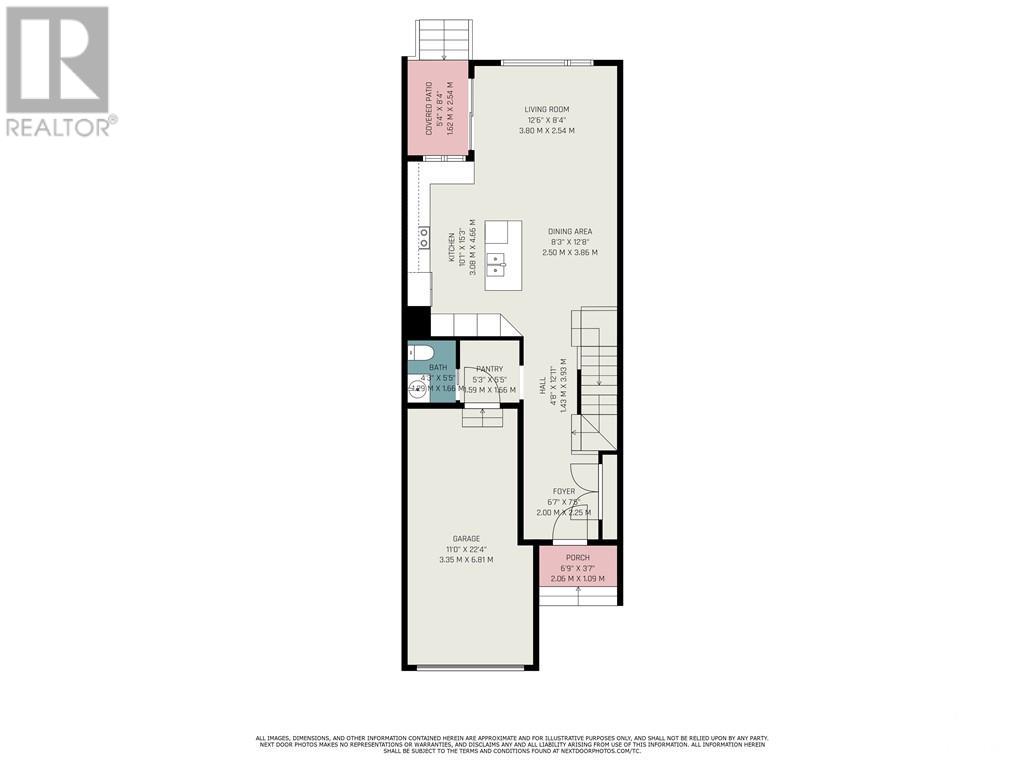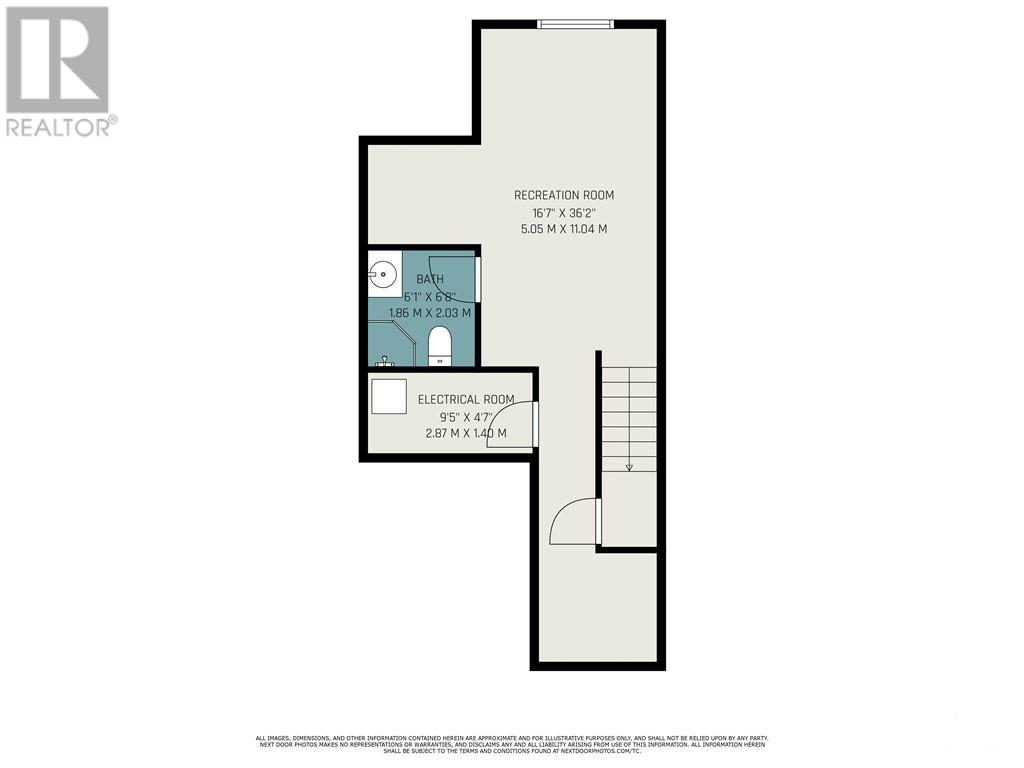311 Sterling Avenue Rockland, Ontario K4K 0H9
$574,900
Discover this stunning 2022-built end-unit townhome on a premium lot offering space, style, and convenience. With 3 bedrooms and 4 bathrooms, this home is ideal for modern family living. Step into an open-concept layout filled with natural light, creating a bright and airy flow throughout. The inviting living spaces lead to a covered back porch and fenced yard, perfect for relaxing or entertaining. Upstairs, you'll find 3 spacious bedrooms, a convenient laundry room, and a primary suite complete with a walk-in closet and private ensuite. The partially finished basement features a versatile space and an additional full bathroom. This move-in-ready gem combines comfort and practicality in the sought-after Morris Village neighbourhood. Don’t miss your chance—schedule your viewing today! (id:48755)
Property Details
| MLS® Number | 1420770 |
| Property Type | Single Family |
| Neigbourhood | Morris Village |
| Features | Automatic Garage Door Opener |
| Parking Space Total | 2 |
Building
| Bathroom Total | 4 |
| Bedrooms Above Ground | 3 |
| Bedrooms Total | 3 |
| Appliances | Refrigerator, Dishwasher, Dryer, Hood Fan, Stove, Washer |
| Basement Development | Partially Finished |
| Basement Type | Full (partially Finished) |
| Constructed Date | 2022 |
| Cooling Type | Central Air Conditioning |
| Exterior Finish | Brick, Siding |
| Flooring Type | Wall-to-wall Carpet, Hardwood, Ceramic |
| Foundation Type | Poured Concrete |
| Half Bath Total | 1 |
| Heating Fuel | Natural Gas |
| Heating Type | Forced Air |
| Stories Total | 2 |
| Type | Row / Townhouse |
| Utility Water | Municipal Water |
Parking
| Attached Garage |
Land
| Acreage | No |
| Sewer | Municipal Sewage System |
| Size Depth | 114 Ft ,9 In |
| Size Frontage | 41 Ft ,4 In |
| Size Irregular | 41.35 Ft X 114.72 Ft (irregular Lot) |
| Size Total Text | 41.35 Ft X 114.72 Ft (irregular Lot) |
| Zoning Description | Residential |
Rooms
| Level | Type | Length | Width | Dimensions |
|---|---|---|---|---|
| Second Level | Primary Bedroom | 12'3" x 12'8" | ||
| Second Level | Other | 5'8" x 5'6" | ||
| Second Level | Laundry Room | 5'8" x 6'5" | ||
| Second Level | Bedroom | 9'5" x 11'9" | ||
| Second Level | Bedroom | 8'7" x 9'6" | ||
| Second Level | 3pc Bathroom | 7'3" x 6'7" | ||
| Basement | Recreation Room | 16'7" x 36'2" | ||
| Basement | 3pc Ensuite Bath | 6'1" x 6'8" | ||
| Basement | Utility Room | 9'5" x 4'7" | ||
| Main Level | Dining Room | 8'3" x 12'8" | ||
| Main Level | Kitchen | 10'1" x 15'3" | ||
| Main Level | Living Room | 12'6" x 8'4" | ||
| Main Level | Foyer | 6'7" x 7'5" | ||
| Main Level | Pantry | 5'3" x 5'5" | ||
| Main Level | 2pc Bathroom | 4'3" x 5'5" | ||
| Main Level | Porch | 6'9" x 3'7" |
https://www.realtor.ca/real-estate/27665465/311-sterling-avenue-rockland-morris-village
Interested?
Contact us for more information

Jessica Fournier
Salesperson
https://www.fournierrealestategroup.ca/
https://www.facebook.com/Fournierrealestategroup/
901 Notre Dame St
Embrun, Ontario K0A 1W0
(613) 878-0015
(613) 830-0759

Mathieu Fournier
Salesperson
901 Notre Dame St
Embrun, Ontario K0A 1W0
(613) 878-0015
(613) 830-0759

Eric Fournier
Salesperson
https://fournierrealestategroup.ca/
901 Notre Dame St
Embrun, Ontario K0A 1W0
(613) 878-0015
(613) 830-0759
































