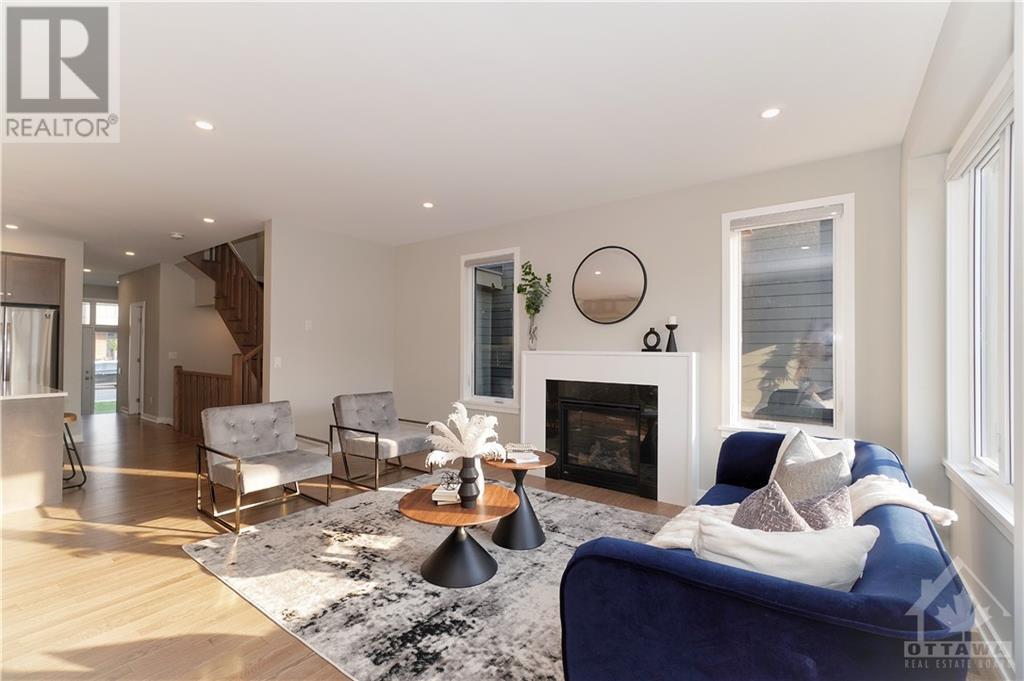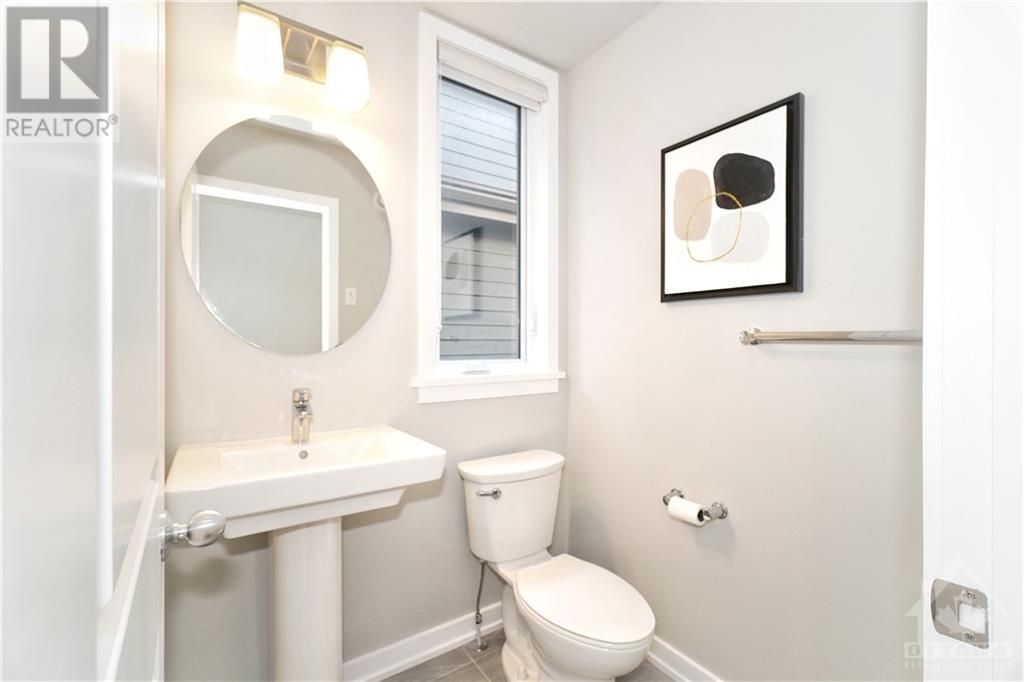313 Wigwas Street Ottawa, Ontario K1K 5A1
$938,880
LIKE NEW Stylish Townhouse in Wateridge Village. Uniform Built Cypress model offers 2,254 SQFT of living space, 3 Beds, 4 Baths, Hardwood Floor throughout two levels, situated next to the Park and PRIVATE Driveway. Open concept main level fts welcoming Front Porch, Spacious Foyer, 9ft ceilings, pot lights and new light fixtures. Sun-Filled Living Room with gas fireplace, Floor to Ceiling windows and premium window blinds. Customized Kitchen is fully extended, Modern Upgrades including Rich Millwork, Quartz Countertop, Elongated Cabinets and Oversized Centre Island with breakfast bar. Hardwood stairs to the 2nd level; comes with a 5pcs Primary Ensuite with walkin closet, 2 additional Beds and Laundry Room. All washrooms with Quatrz Counters. Fully finished lower level with hardwood stairs, Family Room, Full Bath and storage. West Facing Backyard is Fully Fenced. Wonderful location, between Rothwell Heights and Rockcliffe Park, 10 mins to Downtown, close to shopping and amenities. (id:48755)
Property Details
| MLS® Number | 1415246 |
| Property Type | Single Family |
| Neigbourhood | WATERIDGE VILLAGE |
| Amenities Near By | Public Transit, Recreation Nearby, Shopping |
| Community Features | School Bus |
| Parking Space Total | 2 |
Building
| Bathroom Total | 4 |
| Bedrooms Above Ground | 3 |
| Bedrooms Total | 3 |
| Appliances | Refrigerator, Dishwasher, Dryer, Hood Fan, Stove, Washer |
| Basement Development | Finished |
| Basement Type | Full (finished) |
| Constructed Date | 2021 |
| Cooling Type | Central Air Conditioning |
| Exterior Finish | Brick, Siding, Concrete |
| Fireplace Present | Yes |
| Fireplace Total | 1 |
| Flooring Type | Carpeted, Hardwood |
| Foundation Type | Poured Concrete |
| Half Bath Total | 1 |
| Heating Fuel | Natural Gas |
| Heating Type | Forced Air |
| Stories Total | 2 |
| Type | Row / Townhouse |
| Utility Water | Municipal Water |
Parking
| Attached Garage |
Land
| Acreage | No |
| Fence Type | Fenced Yard |
| Land Amenities | Public Transit, Recreation Nearby, Shopping |
| Sewer | Municipal Sewage System |
| Size Depth | 108 Ft ,2 In |
| Size Frontage | 25 Ft ,11 In |
| Size Irregular | 25.88 Ft X 108.13 Ft |
| Size Total Text | 25.88 Ft X 108.13 Ft |
| Zoning Description | Res |
Rooms
| Level | Type | Length | Width | Dimensions |
|---|---|---|---|---|
| Second Level | Primary Bedroom | 19'2" x 11'6" | ||
| Second Level | 5pc Ensuite Bath | Measurements not available | ||
| Second Level | Bedroom | 9'5" x 13'4" | ||
| Second Level | Bedroom | 9'5" x 13'2" | ||
| Second Level | 3pc Bathroom | Measurements not available | ||
| Second Level | Laundry Room | Measurements not available | ||
| Lower Level | Family Room | 18'6" x 17'10" | ||
| Lower Level | 3pc Bathroom | Measurements not available | ||
| Main Level | Foyer | Measurements not available | ||
| Main Level | 2pc Bathroom | Measurements not available | ||
| Main Level | Kitchen | 11'8" x 10'5" | ||
| Main Level | Living Room/dining Room | 19'2" x 18'1" |
https://www.realtor.ca/real-estate/27508307/313-wigwas-street-ottawa-wateridge-village
Interested?
Contact us for more information

Eugine Wong
Salesperson
www.euginewong.com/
1000 Innovation Dr, 5th Floor
Kanata, Ontario K2K 3E7
(613) 518-2008
(613) 800-3028

Jessica Li
Broker
1000 Innovation Dr, 5th Floor
Kanata, Ontario K2K 3E7
(613) 518-2008
(613) 800-3028
































