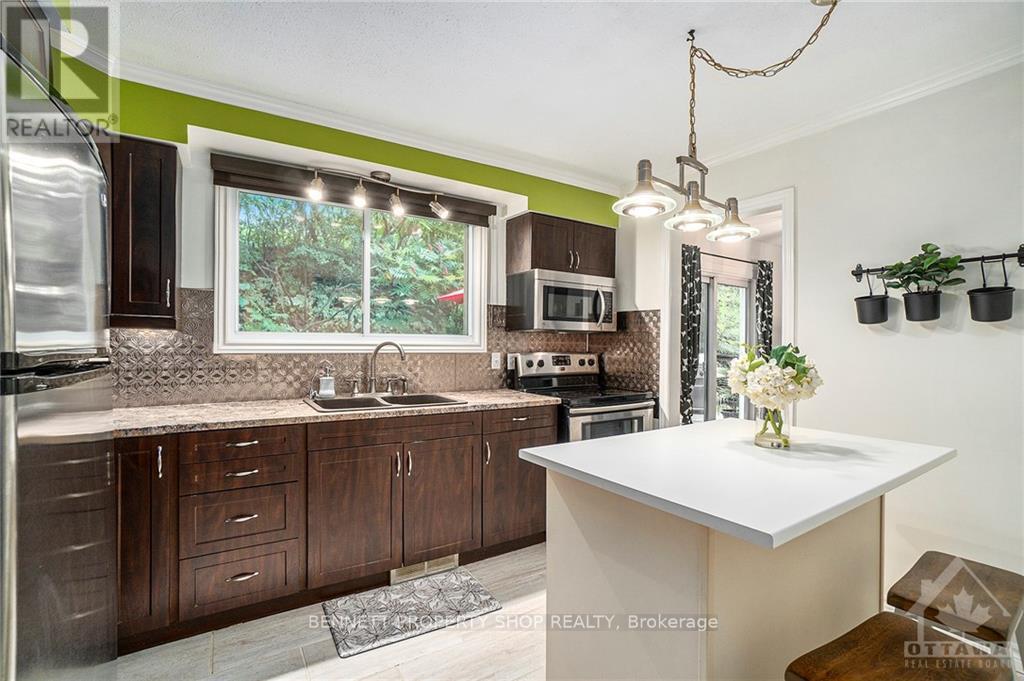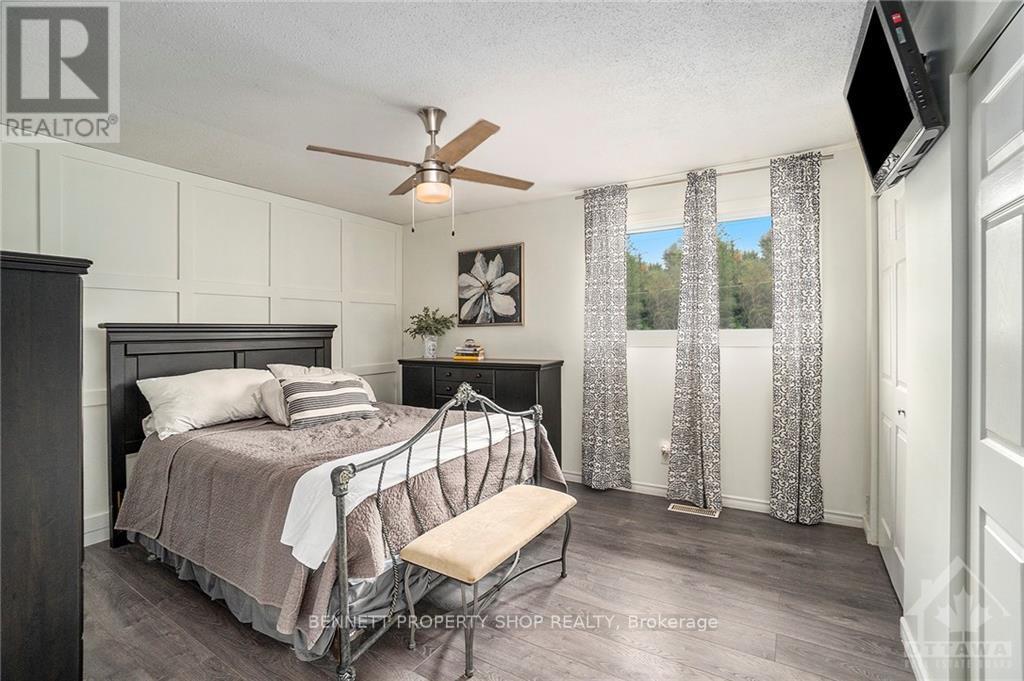314 Hope Street Mississippi Mills (911 - Almonte), Ontario K0A 1A0
$669,000
Small town atmosphere; perfect for your family! Updated true 4 bedroom home on 103 FT corner lot in charming Almonte, with it's boutique shopping, art galleries, excellent restaurants and beautiful Mississippi River. Many Christmas movies are shot in Almonte because it's so endearing! Easy to care for property with no carpet. This home features a cozy wood-burning fireplace in the spacious living room, perfect for those chilly evenings. Formal dining room is great for hosting dinners, updated Kitchen with island and pantry. Four generously sized bedrooms with ample closet space and natural light. Private, mature treed lot with lilacs, rear deck and fenced yard. Furnace and central air conditioning 2023 & kitchen updated in 2011. 24 hours irrevocable on all offers. (id:48755)
Property Details
| MLS® Number | X9519656 |
| Property Type | Single Family |
| Neigbourhood | Almonte |
| Community Name | 911 - Almonte |
| Amenities Near By | Park |
| Parking Space Total | 5 |
| Structure | Deck |
Building
| Bathroom Total | 2 |
| Bedrooms Above Ground | 4 |
| Bedrooms Total | 4 |
| Amenities | Fireplace(s) |
| Appliances | Water Treatment, Dryer, Microwave, Refrigerator, Stove, Washer |
| Basement Development | Unfinished |
| Basement Type | Full (unfinished) |
| Construction Style Attachment | Detached |
| Cooling Type | Central Air Conditioning |
| Exterior Finish | Brick |
| Fireplace Present | Yes |
| Fireplace Total | 1 |
| Foundation Type | Concrete |
| Half Bath Total | 1 |
| Heating Fuel | Natural Gas |
| Heating Type | Forced Air |
| Stories Total | 2 |
| Type | House |
| Utility Water | Municipal Water |
Parking
| Attached Garage |
Land
| Acreage | No |
| Fence Type | Fenced Yard |
| Land Amenities | Park |
| Sewer | Sanitary Sewer |
| Size Depth | 66 Ft ,11 In |
| Size Frontage | 105 Ft ,11 In |
| Size Irregular | 105.98 X 66.97 Ft ; 0 |
| Size Total Text | 105.98 X 66.97 Ft ; 0 |
| Zoning Description | Residential |
Utilities
| DSL* | Available |
| Natural Gas Available | Available |
Interested?
Contact us for more information
Marnie Bennett
Salesperson
www.bennettpros.com/
1194 Carp Rd
Ottawa, Ontario K2S 1B9
(613) 233-8606
(613) 383-0388
Megan Niebergall
Salesperson
www.bennettpros.com/
1194 Carp Rd
Ottawa, Ontario K2S 1B9
(613) 233-8606
(613) 383-0388































