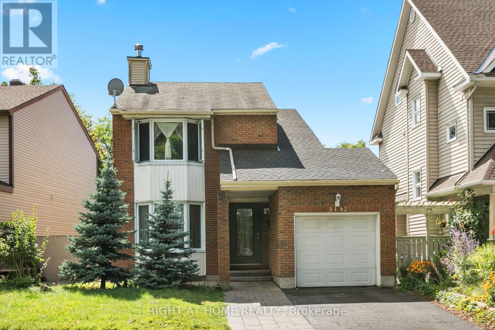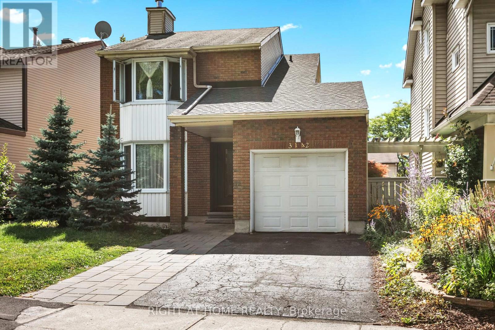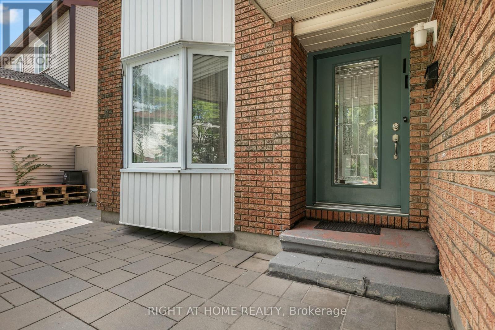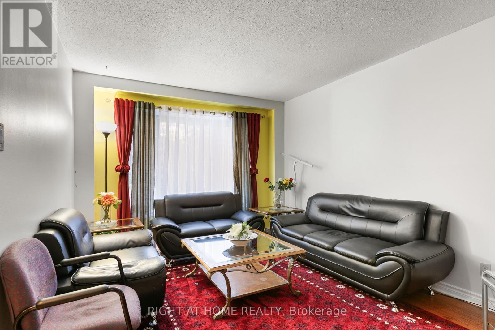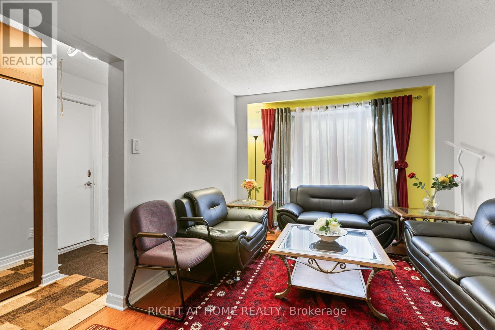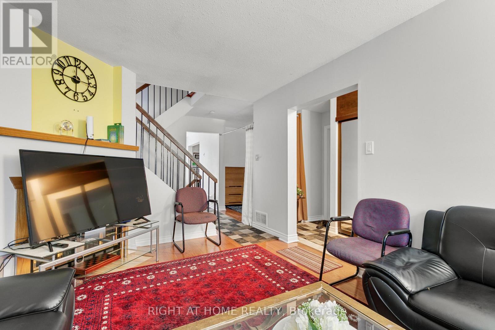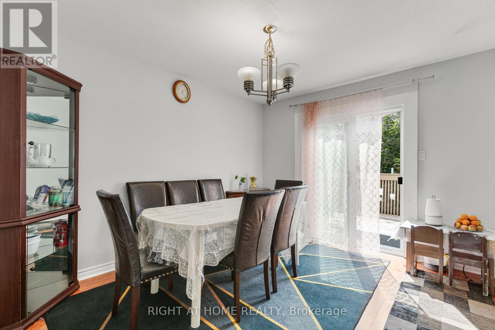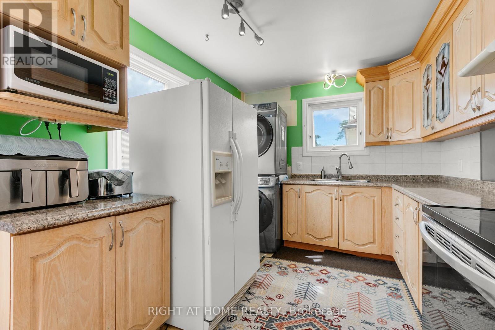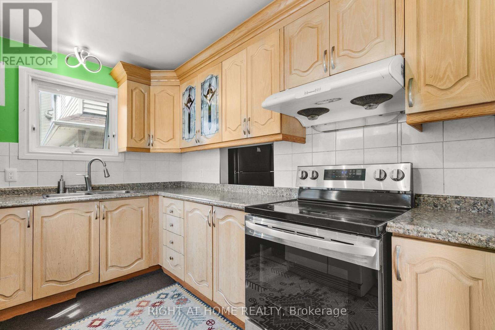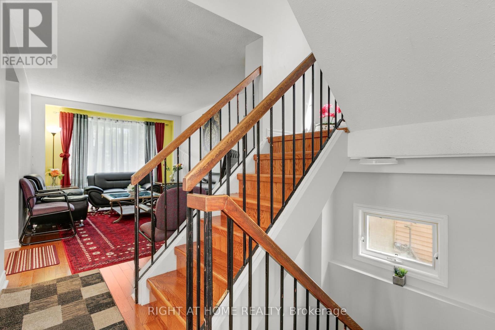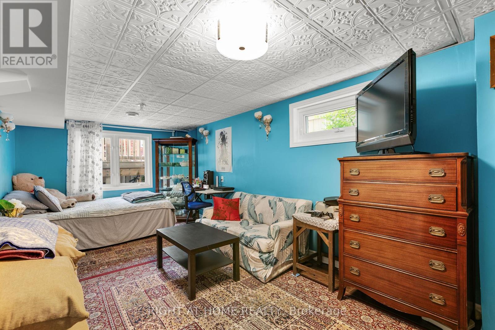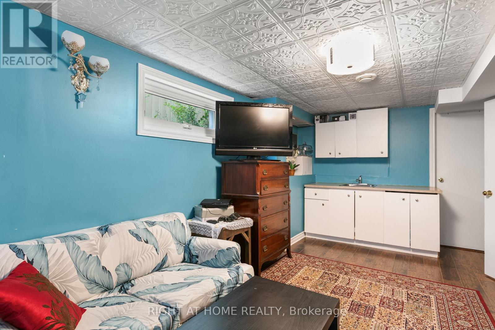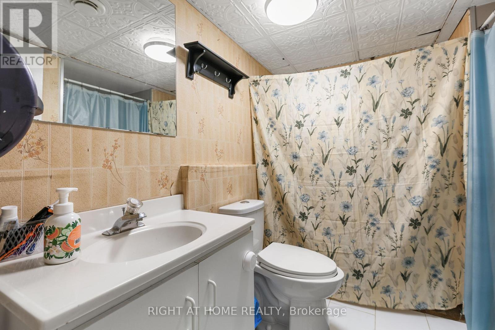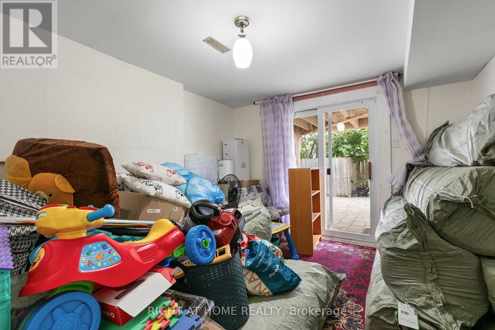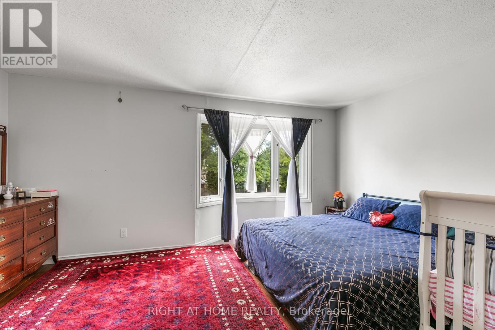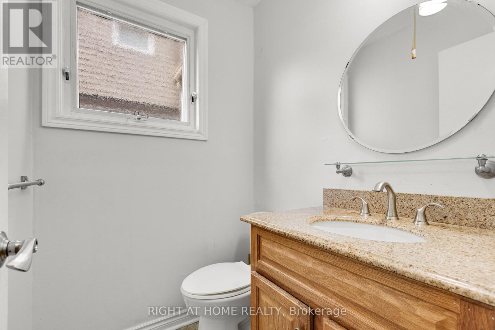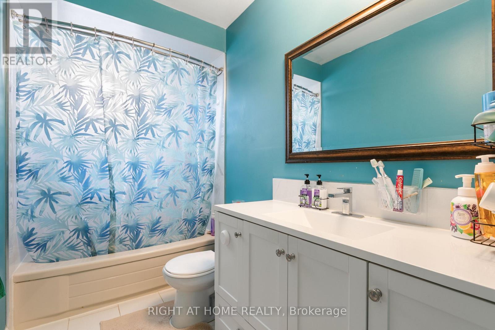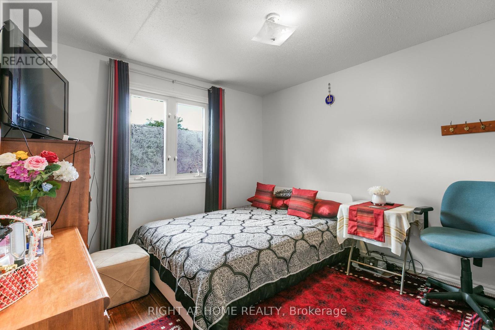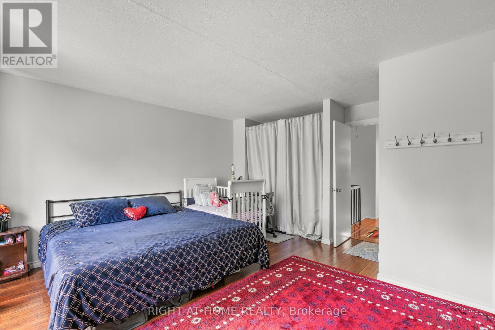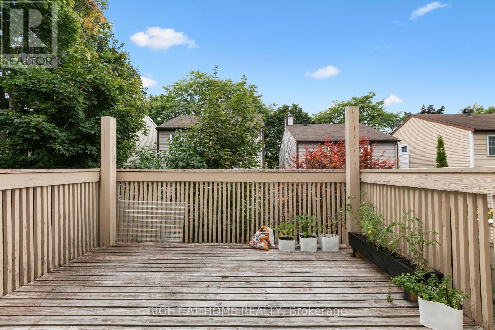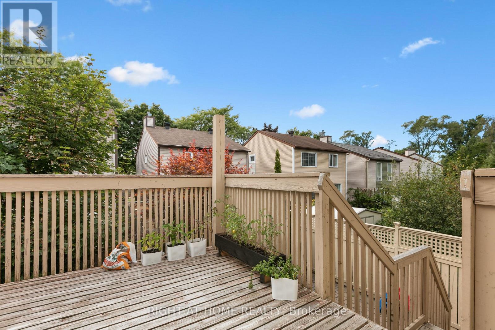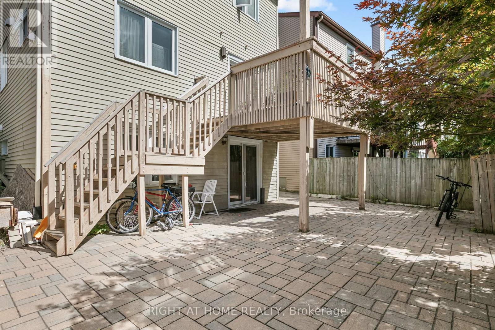3142 Dumaurier Avenue Ottawa, Ontario K2B 8R1
$739,900
Welcome home! This beautiful 3+1 bedroom, 4 bathroom home is sure to impress. Ideally located with easy access to the highway, shopping, and city transit. The main floor features a living room with a fireplace, dining room, kitchen, powder room, den/office, and hardwood floors throughout. The second floor offers three generously sized bedrooms, including a primary with a 4-piece ensuite, plus a full bathroom. The finished basement is designed for entertaining and includes a new washroom with a shower, a kitchen with a sink, updated ceiling and flooring, and a separate laundry. Upgrades include: furnace (2019), A/C (2019), interlock (201921), basement (2019), 2 full bathrooms (2021), front door (2021), fresh paint throughout, roof (50%+ replaced within the last 6 months), and new weeping tile. (id:48755)
Property Details
| MLS® Number | X12404653 |
| Property Type | Single Family |
| Community Name | 6202 - Fairfield Heights |
| Equipment Type | Water Heater |
| Features | In-law Suite |
| Parking Space Total | 3 |
| Rental Equipment Type | Water Heater |
Building
| Bathroom Total | 4 |
| Bedrooms Above Ground | 3 |
| Bedrooms Below Ground | 1 |
| Bedrooms Total | 4 |
| Basement Development | Finished |
| Basement Type | Full (finished) |
| Construction Style Attachment | Detached |
| Cooling Type | Central Air Conditioning |
| Exterior Finish | Brick |
| Fireplace Present | Yes |
| Foundation Type | Concrete |
| Half Bath Total | 1 |
| Heating Fuel | Natural Gas |
| Heating Type | Forced Air |
| Stories Total | 2 |
| Size Interior | 1100 - 1500 Sqft |
| Type | House |
| Utility Water | Municipal Water |
Parking
| Attached Garage | |
| Garage |
Land
| Acreage | No |
| Sewer | Sanitary Sewer |
| Size Depth | 80 Ft ,2 In |
| Size Frontage | 42 Ft ,7 In |
| Size Irregular | 42.6 X 80.2 Ft |
| Size Total Text | 42.6 X 80.2 Ft |
https://www.realtor.ca/real-estate/28864705/3142-dumaurier-avenue-ottawa-6202-fairfield-heights
Interested?
Contact us for more information
Sahar Yusufzai
Salesperson
14 Chamberlain Ave Suite 101
Ottawa, Ontario K1S 1V9
(613) 369-5199
(416) 391-0013
www.rightathomerealty.com/

