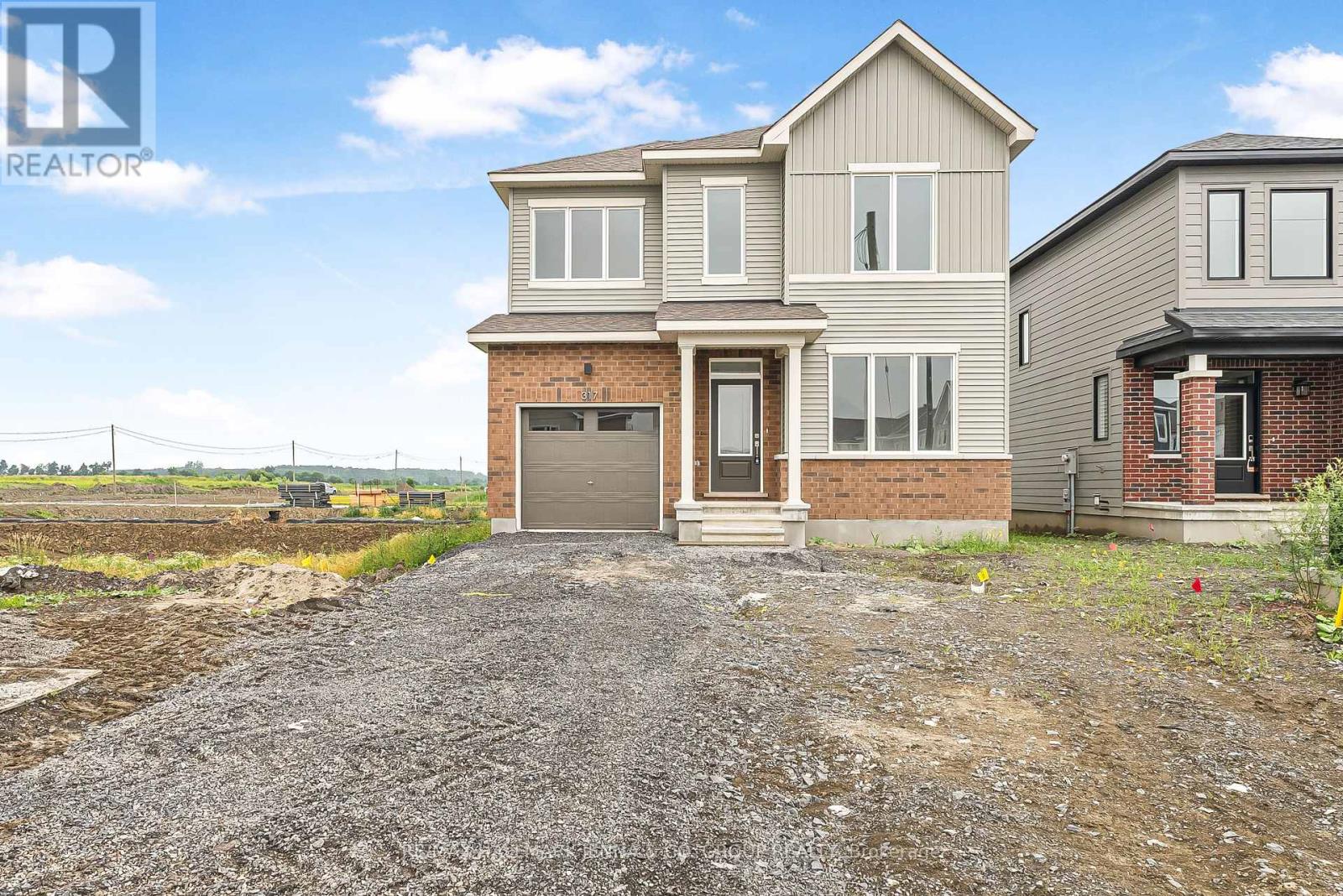317 Cantering Drive Ottawa, Ontario K0A 2Z2
$770,000
Welcome to 317 Cantering Drive, a beautifully upgraded, never-lived-in detached home in the desirable Fox Run community in Richmond. This 3+1 bedroom, 4 bathroom home offers over 2,200 sqft of finished living space, including a fully finished basement with a legal bedroom, full bathroom, and spacious rec room. Designed with comfort and style in mind, enjoy 9' ceilings on both main and second floors, oversized 8' doors, and a $9,000 upgrade for WiFi-enabled smart switches. The chef-inspired kitchen features a large island, deep drawers, and under-cabinet lighting, opening to a bright great room with an electric fireplace and access to the extra-deep backyard with no rear neighbours. The primary suite offers a large walk-in closet and a spa-like ensuite complete with a standalone soaker tub, double vanity, and upgraded glass shower, a $18,000 upgrade. Two additional bedrooms, a full bath, and linen storage complete the upper level. Downstairs, the finished basement includes a full bath, bedroom, and generous rec room space perfect for hosting guests or creating a separate retreat. Additional features include Energy Star certification, A/C to be installed, and a 3-car driveway plus a single-car garage. Located near the Richmond Memorial Community Centre and Richmond Fairgrounds, and offering easy access to the Eagleson Park & Ride, this move-in-ready home blends quality upgrades with a prime location. (id:48755)
Property Details
| MLS® Number | X12270684 |
| Property Type | Single Family |
| Community Name | 8204 - Richmond |
| Features | Sump Pump, In-law Suite |
| Parking Space Total | 3 |
Building
| Bathroom Total | 4 |
| Bedrooms Above Ground | 3 |
| Bedrooms Below Ground | 1 |
| Bedrooms Total | 4 |
| Age | 0 To 5 Years |
| Amenities | Fireplace(s) |
| Appliances | Water Heater, Water Softener, Water Heater - Tankless, Hood Fan |
| Basement Development | Finished |
| Basement Type | Full (finished) |
| Construction Style Attachment | Detached |
| Cooling Type | Central Air Conditioning, Ventilation System |
| Exterior Finish | Brick, Vinyl Siding |
| Fireplace Present | Yes |
| Fireplace Total | 1 |
| Foundation Type | Poured Concrete, Concrete |
| Half Bath Total | 1 |
| Heating Fuel | Natural Gas |
| Heating Type | Forced Air |
| Stories Total | 2 |
| Size Interior | 1500 - 2000 Sqft |
| Type | House |
| Utility Water | Municipal Water |
Parking
| Attached Garage | |
| Garage |
Land
| Acreage | No |
| Sewer | Sanitary Sewer |
| Size Depth | 88 Ft ,8 In |
| Size Frontage | 36 Ft ,2 In |
| Size Irregular | 36.2 X 88.7 Ft ; Lot Front & Depth To Be Confirmed. |
| Size Total Text | 36.2 X 88.7 Ft ; Lot Front & Depth To Be Confirmed. |
| Zoning Description | Residential |
Rooms
| Level | Type | Length | Width | Dimensions |
|---|---|---|---|---|
| Second Level | Primary Bedroom | 4.5 m | 4.11 m | 4.5 m x 4.11 m |
| Second Level | Bedroom 2 | 3.93 m | 3.26 m | 3.93 m x 3.26 m |
| Second Level | Bedroom 3 | 4.45 m | 3.05 m | 4.45 m x 3.05 m |
| Basement | Bedroom 4 | 3.1 m | 2.52 m | 3.1 m x 2.52 m |
| Ground Level | Great Room | 5.21 m | 5.67 m | 5.21 m x 5.67 m |
| Ground Level | Living Room | 3.93 m | 3.87 m | 3.93 m x 3.87 m |
| Ground Level | Kitchen | 5.21 m | 2.77 m | 5.21 m x 2.77 m |
https://www.realtor.ca/real-estate/28575094/317-cantering-drive-ottawa-8204-richmond
Interested?
Contact us for more information

Jenna Swinwood
Broker of Record
www.jennaandco.com/
700 Eagleson Rd, Unit 105-110
Kanata, Ontario K2M 2G9
(613) 596-4300
(613) 596-4495
www.jennaandco.com/
















































