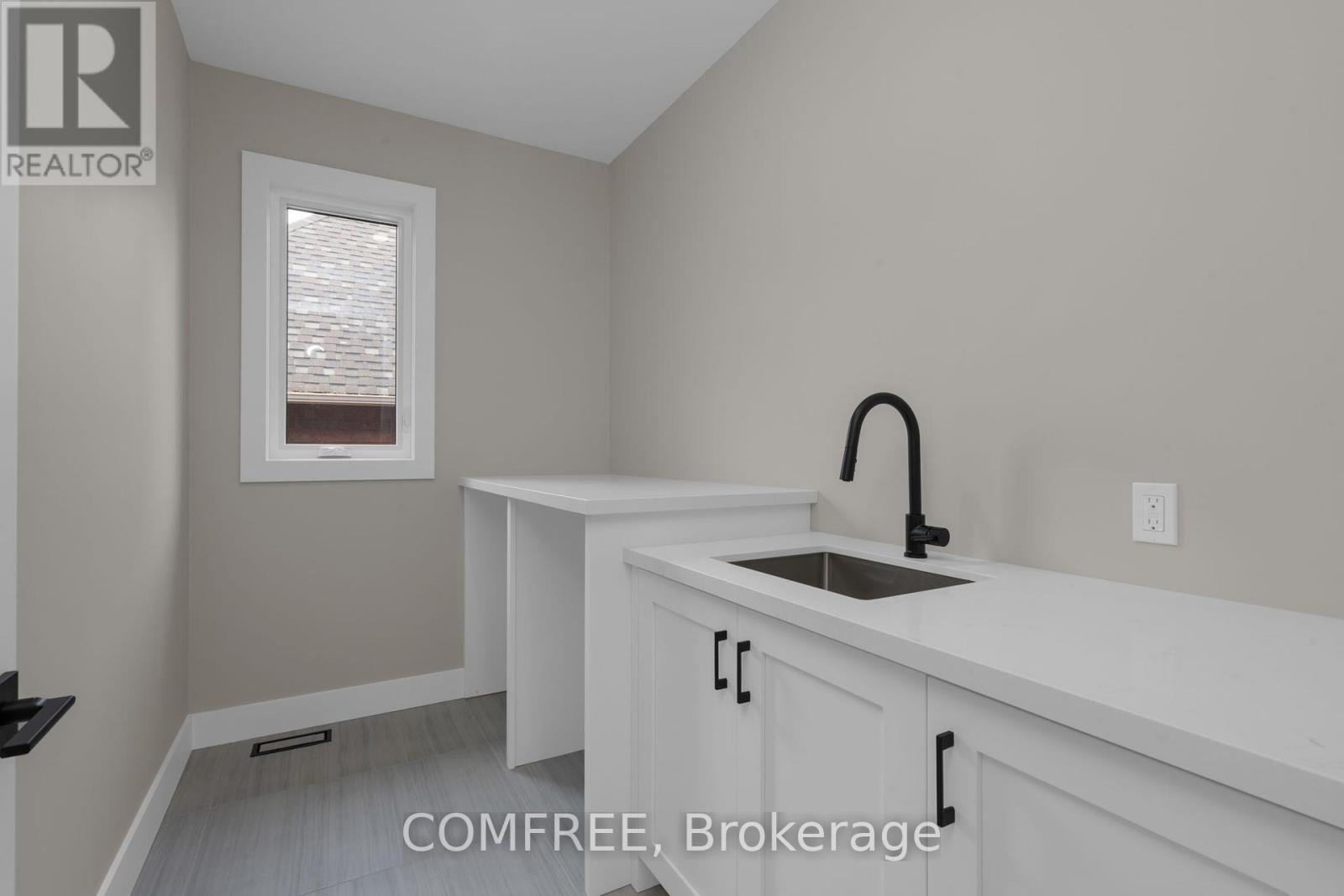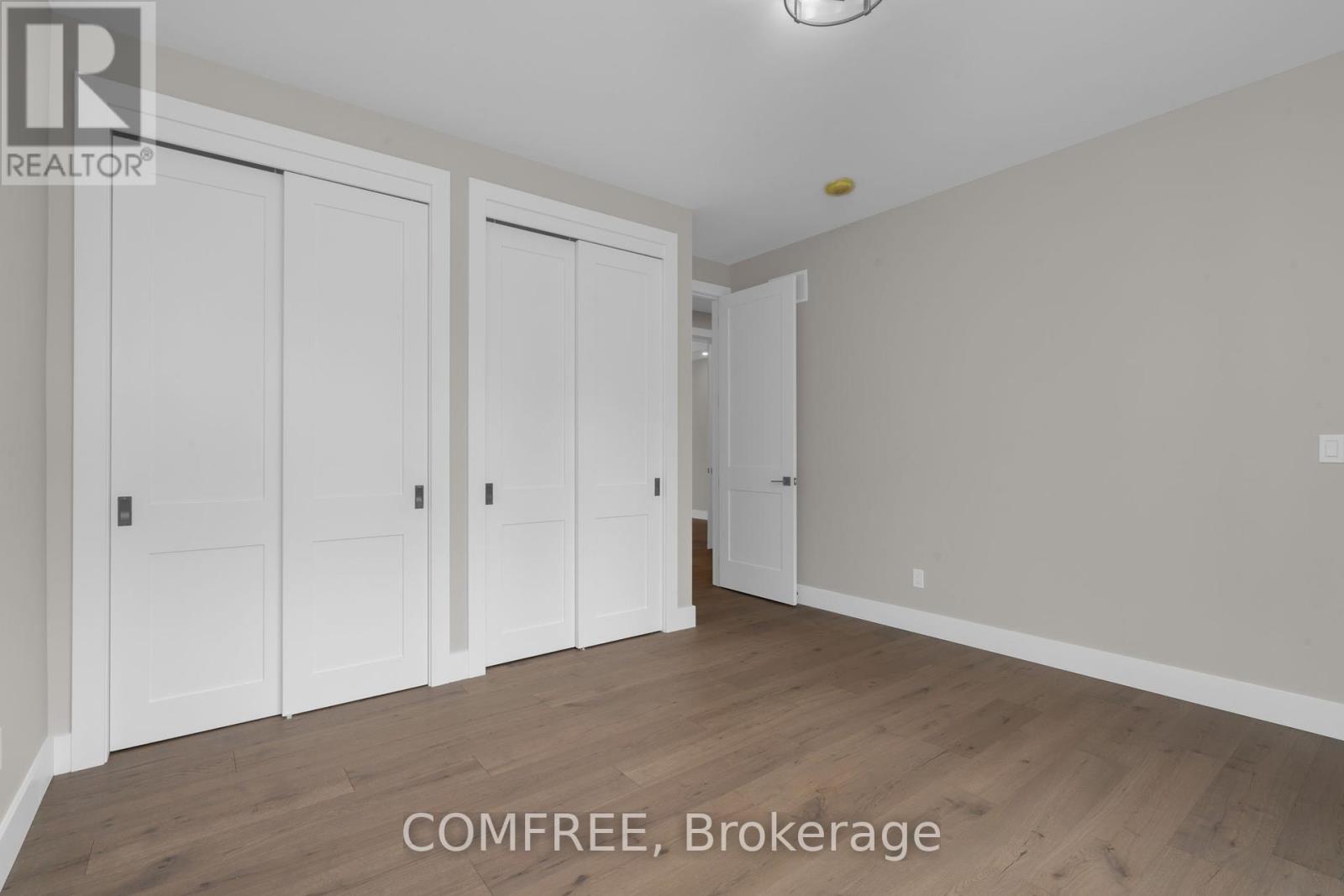32 Alpine Way Oro-Medonte (Horseshoe Valley), Ontario L0L 2L0
$1,749,000
Welcome to 32 Alpine Way, Oro-Medonte. This newly custom-built 2360 sqft bungalow, is in its final stage of completion. Featuring 3 spacious bedrooms, 2.5 bathrooms, and a dedicated office on the main floor, this residence is designed for comfort and everyday living. Enter through a stunning 12 high entrance that flows into a generous great room, ideal for gatherings with family and friends. Enjoy thoughtful details throughout, including 8' solid core interior doors, and custom cabinetry complemented by elegant quartz countertops. Step outside to your private backyard, complete with mature trees, and relax on the 13' x 12' covered patio with a beautiful tongue-and-groove wood ceiling. Located in the desirable Horseshoe Valley estate subdivision. This home is a must see to take in the amount of upgrades included. Such as a 12 foot stone fireplace, custom light fixtures throughout, oak staircases. The expansive attached garage can store up to 4 cars with a drive thru to the backyard. This is more than just a house; its your opportunity to make your dream home a reality. (id:48755)
Property Details
| MLS® Number | S12105718 |
| Property Type | Single Family |
| Community Name | Horseshoe Valley |
| Parking Space Total | 10 |
Building
| Bathroom Total | 2 |
| Bedrooms Above Ground | 3 |
| Bedrooms Total | 3 |
| Appliances | Hood Fan |
| Basement Development | Unfinished |
| Basement Type | Full (unfinished) |
| Construction Style Attachment | Detached |
| Cooling Type | Central Air Conditioning |
| Exterior Finish | Stone, Wood |
| Fireplace Present | Yes |
| Foundation Type | Concrete |
| Half Bath Total | 1 |
| Heating Fuel | Natural Gas |
| Heating Type | Forced Air |
| Stories Total | 2 |
| Size Interior | 2000 - 2500 Sqft |
| Type | House |
| Utility Water | Municipal Water |
Parking
| Attached Garage | |
| Garage |
Land
| Acreage | No |
| Sewer | Septic System |
| Size Depth | 164 Ft |
| Size Frontage | 98 Ft ,4 In |
| Size Irregular | 98.4 X 164 Ft |
| Size Total Text | 98.4 X 164 Ft|1/2 - 1.99 Acres |
Rooms
| Level | Type | Length | Width | Dimensions |
|---|---|---|---|---|
| Main Level | Bedroom | 5.18 m | 3.99 m | 5.18 m x 3.99 m |
| Main Level | Bedroom 2 | 4.08 m | 4.08 m | 4.08 m x 4.08 m |
| Main Level | Bedroom 3 | 3.96 m | 3.47 m | 3.96 m x 3.47 m |
Utilities
| Cable | Available |
| Electricity | Available |
| Sewer | Available |
Interested?
Contact us for more information
Erin Holowach
Salesperson
151 Yonge Street Unit 1500
Toronto, Ontario M5C 2W7
(877) 297-1188


















































