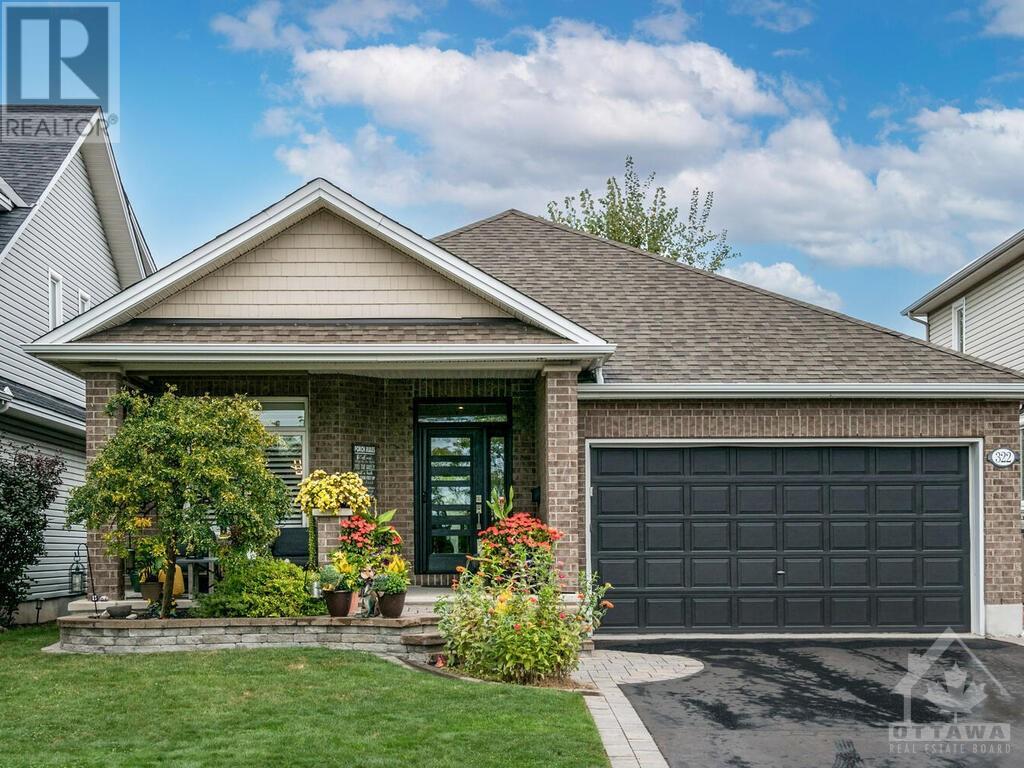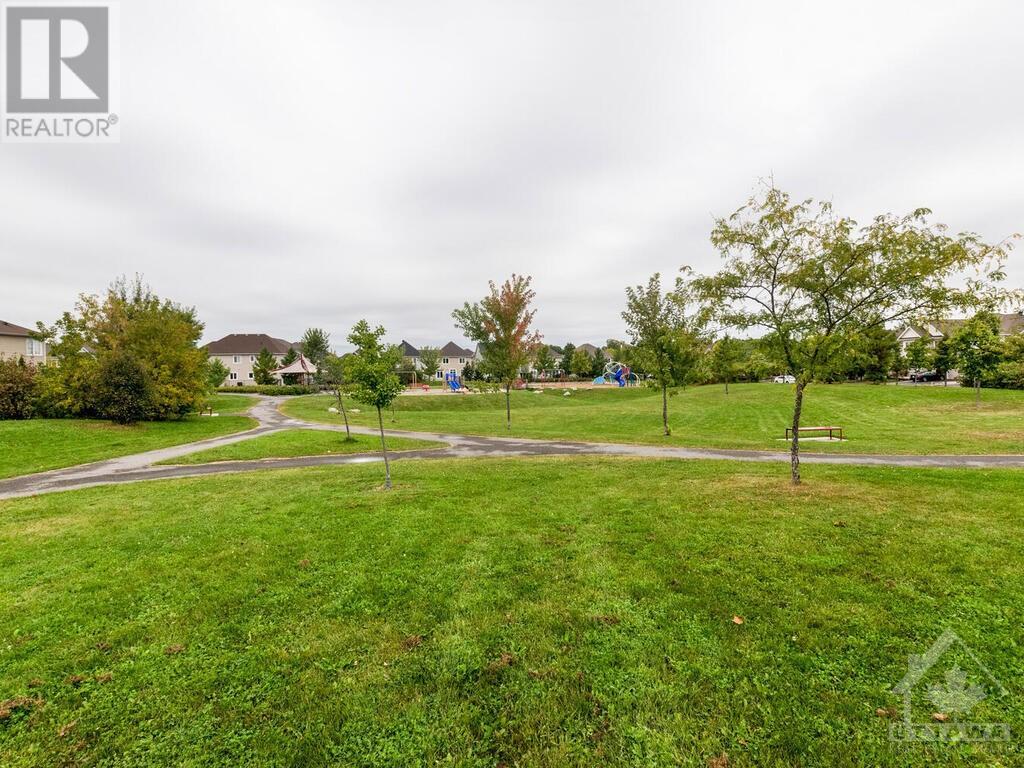322 Tucana Way Ottawa, Ontario K2J 0Z2
$1,148,000
Welcome to your new home! You will love the covered porch that looks onto custom front garden beds and the park across the field. The chef-style kitchen comes with upgraded cabinetry, double pantry & granite counter tops. The extended sunroom and master bedroom give you more living space upstairs and also in the recreation room. En suite bath was also extended to make a luxurious spa like relaxing area. Lower level is fully finished with a beautiful home theatre and lots of shelving for books and movies. All you need are 2 reclining chairs and popcorn. Downstairs also has a 3rd bedroom and bathroom, great for guests or teens! And there is an abundance of storage. Step outside to a meticulously landscaped backyard with automatic lighting. Walking distance to parks, schools, Minto recreation centre, golf & Barrhaven marketplace. (id:48755)
Property Details
| MLS® Number | 1413092 |
| Property Type | Single Family |
| Neigbourhood | Half Moon Bay |
| Features | Park Setting, Automatic Garage Door Opener |
| Parking Space Total | 4 |
Building
| Bathroom Total | 3 |
| Bedrooms Above Ground | 2 |
| Bedrooms Below Ground | 1 |
| Bedrooms Total | 3 |
| Appliances | Dishwasher, Microwave Range Hood Combo, Stove, Blinds |
| Architectural Style | Bungalow |
| Basement Development | Finished |
| Basement Type | Full (finished) |
| Constructed Date | 2010 |
| Construction Style Attachment | Detached |
| Cooling Type | Central Air Conditioning |
| Exterior Finish | Brick, Siding |
| Fireplace Present | Yes |
| Fireplace Total | 2 |
| Flooring Type | Wall-to-wall Carpet, Hardwood, Tile |
| Foundation Type | Poured Concrete |
| Half Bath Total | 1 |
| Heating Fuel | Natural Gas |
| Heating Type | Forced Air |
| Stories Total | 1 |
| Type | House |
| Utility Water | Municipal Water |
Parking
| Attached Garage |
Land
| Acreage | No |
| Fence Type | Fenced Yard |
| Sewer | Municipal Sewage System |
| Size Depth | 105 Ft |
| Size Frontage | 45 Ft |
| Size Irregular | 45 Ft X 105 Ft (irregular Lot) |
| Size Total Text | 45 Ft X 105 Ft (irregular Lot) |
| Zoning Description | Residential |
Rooms
| Level | Type | Length | Width | Dimensions |
|---|---|---|---|---|
| Lower Level | Media | 27'10" x 20'6" | ||
| Lower Level | Bedroom | 13'9" x 12'0" | ||
| Lower Level | 3pc Bathroom | 8'0" x 7'0" | ||
| Main Level | Living Room/dining Room | 23'0" x 16'3" | ||
| Main Level | Kitchen | 10'2" x 10'0" | ||
| Main Level | Eating Area | 16'0" x 10'4" | ||
| Main Level | Sunroom | 18'6" x 12'0" | ||
| Main Level | Primary Bedroom | 17'11" x 12'0" | ||
| Main Level | Bedroom | 10'2" x 9'10" | ||
| Main Level | 4pc Ensuite Bath | 10'0" x 10'0" | ||
| Main Level | 2pc Bathroom | 5'0" x 4'0" | ||
| Main Level | Laundry Room | 8'0" x 4'0" |
https://www.realtor.ca/real-estate/27457904/322-tucana-way-ottawa-half-moon-bay
Interested?
Contact us for more information

Angela Thomson
Salesperson
www.angelathomson.ca/
27 Chatham Gardens
Ottawa, Ontario K2J 3M2
(613) 823-1111
(613) 249-7103
www.waybridgerealty.ca/
























