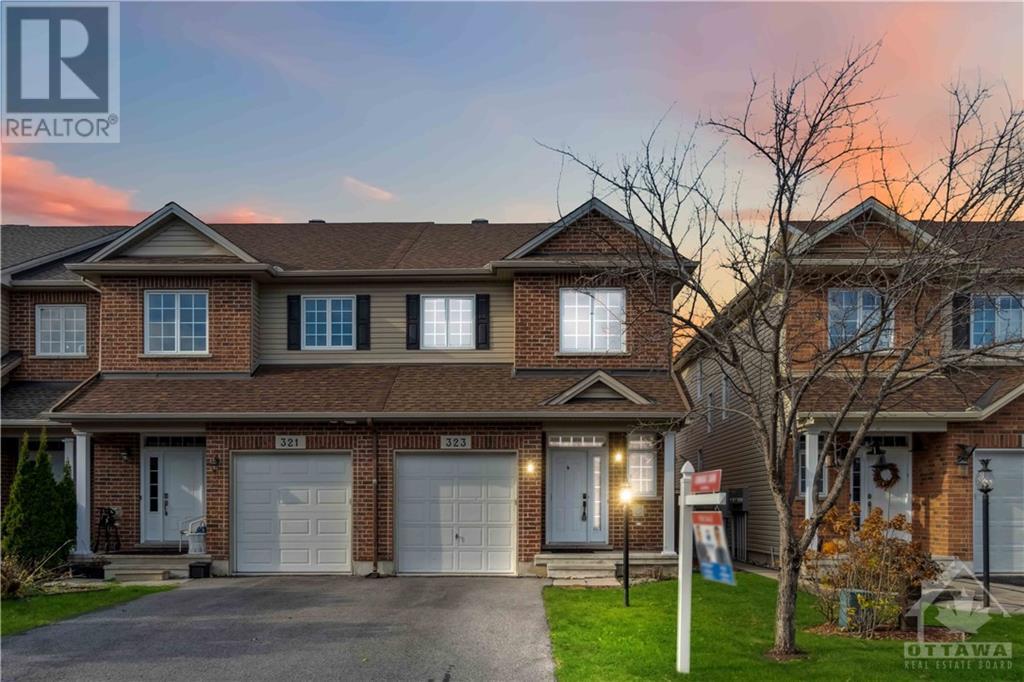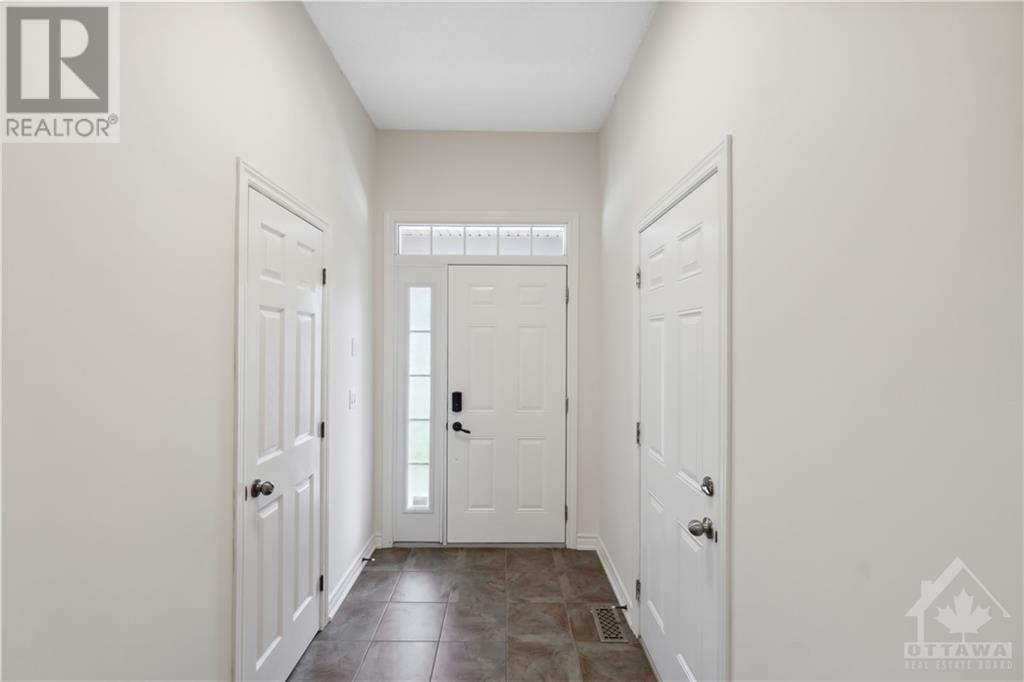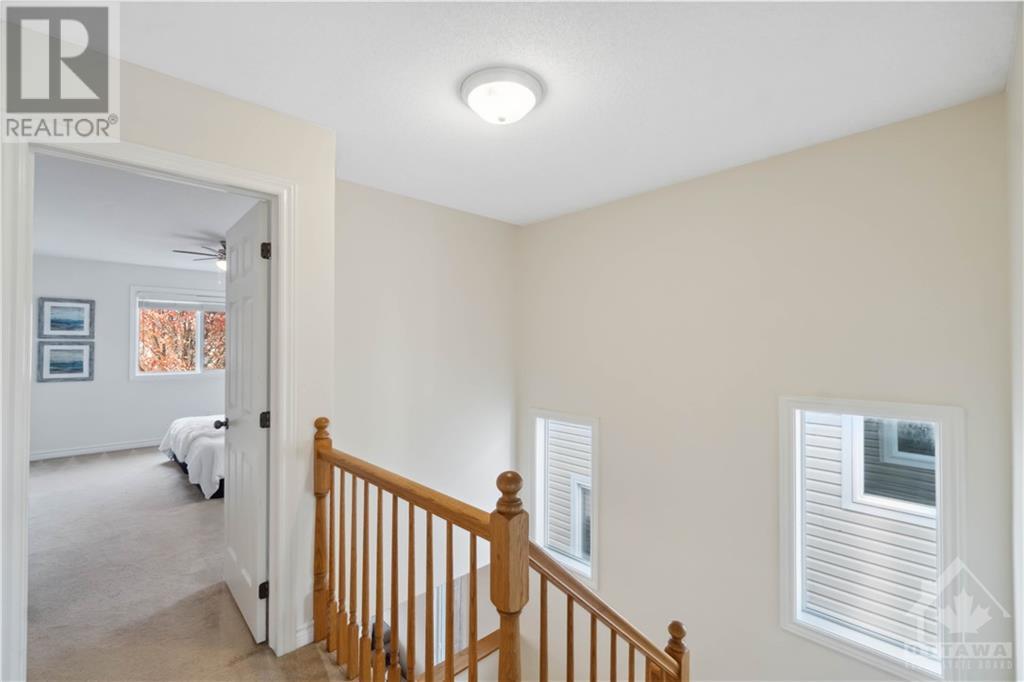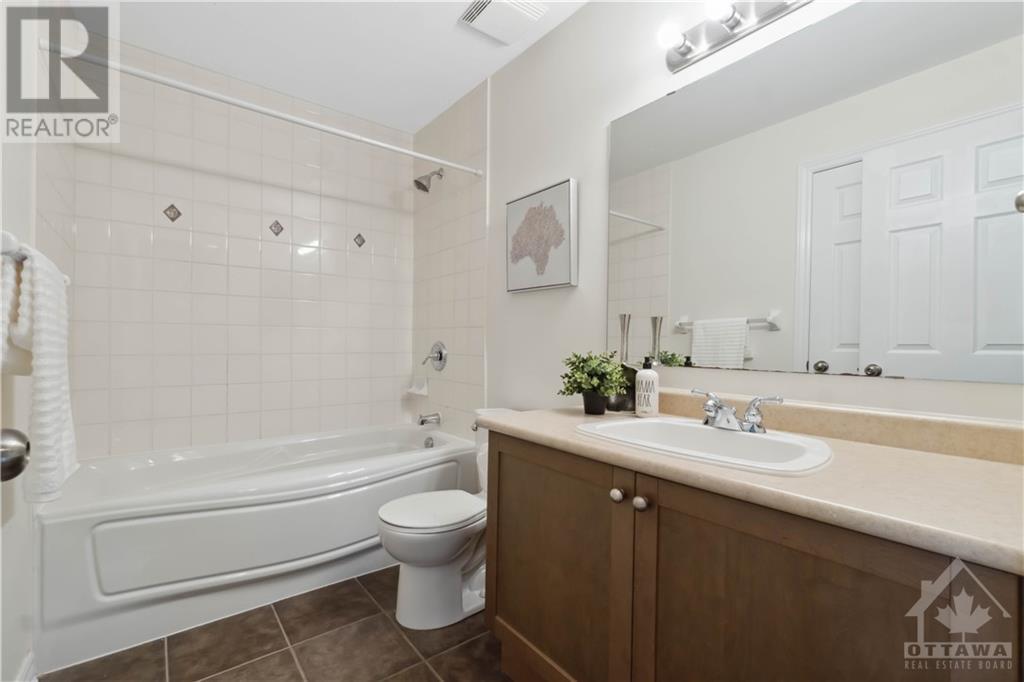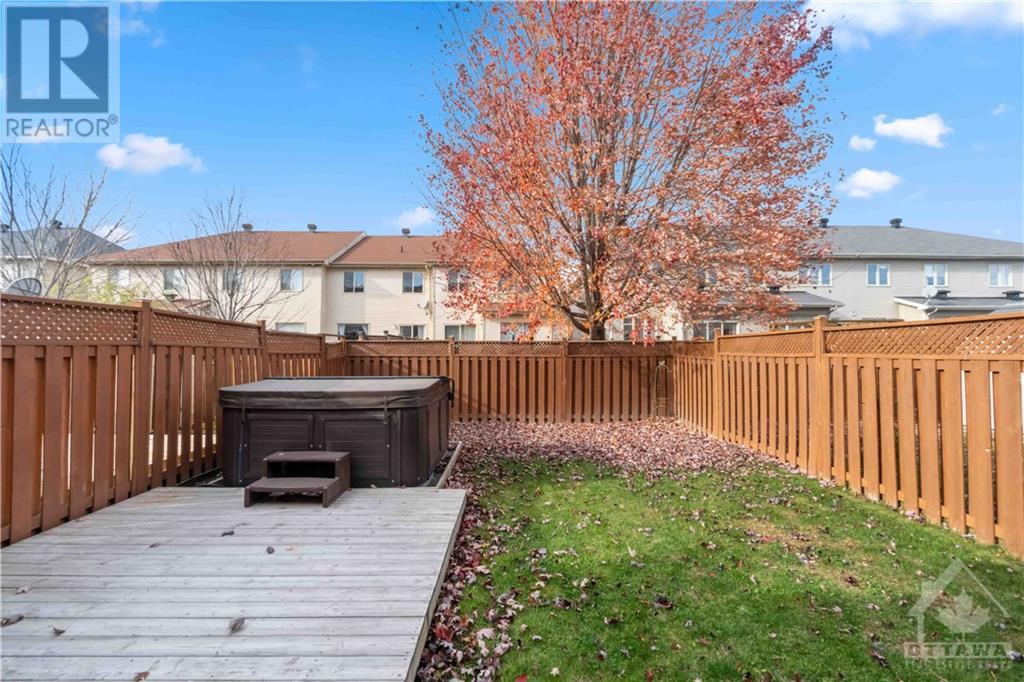323 Glenbrae Avenue Kanata, Ontario K2W 0B9
$625,000
Welcome to this beautifully maintained end-unit townhome in Kanata's highly desired South March neighbourhood. This 3-bed, 3-bath home invites you with a spacious foyer, a powder room, and a convenient walk-in front hall closet. The main floor boasts an open-concept layout with gleaming hardwood floors, and abundant natural light. Upstairs, you’ll find a bright primary bedroom with a walk-in closet and 4-piece ensuite, along with two additional generous bedrooms and a full bath. The finished basement offers a large window, ample storage, and a laundry area. Outside, enjoy a fully fenced backyard oasis perfect for relaxation. Located within walking distance to parks, schools, and all amenities you need. Roof 2019. Please include RE/MAX Hallmark Schedule B with all offers. (id:48755)
Property Details
| MLS® Number | 1415840 |
| Property Type | Single Family |
| Neigbourhood | Morgan's Grant/South March |
| Amenities Near By | Public Transit, Recreation Nearby, Shopping |
| Community Features | Family Oriented |
| Easement | Right Of Way |
| Features | Automatic Garage Door Opener |
| Parking Space Total | 3 |
| Structure | Deck |
Building
| Bathroom Total | 3 |
| Bedrooms Above Ground | 3 |
| Bedrooms Total | 3 |
| Appliances | Refrigerator, Dishwasher, Dryer, Microwave Range Hood Combo, Stove, Washer, Hot Tub, Blinds |
| Basement Development | Finished |
| Basement Type | Full (finished) |
| Constructed Date | 2007 |
| Cooling Type | Central Air Conditioning |
| Exterior Finish | Brick, Siding |
| Fireplace Present | Yes |
| Fireplace Total | 1 |
| Flooring Type | Wall-to-wall Carpet, Mixed Flooring, Hardwood, Ceramic |
| Foundation Type | Poured Concrete |
| Half Bath Total | 1 |
| Heating Fuel | Natural Gas |
| Heating Type | Forced Air |
| Stories Total | 2 |
| Type | Row / Townhouse |
| Utility Water | Municipal Water |
Parking
| Attached Garage |
Land
| Acreage | No |
| Fence Type | Fenced Yard |
| Land Amenities | Public Transit, Recreation Nearby, Shopping |
| Sewer | Municipal Sewage System |
| Size Depth | 105 Ft |
| Size Frontage | 24 Ft ,6 In |
| Size Irregular | 24.48 Ft X 104.99 Ft |
| Size Total Text | 24.48 Ft X 104.99 Ft |
| Zoning Description | R3z[1306] |
Rooms
| Level | Type | Length | Width | Dimensions |
|---|---|---|---|---|
| Second Level | Primary Bedroom | 16'4" x 12'2" | ||
| Second Level | 4pc Ensuite Bath | 12'6" x 7'0" | ||
| Second Level | Other | 7'0" x 5'2" | ||
| Second Level | 3pc Bathroom | 9'4" x 5'7" | ||
| Second Level | Bedroom | 13'0" x 9'4" | ||
| Second Level | Bedroom | 12'8" x 9'10" | ||
| Basement | Recreation Room | 21'4" x 11'10" | ||
| Basement | Storage | 14'0" x 6'11" | ||
| Basement | Laundry Room | 5'7" x 6'2" | ||
| Main Level | Living Room | 15'5" x 8'9" | ||
| Main Level | Dining Room | 11'11" x 9'6" | ||
| Main Level | Kitchen | 10'6" x 9'6" | ||
| Main Level | Foyer | 8'1" x 5'3" |
https://www.realtor.ca/real-estate/27604436/323-glenbrae-avenue-kanata-morgans-grantsouth-march
Interested?
Contact us for more information

Haifeng Sun
Broker
https://www.facebook.com/haifeng.sun.1/
www.linkedin.com/in/haifeng-sun-5b155a2b

2255 Carling Avenue, Suite 101
Ottawa, Ontario K2B 7Z5
(613) 596-5353
(613) 596-4495
www.hallmarkottawa.com

Jian Li
Broker

2255 Carling Avenue, Suite 101
Ottawa, Ontario K2B 7Z5
(613) 596-5353
(613) 596-4495
www.hallmarkottawa.com

Qianhan (Vanessa) Tang
Salesperson

2255 Carling Avenue, Suite 101
Ottawa, Ontario K2B 7Z5
(613) 596-5353
(613) 596-4495
www.hallmarkottawa.com

