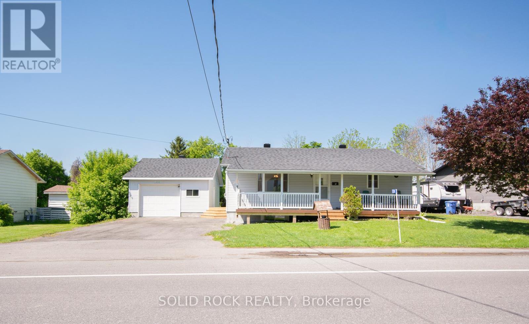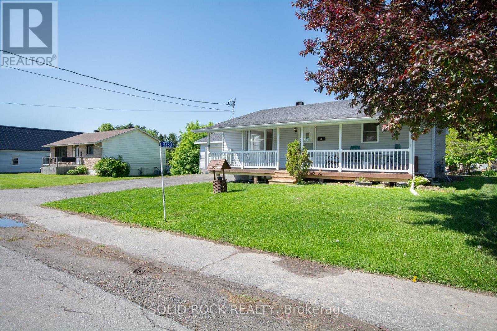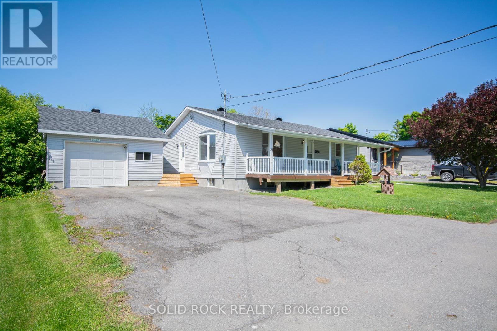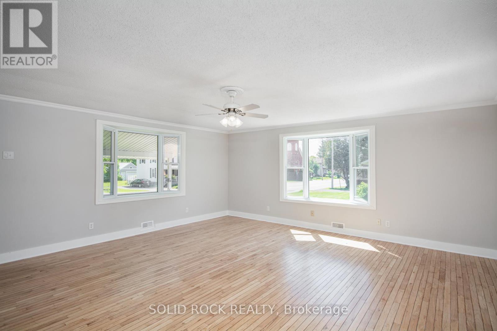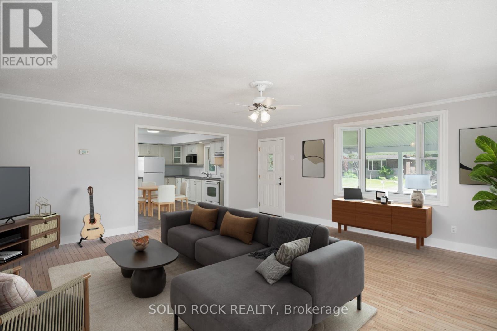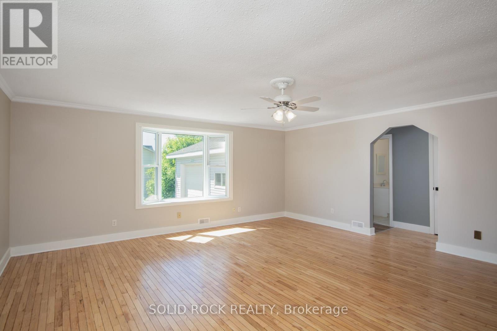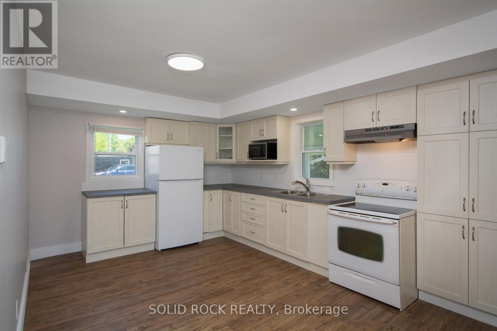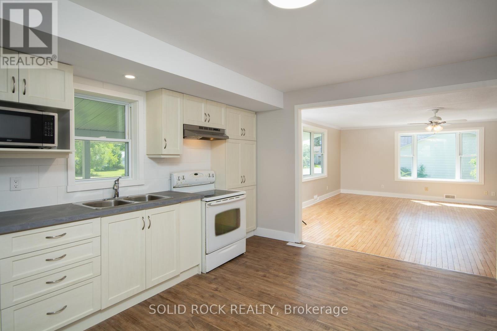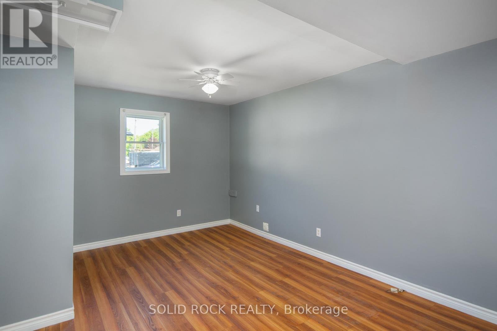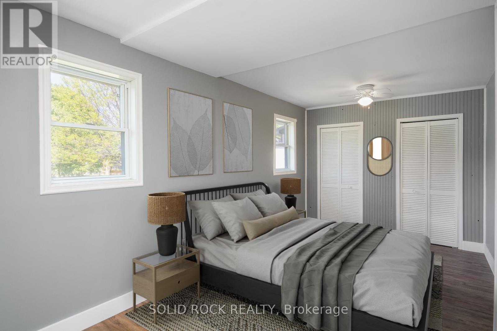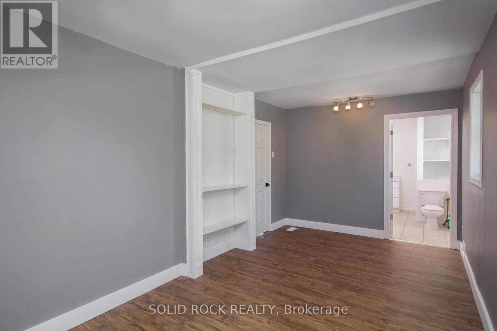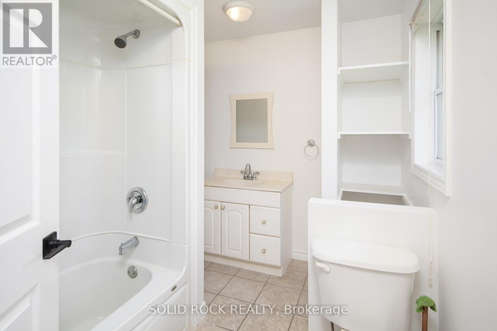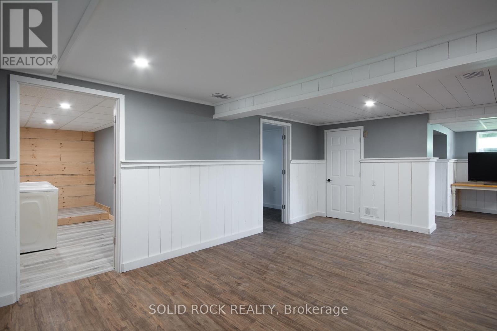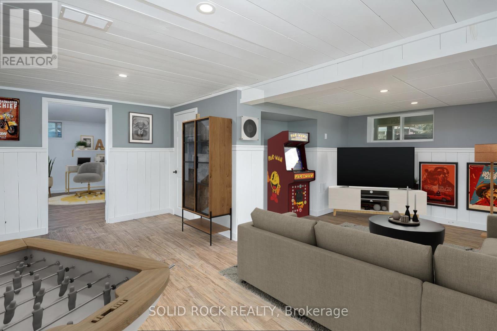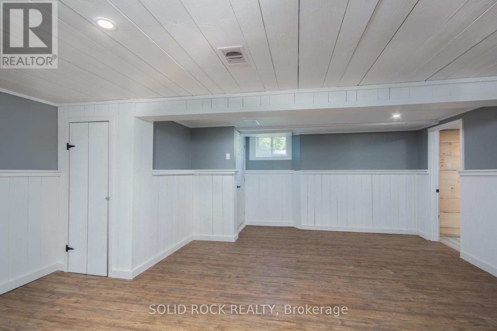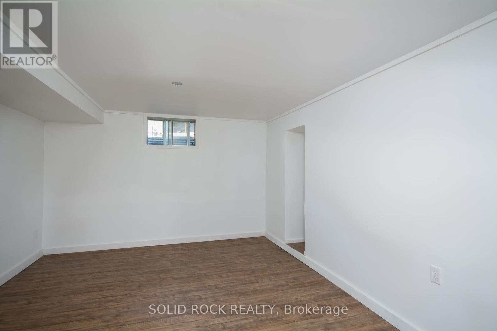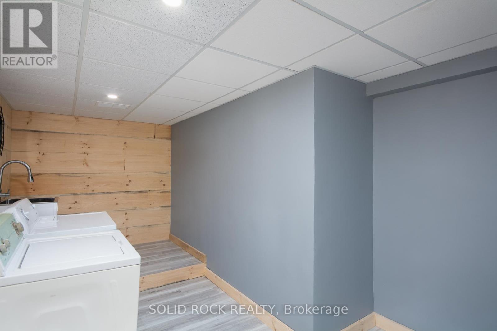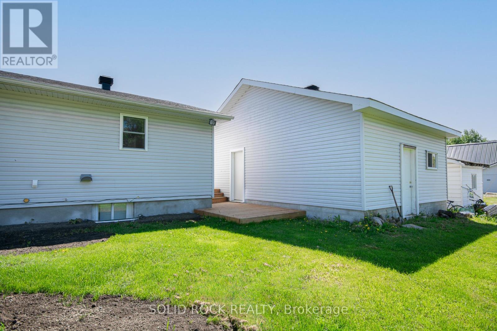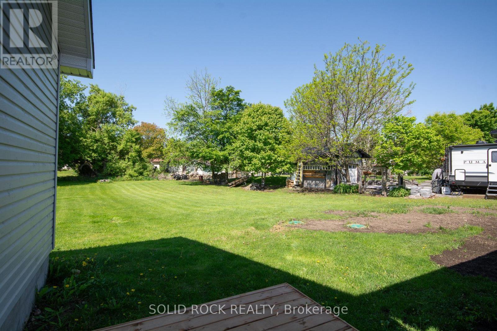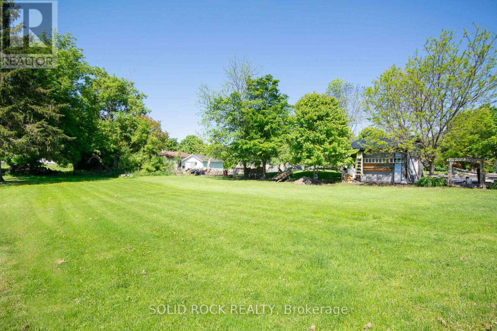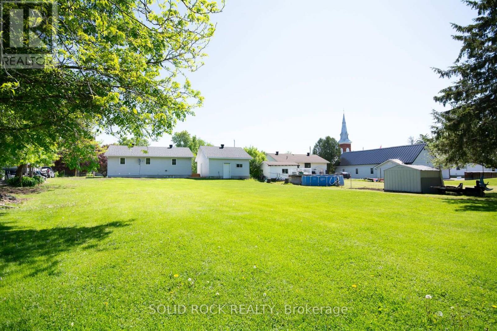3230 Yorks Corners Road Ottawa, Ontario K0A 2G0
$509,900
Welcome to 3230 Yorks Corners Road in the peaceful village of Kenmore, where country charm meets everyday comfort. This inviting 3-bedroom bungalow offers a bright, spacious kitchen ideal for family gatherings, a cozy covered front porch, and a detached garage perfect for storage or hobby use. The large, private lot is a true highlight perfect for hosting summer BBQs, enjoying evening bonfires, or simply relaxing under the stars. Located just a short 30-minute drive from downtown Ottawa, this home blends the tranquility of rural living with the convenience of city access. Discover your perfect retreat in the heart of nature, close to local parks, community amenities, and scenic countryside.Kenmore is a tranquil rural community in Ottawas Osgoode Ward, known for its tight-knit atmosphere and scenic surroundings. Residents enjoy access to the Kenmore Community Centre, which offers various programs and events, and the Kenmore Bicentennial Park, featuring sports facilities and walking paths. The area provides a perfect blend of peaceful country living with convenient access to city amenities. Property is vacant - some images are Virtually Staged (id:48755)
Property Details
| MLS® Number | X12396498 |
| Property Type | Single Family |
| Community Name | 1602 - Metcalfe |
| Parking Space Total | 5 |
Building
| Bathroom Total | 2 |
| Bedrooms Above Ground | 2 |
| Bedrooms Below Ground | 1 |
| Bedrooms Total | 3 |
| Appliances | Garage Door Opener Remote(s) |
| Architectural Style | Bungalow |
| Basement Development | Finished |
| Basement Type | N/a (finished) |
| Construction Style Attachment | Detached |
| Exterior Finish | Aluminum Siding |
| Foundation Type | Block |
| Half Bath Total | 1 |
| Heating Fuel | Natural Gas |
| Heating Type | Forced Air |
| Stories Total | 1 |
| Size Interior | 1100 - 1500 Sqft |
| Type | House |
Parking
| Detached Garage | |
| Garage |
Land
| Acreage | No |
| Sewer | Septic System |
| Size Irregular | 99 X 208 Acre |
| Size Total Text | 99 X 208 Acre |
Rooms
| Level | Type | Length | Width | Dimensions |
|---|---|---|---|---|
| Basement | Great Room | 5.53 m | 9.12 m | 5.53 m x 9.12 m |
| Basement | Bedroom | 3.41 m | 4.24 m | 3.41 m x 4.24 m |
| Basement | Laundry Room | 1.96 m | 4.24 m | 1.96 m x 4.24 m |
| Main Level | Living Room | 6.1 m | 5.86 m | 6.1 m x 5.86 m |
| Main Level | Kitchen | 4.58 m | 3.44 m | 4.58 m x 3.44 m |
| Main Level | Primary Bedroom | 5.64 m | 3.44 m | 5.64 m x 3.44 m |
| Main Level | Bedroom | 4.58 m | 3.33 m | 4.58 m x 3.33 m |
Utilities
| Electricity | Installed |
https://www.realtor.ca/real-estate/28847373/3230-yorks-corners-road-ottawa-1602-metcalfe
Interested?
Contact us for more information

Christopher Shane
Broker
www.thehomeguyz.com/
facebook.com/thehomeguyz
twitter.com/homeguyz
5 Corvus Court
Ottawa, Ontario K2E 7Z4
(855) 484-6042
(613) 733-3435

Miguel Vidal
Salesperson
www.thehomeguyz.ca/
www.facebook.com/miguel.vidal
ca.linkedin.com/in/thehomeguyz
5 Corvus Court
Ottawa, Ontario K2E 7Z4
(855) 484-6042
(613) 733-3435

