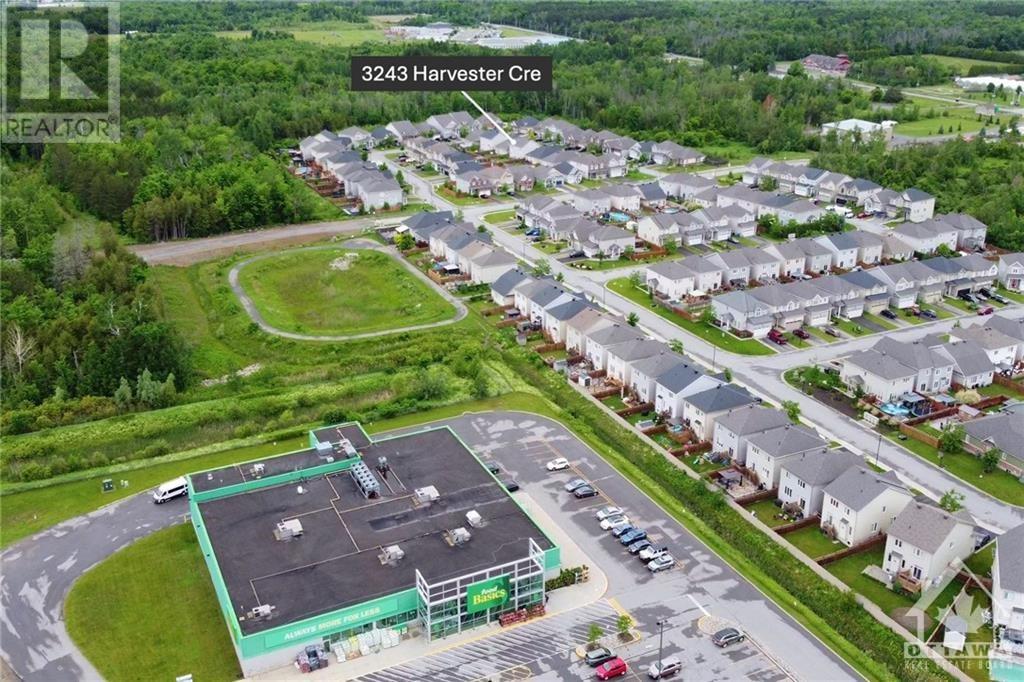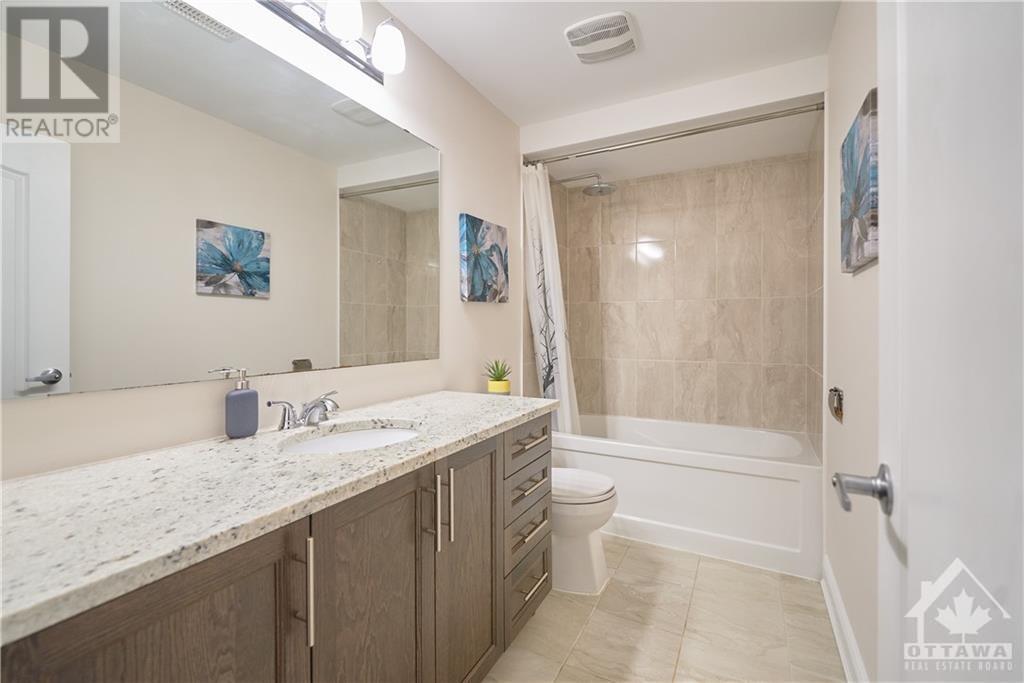3243 Harvester Crescent Kemptville, Ontario K0G 1J0
$900,000
Exceptional Value! Main floor Master Bedroom & Den! A stunning home nestled in the prestigious neighbourhood of Kemptville. This custom home boasts over 3200 sqft of luxury living space adorned w/ high-quality finishes throughout, such as hardwood floors, shutters, 9' ceilings & 8' doors grace the 1st floor, creating an atmosphere of elegance and sophistication. Meticulously designed featuring 6 bedrooms and 4 Baths. The heart of the home lies in the open-concept layout, showcasing a spacious kitchen w/ stainless appliances, ample cabinet space, and a gracious dining/great room. Upstairs, you'll find 3 generously sized bedroom w/ large windows that flood the space with natural light. The builder-finished basement offers additional living space with a large recreation rm & 2 bedrooms accompanied by a full bath. The fully fenced backyard w/ large deck, perfect for enjoying outdoor gatherings and relaxation. Conveniently located w/ easy access to Hwy, grocery, golf courses, trails. (id:48755)
Property Details
| MLS® Number | 1403726 |
| Property Type | Single Family |
| Neigbourhood | Kemptville |
| Amenities Near By | Golf Nearby, Recreation Nearby, Shopping |
| Communication Type | Internet Access |
| Community Features | Family Oriented |
| Easement | None |
| Parking Space Total | 6 |
| Structure | Deck, Patio(s) |
Building
| Bathroom Total | 4 |
| Bedrooms Above Ground | 4 |
| Bedrooms Below Ground | 2 |
| Bedrooms Total | 6 |
| Appliances | Refrigerator, Dishwasher, Dryer, Stove, Washer |
| Basement Development | Finished |
| Basement Type | Full (finished) |
| Constructed Date | 2018 |
| Construction Material | Poured Concrete |
| Construction Style Attachment | Detached |
| Cooling Type | Central Air Conditioning |
| Exterior Finish | Aluminum Siding, Brick, Vinyl |
| Flooring Type | Wall-to-wall Carpet, Hardwood, Ceramic |
| Foundation Type | Poured Concrete |
| Half Bath Total | 1 |
| Heating Fuel | Natural Gas |
| Heating Type | Forced Air |
| Stories Total | 2 |
| Type | House |
| Utility Water | Municipal Water |
Parking
| Attached Garage |
Land
| Acreage | No |
| Fence Type | Fenced Yard |
| Land Amenities | Golf Nearby, Recreation Nearby, Shopping |
| Landscape Features | Landscaped |
| Sewer | Municipal Sewage System |
| Size Depth | 113 Ft ,5 In |
| Size Frontage | 45 Ft |
| Size Irregular | 45.01 Ft X 113.45 Ft |
| Size Total Text | 45.01 Ft X 113.45 Ft |
| Zoning Description | Residential |
Rooms
| Level | Type | Length | Width | Dimensions |
|---|---|---|---|---|
| Second Level | Bedroom | 12'11" x 13'8" | ||
| Second Level | Bedroom | 11'9" x 13'2" | ||
| Second Level | Bedroom | 12'0" x 13'6" | ||
| Basement | Bedroom | 15'0" x 14'0" | ||
| Basement | Recreation Room | 15'6" x 18'8" | ||
| Basement | Other | 11'11" x 17'0" | ||
| Main Level | Office | 10'4" x 11'4" | ||
| Main Level | Dining Room | 15'11" x 10'0" | ||
| Main Level | Kitchen | 11'2" x 9'4" | ||
| Main Level | Great Room | 15'11" x 13'0" | ||
| Main Level | Primary Bedroom | 12'4" x 18'11" |
https://www.realtor.ca/real-estate/27204399/3243-harvester-crescent-kemptville-kemptville
Interested?
Contact us for more information

Helen Tang
Salesperson
www.helentang.ca/
https://www.facebook.com/HelenTangRealEstate/Â

2148 Carling Ave., Units 5 & 6
Ottawa, Ontario K2A 1H1
(613) 829-1818
www.kwintegrity.ca/

Shiny Huang
Salesperson

2148 Carling Ave., Units 5 & 6
Ottawa, Ontario K2A 1H1
(613) 829-1818
www.kwintegrity.ca/
































