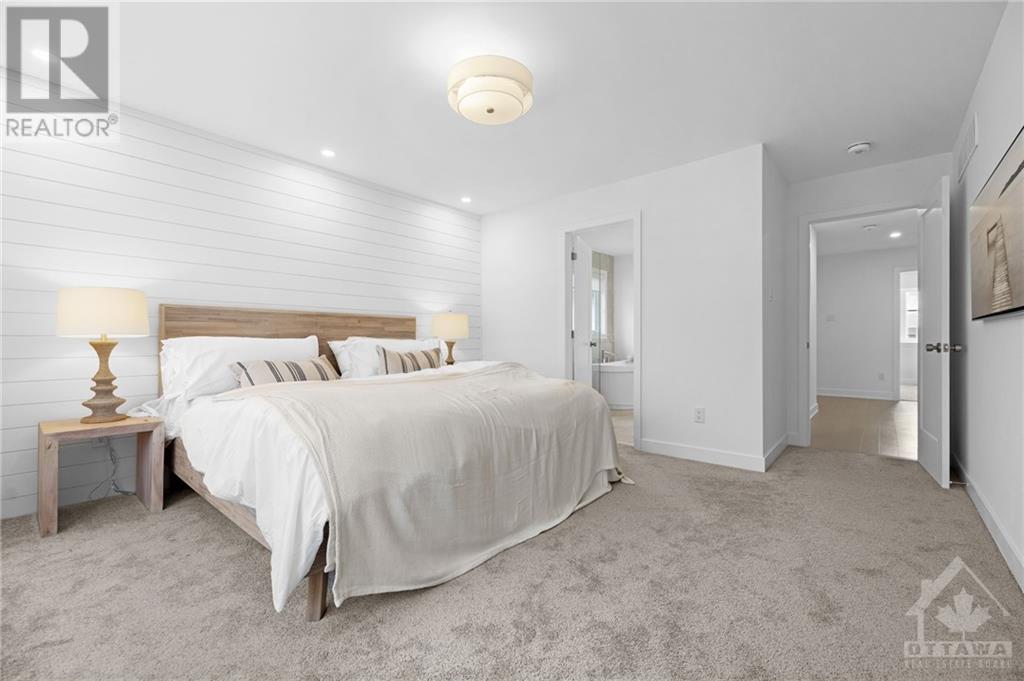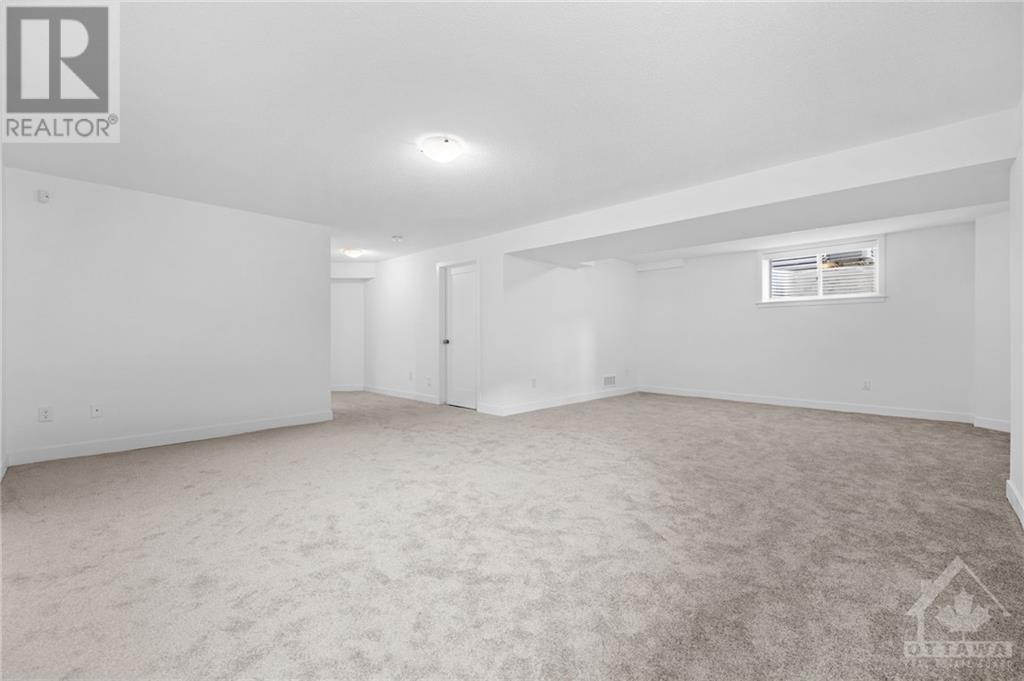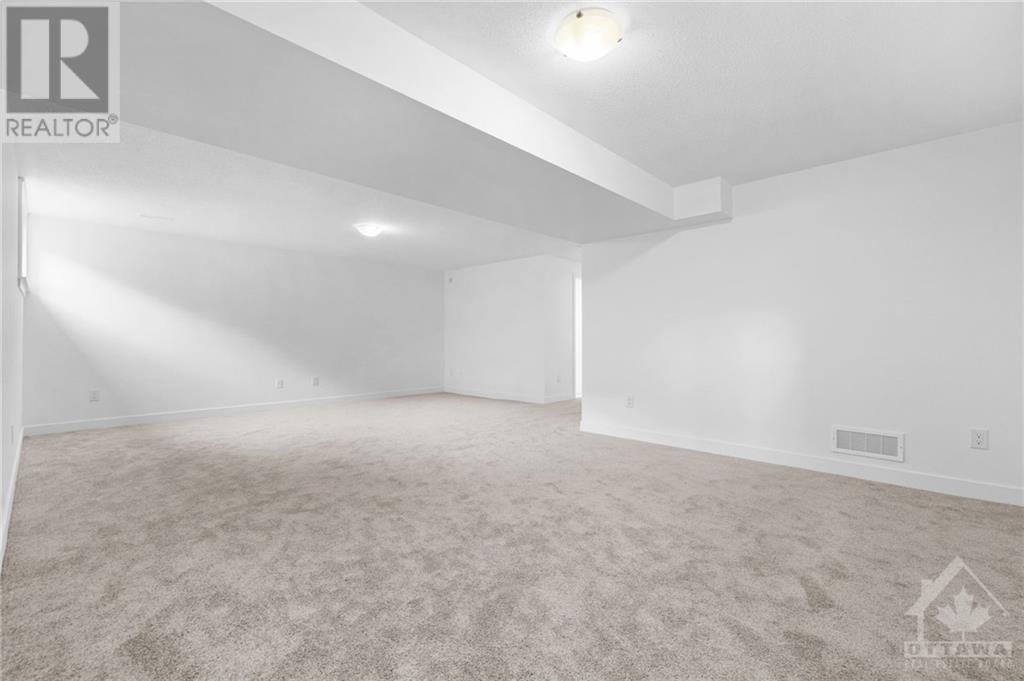3279 Findlay Creek Drive Ottawa, Ontario K1T 0V2
$941,900
This beautifully upgraded detached home in Findlay Creek is perfect for modern living. The bright main level has a spacious foyer & rhardwood flooring throughout. Inviting living area boasts a cozy fireplace. Dedicated formal dining area is perfect for gatherings. The kitchen impresses w/ ample cabinetry, stainless steel appliances, large island & eating area that opens to the rear yard. Convenient partial bthrm completes this level. Upstairs, find the primary suite w/ walk-in closet & luxurious 5-piece ensuite bthrm. 3 additional spacious bdrms & full bthrm offer plenty of room for family or guests. Fully finished basement features a versatile rec area & additional full bthrm, providing even more living space. Upgrades include oak flooring in main staircase, quartz countertops in kitchen, powder room, ensuite & 2nd-level bthrm + elegant ceramic showers/tubs & upgraded carpet w/ underpad. This exceptional home comes fully furnished w/ model home furnishings, making it move-in ready. (id:48755)
Property Details
| MLS® Number | 1416757 |
| Property Type | Single Family |
| Neigbourhood | Findlay Creek |
| Amenities Near By | Airport, Recreation Nearby, Shopping |
| Community Features | Family Oriented |
| Parking Space Total | 6 |
Building
| Bathroom Total | 4 |
| Bedrooms Above Ground | 4 |
| Bedrooms Total | 4 |
| Appliances | Refrigerator, Dishwasher, Dryer, Hood Fan, Microwave, Stove, Washer |
| Basement Development | Finished |
| Basement Type | Full (finished) |
| Constructed Date | 2020 |
| Construction Style Attachment | Detached |
| Cooling Type | Central Air Conditioning |
| Exterior Finish | Stone, Brick |
| Fireplace Present | Yes |
| Fireplace Total | 1 |
| Flooring Type | Wall-to-wall Carpet, Hardwood, Tile |
| Foundation Type | Poured Concrete |
| Half Bath Total | 1 |
| Heating Fuel | Natural Gas |
| Heating Type | Forced Air |
| Stories Total | 2 |
| Type | House |
| Utility Water | Municipal Water |
Parking
| Attached Garage | |
| Inside Entry | |
| Surfaced |
Land
| Acreage | No |
| Land Amenities | Airport, Recreation Nearby, Shopping |
| Sewer | Municipal Sewage System |
| Size Depth | 98 Ft ,5 In |
| Size Frontage | 37 Ft ,1 In |
| Size Irregular | 37.07 Ft X 98.43 Ft |
| Size Total Text | 37.07 Ft X 98.43 Ft |
| Zoning Description | Residential |
Rooms
| Level | Type | Length | Width | Dimensions |
|---|---|---|---|---|
| Second Level | Primary Bedroom | 13'4" x 13'2" | ||
| Second Level | Other | Measurements not available | ||
| Second Level | 5pc Ensuite Bath | Measurements not available | ||
| Second Level | Bedroom | 11'0" x 11'6" | ||
| Second Level | Full Bathroom | Measurements not available | ||
| Second Level | Bedroom | 10'10" x 14'5" | ||
| Second Level | Bedroom | 13'6" x 10'3" | ||
| Lower Level | Recreation Room | 25'0" x 18'1" | ||
| Main Level | Porch | Measurements not available | ||
| Main Level | Foyer | Measurements not available | ||
| Main Level | Partial Bathroom | Measurements not available | ||
| Main Level | Dining Room | 16'2" x 10'4" | ||
| Main Level | Living Room | 14'0" x 13'6" | ||
| Main Level | Kitchen | 11'8" x 18'2" | ||
| Main Level | Laundry Room | Measurements not available | ||
| Other | Other | 17'5" x 19'5" |
https://www.realtor.ca/real-estate/27546857/3279-findlay-creek-drive-ottawa-findlay-creek
Interested?
Contact us for more information
Zach Neilson
Salesperson
3713 Borrisokane Rd
Ottawa, Ontario K2J 4J4
(613) 416-6400
































