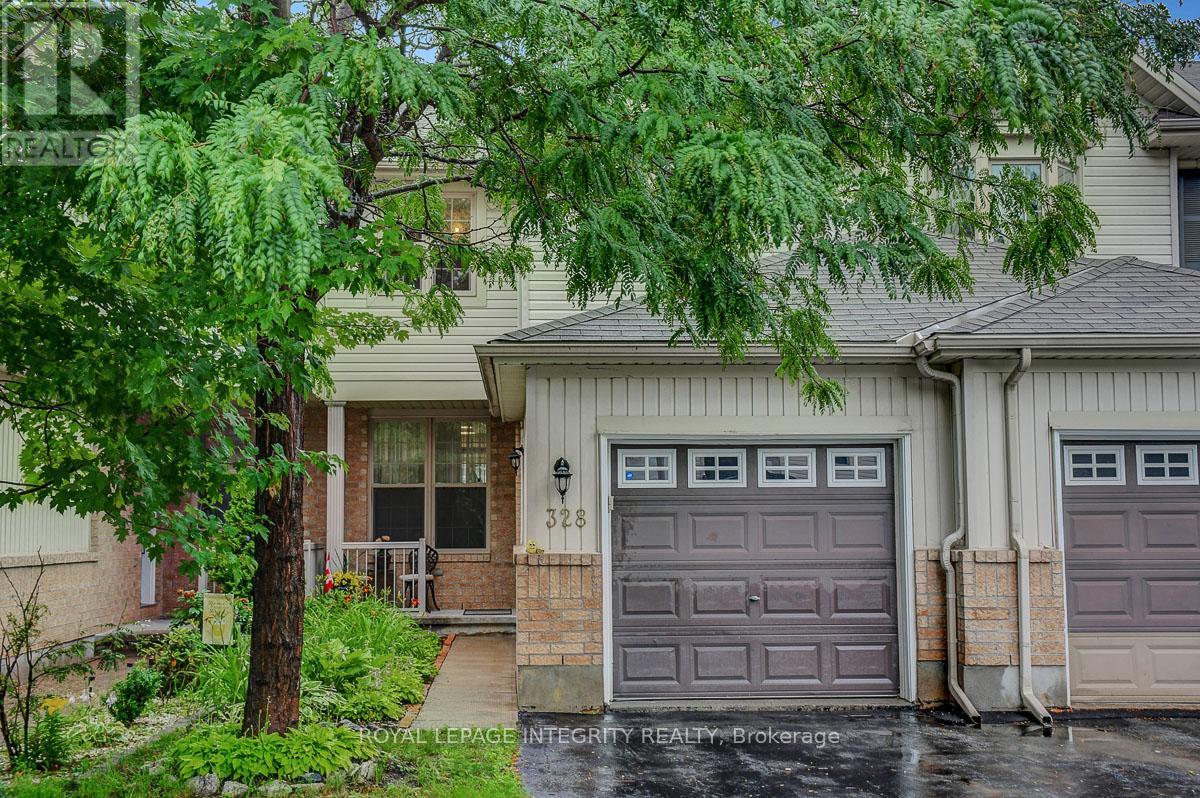328 Applecross Crescent Ottawa, Ontario K2K 0C4
$579,900
Come see this beautiful 3 bedroom townhouse in South March. Walk in to large entrance with access to garage and powder room. Take a step up to hardwood on main floor living and dining rooms with lots of light from floor to ceiling rear window. At the rear of the main floor you will find a large wrap around kitchen with SS appliances. Take a step out on to your large rear deck and fenced yard. Upstairs you will find spacious 4pc bath with big soaker tub, master bedroom with with walk-in closet, second bedroom with high vaulted ceilings and third bedroom. Downstairs you will find large rec room and laundry with a rough in for an additional bath. Located just steps from Parks, Schools, Shopping Mall, Transit, Golf and Kanata's Tech hub. Be sure to check out the 3D walkthrough online! (id:48755)
Open House
This property has open houses!
2:00 pm
Ends at:4:00 pm
Property Details
| MLS® Number | X12270382 |
| Property Type | Single Family |
| Community Name | 9008 - Kanata - Morgan's Grant/South March |
| Features | Lane |
| Parking Space Total | 3 |
| Structure | Patio(s) |
Building
| Bathroom Total | 2 |
| Bedrooms Above Ground | 3 |
| Bedrooms Total | 3 |
| Appliances | Water Heater, Dishwasher, Dryer, Stove, Washer, Refrigerator |
| Basement Development | Finished |
| Basement Type | Full (finished) |
| Construction Style Attachment | Attached |
| Cooling Type | Central Air Conditioning |
| Exterior Finish | Brick, Vinyl Siding |
| Foundation Type | Poured Concrete |
| Half Bath Total | 1 |
| Heating Fuel | Natural Gas |
| Heating Type | Forced Air |
| Stories Total | 2 |
| Size Interior | 1100 - 1500 Sqft |
| Type | Row / Townhouse |
| Utility Water | Municipal Water |
Parking
| Attached Garage | |
| Garage |
Land
| Acreage | No |
| Sewer | Sanitary Sewer |
| Size Depth | 31 M |
| Size Frontage | 6.05 M |
| Size Irregular | 6.1 X 31 M |
| Size Total Text | 6.1 X 31 M |
Rooms
| Level | Type | Length | Width | Dimensions |
|---|---|---|---|---|
| Second Level | Bathroom | 2.67 m | 3.41 m | 2.67 m x 3.41 m |
| Second Level | Bedroom | 3.06 m | 3.31 m | 3.06 m x 3.31 m |
| Second Level | Bedroom | 3.25 m | 3.59 m | 3.25 m x 3.59 m |
| Second Level | Primary Bedroom | 5.87 m | 4.32 m | 5.87 m x 4.32 m |
| Lower Level | Utility Room | 5.61 m | 5.69 m | 5.61 m x 5.69 m |
| Lower Level | Recreational, Games Room | 5.61 m | 3.93 m | 5.61 m x 3.93 m |
| Main Level | Bathroom | 1.42 m | 1.43 m | 1.42 m x 1.43 m |
| Main Level | Dining Room | 2.95 m | 3.02 m | 2.95 m x 3.02 m |
| Main Level | Foyer | 2.72 m | 2.35 m | 2.72 m x 2.35 m |
| Main Level | Kitchen | 3.21 m | 4.17 m | 3.21 m x 4.17 m |
| Main Level | Living Room | 5.29 m | 5.37 m | 5.29 m x 5.37 m |
Interested?
Contact us for more information

Matthew Robidoux
Salesperson
www.matthewrobidoux.com/
www.facebook.com/Matthew-Robidoux-Broker-Team-Lead-Keller-Williams-Integ
www.linkedin.com/in/matthew-robidoux-cpa-cga-cia-785a473/

2148 Carling Ave., Unit 6
Ottawa, Ontario K2A 1H1
(613) 829-1818
https://royallepageintegrity.ca/




















































