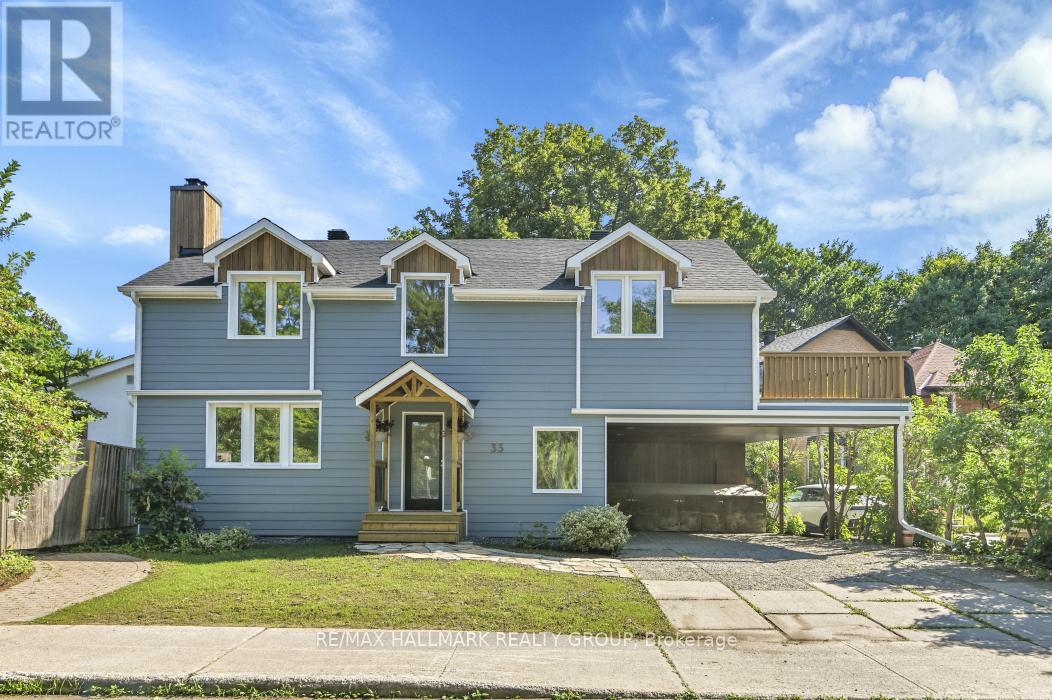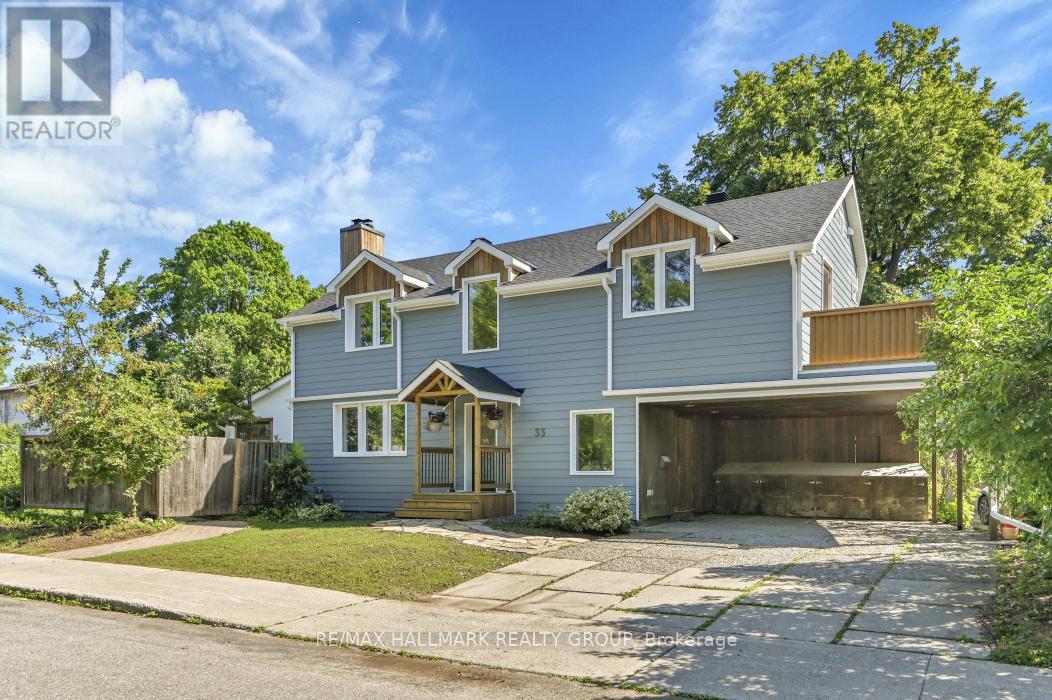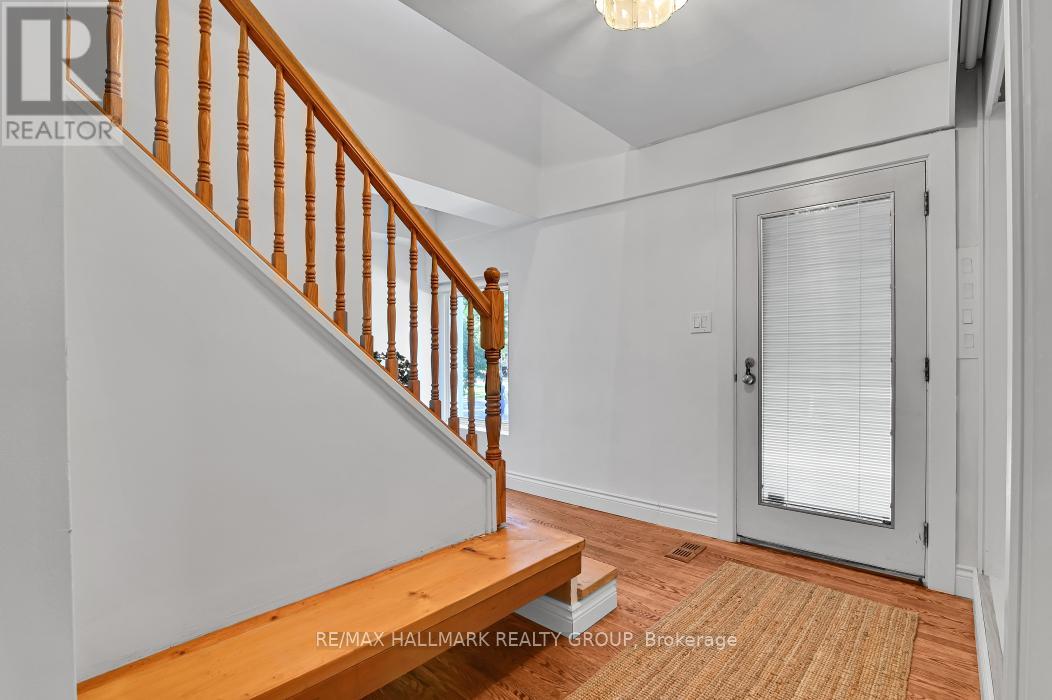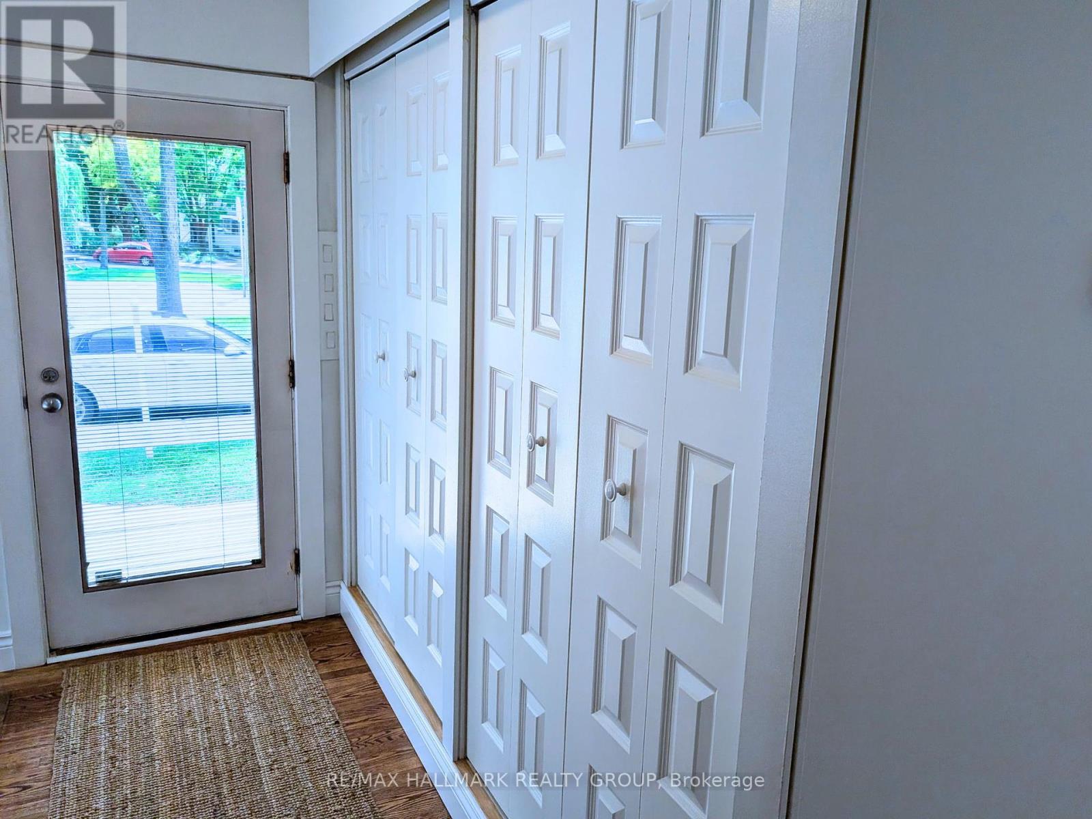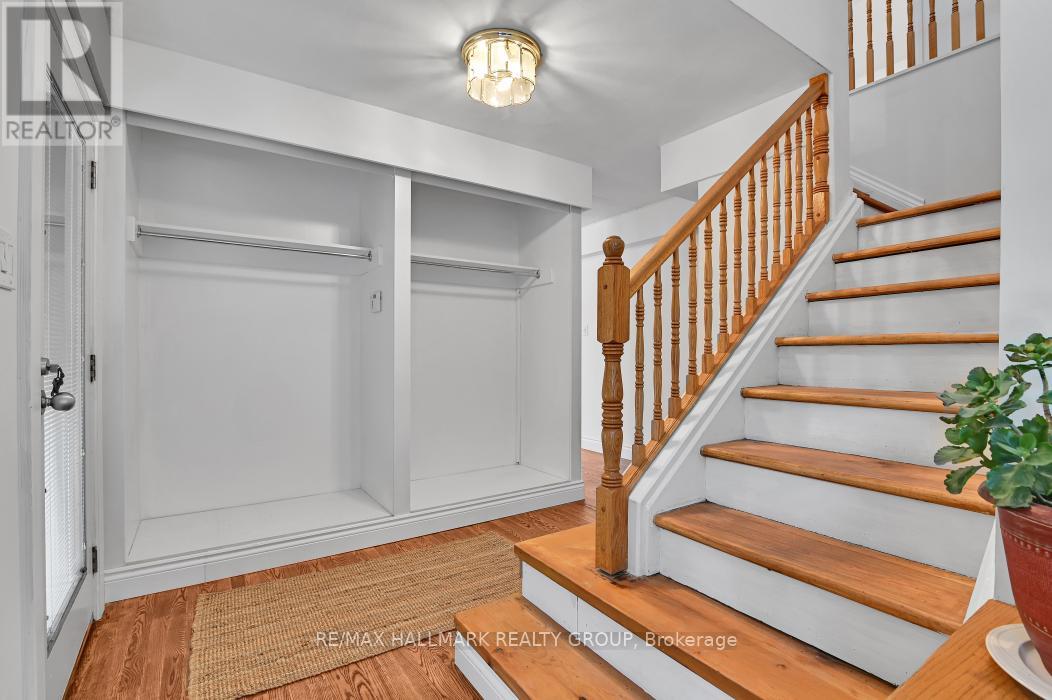33 Rockcliffe Way Ottawa, Ontario K1M 1B3
$1,375,000
Unlock the full potential of this exceptionally rare double lot in the heart of Lindenlea. Sitting on an expansive 80 x 100 ft parcel, this property presents a world of possibilities: easily severable and potentially zoned for up to 6 units under proposed Ottawa zoning changes, it's an outstanding opportunity for developers, investors, or anyone seeking to create a custom urban retreat. The home sits directly across from a quiet neighbourhood park, offering green views and a peaceful setting in one of Ottawa's most walkable communities. The exterior has been comprehensively upgraded with a new roof, Hardie Board siding, triple-paned windows on front facing side of house, soffits, fascia, and eaves troughs, giving the home striking curb appeal and energy efficiency. Below grade, the foundation has been waterproofed with a new perimeter drainage system for added peace of mind. Inside, the home features four bedrooms, with potential to create one or two more, along with four bathrooms and a dedicated home office. A rear addition includes a family room with a lofted second living area above, joined by a shared skylight that brings in natural light. The interior layout is functional yet unconventional, providing a blank canvas for those looking to update or customize the space. The oversized backyard oasis is a standout feature, offering ample room for expansion, outdoor living, or multi-unit development. Whether you choose to renovate, rebuild, or redevelop, this is a one-of-a-kind opportunity in a walkable, tree-lined neighbourhood just steps from Beechwood Village, top schools, parks, and public transit.DEVELOPMENT NOTE: Current R1 zoning is scheduled to become N2 with possibility to accommodate a 6-unit building. Massive lot is approximately 7,000 sq. ft. Developers to do their own due diligence. Agents use Schedule C as property has two legal descriptions and two PINS (id:48755)
Property Details
| MLS® Number | X12297045 |
| Property Type | Single Family |
| Community Name | 3302 - Lindenlea |
| Amenities Near By | Park, Public Transit, Schools |
| Community Features | Community Centre |
| Equipment Type | Water Heater |
| Features | Wooded Area, Carpet Free |
| Parking Space Total | 4 |
| Rental Equipment Type | Water Heater |
| Structure | Shed |
Building
| Bathroom Total | 4 |
| Bedrooms Above Ground | 4 |
| Bedrooms Total | 4 |
| Age | 51 To 99 Years |
| Amenities | Fireplace(s) |
| Appliances | Range, Oven - Built-in, Cooktop, Dishwasher, Dryer, Oven, Stove, Washer, Refrigerator |
| Basement Type | Full |
| Construction Style Attachment | Detached |
| Exterior Finish | Wood |
| Fireplace Present | Yes |
| Flooring Type | Parquet |
| Foundation Type | Block |
| Heating Fuel | Natural Gas |
| Heating Type | Forced Air |
| Stories Total | 2 |
| Size Interior | 2500 - 3000 Sqft |
| Type | House |
| Utility Water | Municipal Water |
Parking
| Carport | |
| No Garage |
Land
| Acreage | No |
| Fence Type | Fenced Yard |
| Land Amenities | Park, Public Transit, Schools |
| Sewer | Sanitary Sewer |
| Size Depth | 100 Ft |
| Size Frontage | 81 Ft ,6 In |
| Size Irregular | 81.5 X 100 Ft |
| Size Total Text | 81.5 X 100 Ft |
| Zoning Description | R1qq[1493] |
Rooms
| Level | Type | Length | Width | Dimensions |
|---|---|---|---|---|
| Second Level | Bedroom 3 | 2.4 m | 3.24 m | 2.4 m x 3.24 m |
| Second Level | Bedroom 4 | 2.58 m | 2.17 m | 2.58 m x 2.17 m |
| Second Level | Loft | 2.87 m | 2.29 m | 2.87 m x 2.29 m |
| Second Level | Family Room | 4.51 m | 3.96 m | 4.51 m x 3.96 m |
| Second Level | Primary Bedroom | 4.57 m | 4.07 m | 4.57 m x 4.07 m |
| Second Level | Other | 5.79 m | 2.13 m | 5.79 m x 2.13 m |
| Second Level | Bedroom 2 | 3.96 m | 3.48 m | 3.96 m x 3.48 m |
| Lower Level | Foyer | 5.8 m | 3.8 m | 5.8 m x 3.8 m |
| Lower Level | Workshop | 5.03 m | 2 m | 5.03 m x 2 m |
| Lower Level | Other | 1.73 m | 1.64 m | 1.73 m x 1.64 m |
| Main Level | Living Room | 4.18 m | 3.94 m | 4.18 m x 3.94 m |
| Main Level | Dining Room | 3.49 m | 3.2 m | 3.49 m x 3.2 m |
| Main Level | Kitchen | 3.7 m | 2.47 m | 3.7 m x 2.47 m |
| Main Level | Office | 4.39 m | 2.92 m | 4.39 m x 2.92 m |
| Main Level | Family Room | 6.78 m | 4.85 m | 6.78 m x 4.85 m |
| Main Level | Sunroom | 3.05 m | 2.2 m | 3.05 m x 2.2 m |
https://www.realtor.ca/real-estate/28631484/33-rockcliffe-way-ottawa-3302-lindenlea
Interested?
Contact us for more information

Patrick Walchuk
Salesperson
https://www.agentinottawa.com/
facebook.com/AgentInOttawa
twitter.com/AgentInOttawa

610 Bronson Avenue
Ottawa, Ontario K1S 4E6
(613) 236-5959
(613) 236-1515
www.hallmarkottawa.com/

