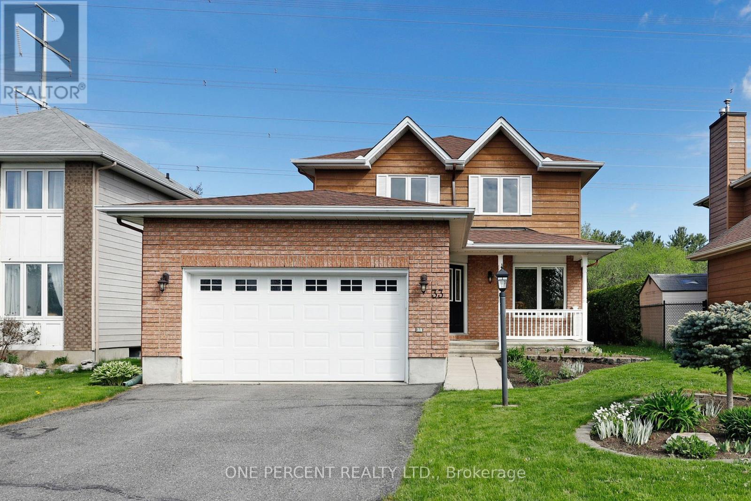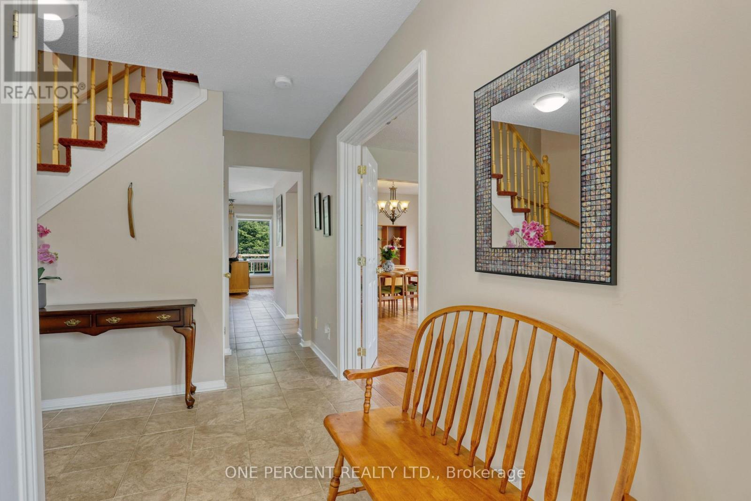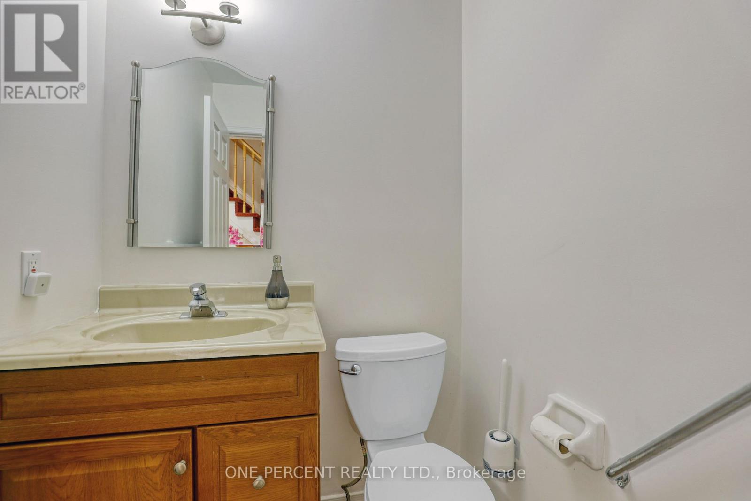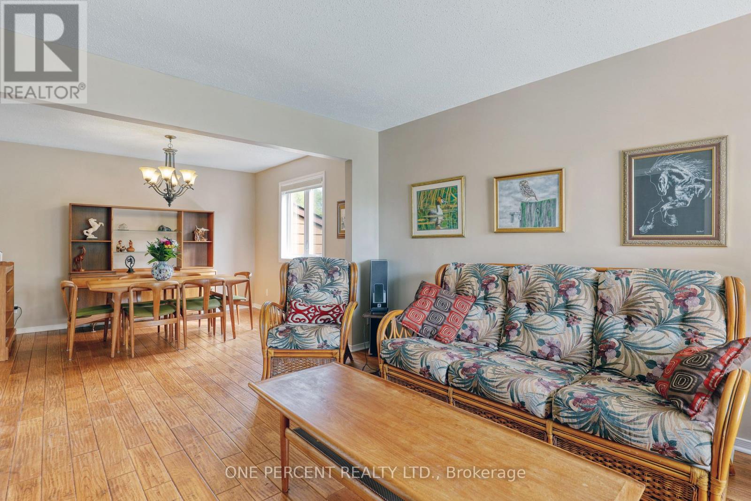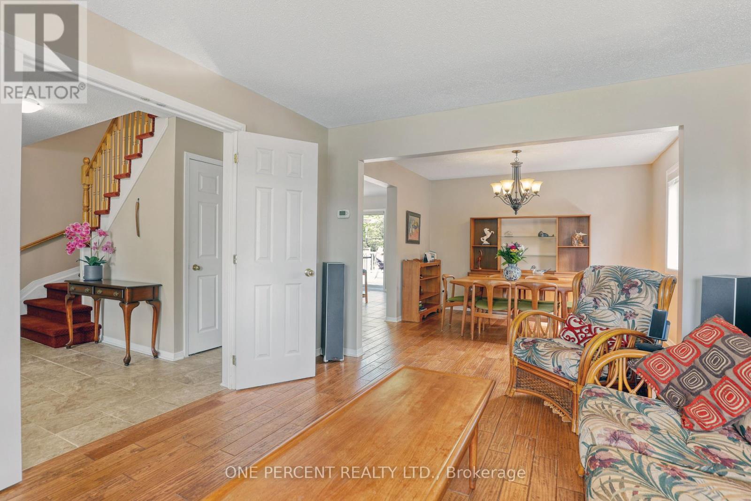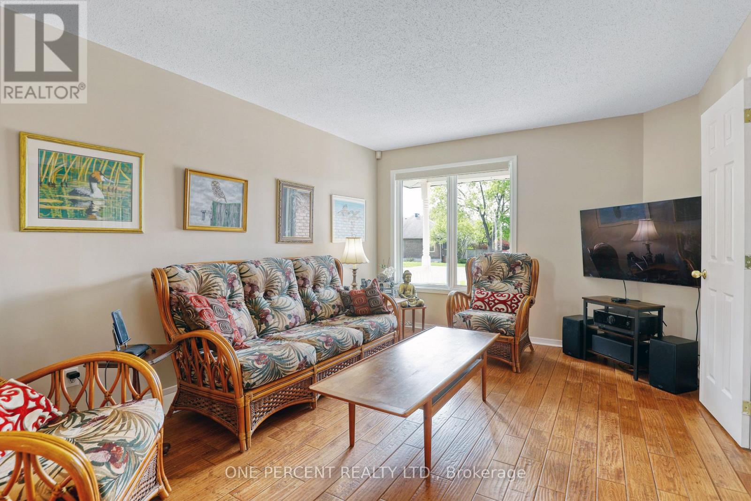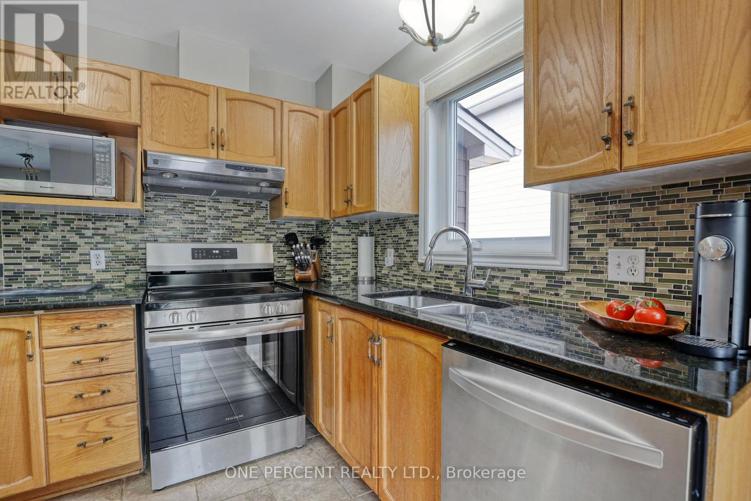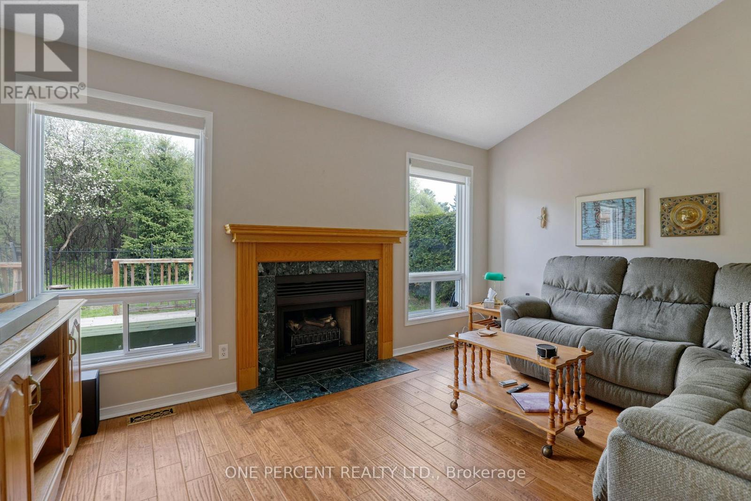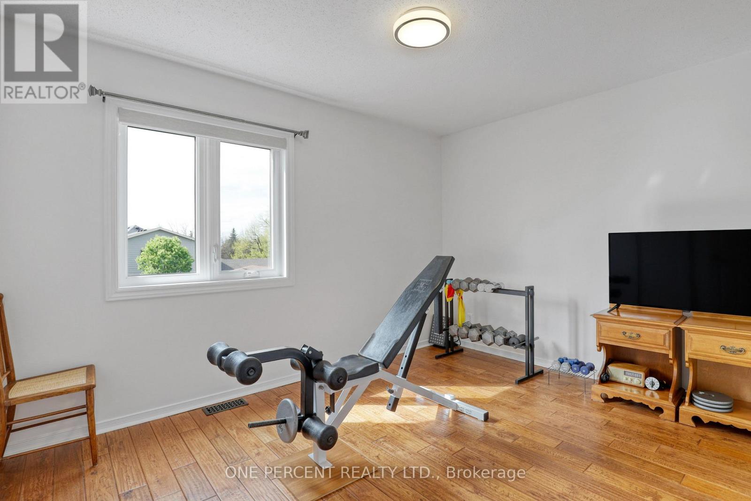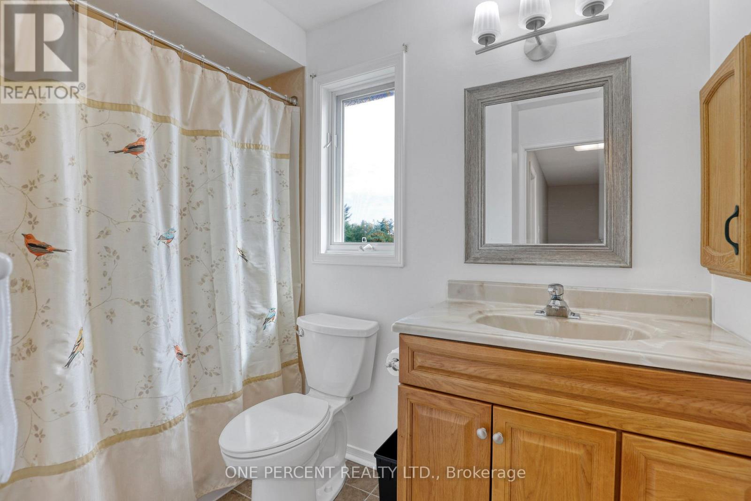33 Shannondoe Crescent Ottawa, Ontario K2M 2H1
$799,900
Welcome to this beautifully upgraded 3-bedroom, 2.5-bathroom detached home, perfectly situated on a quiet, family-friendly street in Kanata. Enjoy added privacy and year-round tranquility with no rear neighboursjust peaceful views of lush woods and mature trees. Professionally painted throughout in 2024, this home features warm oak plank flooring and a spacious, functional layout designed for comfortable family living. The main floor offers a bright family room and a separate living/dining area just off the kitchen perfect for both everyday life and entertaining. The upgraded kitchen is finished with stainless steel appliances, a kitchen island with luxurious Brazilian granite countertops and opens to the backyard through patio doors, offering seamless indoor-outdoor flow to a private, landscaped yard. Convenient main floor laundry facilities make daily chores a breeze. Upstairs, you'll find three generous bedrooms, including a large primary suite complete with walk-in closet and ensuite bathroom. Two additional bedrooms share a full bath. The finished basement (drywall ceiling not installed) adds incredible versatility, featuring a dedicated office or den ideal for remote work plus a separate storage room and open recreation space. Thoughtful upgrades include remote-controlled custom blinds (2024, approx. $5,000), new interior doors, roof (2009), windows (2016), furnace (2012), iron fencing with gates (2012 & 2024), and garden beds outlined with pavers (2020). A double garage provides ample parking and storage. Located close to parks, schools, transit, and amenities, this move-in ready home offers modern comfort, privacy, and timeless style a true gem in one of Kanata's most desirable neighbourhoods. Don't forget to checkout the FLOOR PLAN and 3D TOUR! Book a showing today, you won't be disappointed! (id:48755)
Property Details
| MLS® Number | X12153021 |
| Property Type | Single Family |
| Community Name | 9004 - Kanata - Bridlewood |
| Parking Space Total | 6 |
Building
| Bathroom Total | 3 |
| Bedrooms Above Ground | 3 |
| Bedrooms Below Ground | 1 |
| Bedrooms Total | 4 |
| Age | 31 To 50 Years |
| Amenities | Fireplace(s) |
| Appliances | Blinds, Dishwasher, Dryer, Hood Fan, Stove, Washer, Refrigerator |
| Basement Development | Partially Finished |
| Basement Type | Full (partially Finished) |
| Construction Style Attachment | Detached |
| Cooling Type | Central Air Conditioning |
| Exterior Finish | Brick |
| Fire Protection | Smoke Detectors |
| Fireplace Present | Yes |
| Fireplace Total | 1 |
| Foundation Type | Concrete |
| Half Bath Total | 1 |
| Heating Fuel | Natural Gas |
| Heating Type | Forced Air |
| Stories Total | 2 |
| Size Interior | 1500 - 2000 Sqft |
| Type | House |
| Utility Water | Municipal Water |
Parking
| Attached Garage | |
| Garage |
Land
| Acreage | No |
| Sewer | Sanitary Sewer |
| Size Depth | 111 Ft ,6 In |
| Size Frontage | 50 Ft ,2 In |
| Size Irregular | 50.2 X 111.5 Ft |
| Size Total Text | 50.2 X 111.5 Ft |
https://www.realtor.ca/real-estate/28322814/33-shannondoe-crescent-ottawa-9004-kanata-bridlewood
Interested?
Contact us for more information

Eduardo Alculumbre
Salesperson

21 Ladouceur St
Ottawa, Ontario K1Y 2S9
(888) 966-3111
(888) 870-0411
www.onepercentrealty.com/

