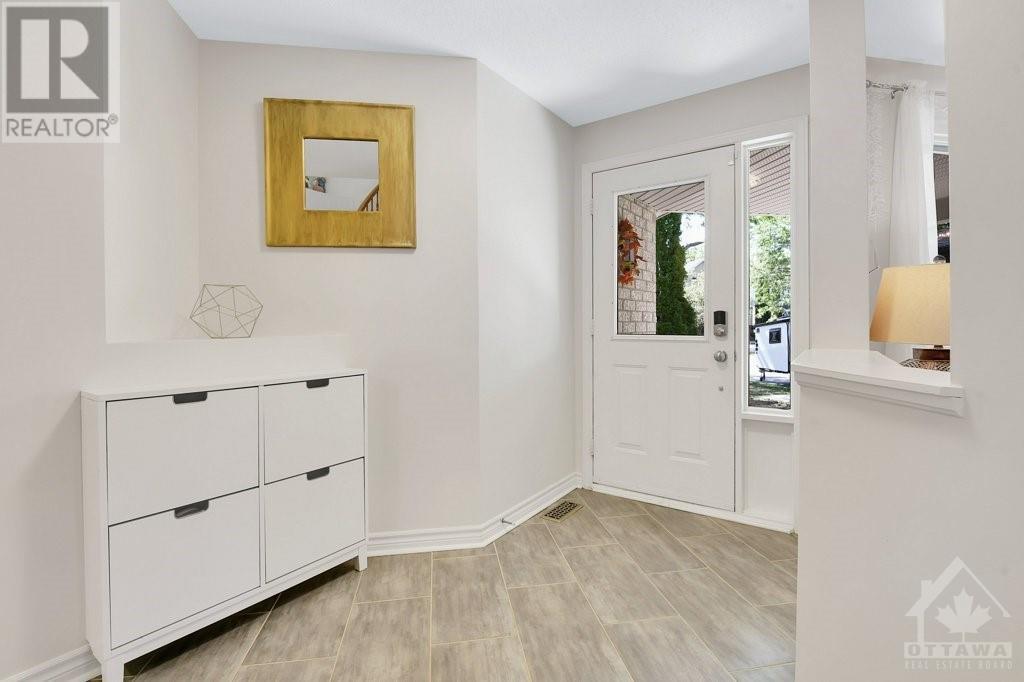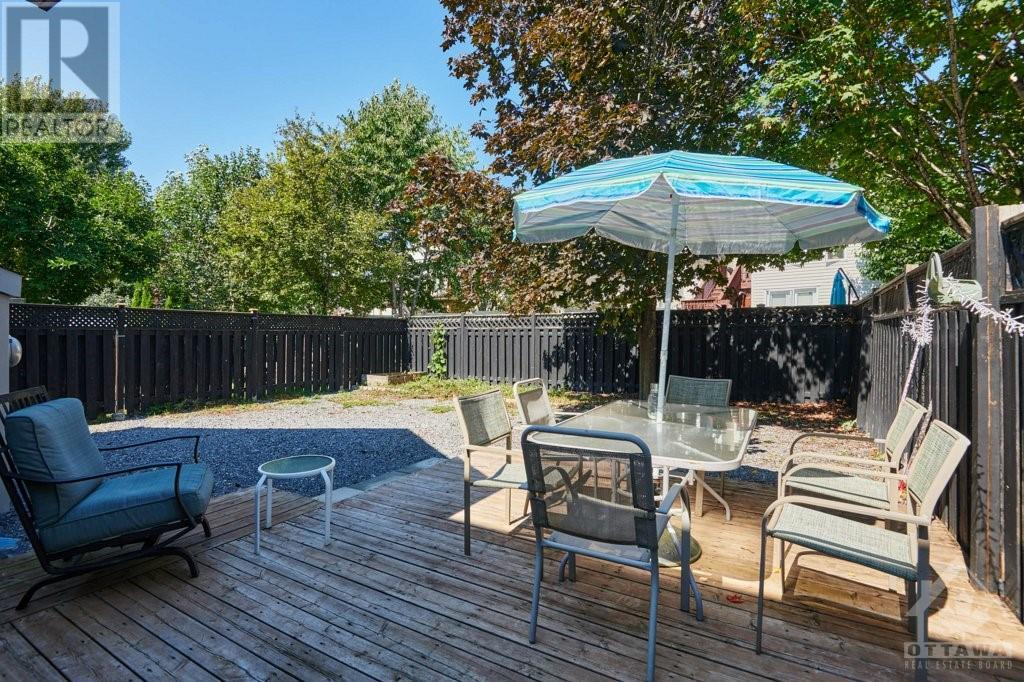33 Spur Avenue Ottawa, Ontario K2M 2R9
$915,000
Charming and meticulously maintained 3+1 bed, 3.5 bath home in family-friendly Bridlewood! Nestled on a quiet street in the highly sought-after community, the home features an open-concept main floor with stunning white oak hardwood floors (2022),a sleek modern kitchen with quartz countertops (2019) ample storage&a cozy family rm (2022) perfect for relaxing or entertaining. Upstairs, the bright and airy primary bedroom offers a walk-in closet and updated ensuite (2022), along w/h two additional large bedrooms filled with natural light and a modern main bath(2015). The professionally finished basement adds a 4th bedroom, an office, a recreation room and a spacious laundry room. This smart home includes numerous updates: Furnace (2021), AC (2021), Roof (2019), and a tankless water heater (2023, rental). Located close to top-rated schools, parks, NCC trails, and just 3 minutes from grocery stores, with easy access to highways and public transit, this move-in-ready gem is not to be missed! (id:48755)
Property Details
| MLS® Number | 1410570 |
| Property Type | Single Family |
| Neigbourhood | Bridlewood |
| Amenities Near By | Public Transit, Recreation Nearby, Shopping |
| Parking Space Total | 6 |
Building
| Bathroom Total | 4 |
| Bedrooms Above Ground | 3 |
| Bedrooms Below Ground | 1 |
| Bedrooms Total | 4 |
| Appliances | Refrigerator, Dishwasher, Dryer, Hood Fan, Microwave, Stove, Washer |
| Basement Development | Finished |
| Basement Type | Full (finished) |
| Constructed Date | 1998 |
| Construction Style Attachment | Detached |
| Cooling Type | Central Air Conditioning |
| Exterior Finish | Brick, Siding |
| Fixture | Drapes/window Coverings, Ceiling Fans |
| Flooring Type | Hardwood, Laminate, Tile |
| Foundation Type | Poured Concrete |
| Half Bath Total | 2 |
| Heating Fuel | Natural Gas |
| Heating Type | Forced Air |
| Stories Total | 2 |
| Type | House |
| Utility Water | Municipal Water |
Parking
| Attached Garage |
Land
| Acreage | No |
| Land Amenities | Public Transit, Recreation Nearby, Shopping |
| Sewer | Municipal Sewage System |
| Size Depth | 111 Ft ,6 In |
| Size Frontage | 35 Ft ,5 In |
| Size Irregular | 35.43 Ft X 111.54 Ft |
| Size Total Text | 35.43 Ft X 111.54 Ft |
| Zoning Description | R1t |
Rooms
| Level | Type | Length | Width | Dimensions |
|---|---|---|---|---|
| Second Level | Bedroom | 19'4" x 14'6" | ||
| Second Level | 4pc Bathroom | 16'4" x 6'6" | ||
| Second Level | Bedroom | 10'7" x 9'11" | ||
| Second Level | 5pc Bathroom | 9'11" x 4'11" | ||
| Second Level | Bedroom | 11'9" x 9'3" | ||
| Basement | Bedroom | 16'4" x 9'11" | ||
| Basement | Laundry Room | 17'7" x 8'4" | ||
| Basement | Utility Room | 10'4" x 14'2" | ||
| Basement | Storage | 5'1" x 3'8" | ||
| Basement | Recreation Room | 25'10" x 19'3" | ||
| Basement | 2pc Bathroom | 10'3" x 4'8" | ||
| Main Level | Mud Room | 5'4" x 5'4" | ||
| Main Level | Living Room/dining Room | 24'8" x 11'0" | ||
| Main Level | Kitchen | 15'9" x 9'5" | ||
| Main Level | Family Room | 17'8" x 11'3" | ||
| Main Level | Eating Area | 8'3" x 6'9" |
https://www.realtor.ca/real-estate/27384642/33-spur-avenue-ottawa-bridlewood
Interested?
Contact us for more information

Michele Xu
Broker
14 Chamberlain Ave Suite 101
Ottawa, Ontario K1S 1V9
(613) 369-5199
(416) 391-0013
www.rightathomerealty.com/
























