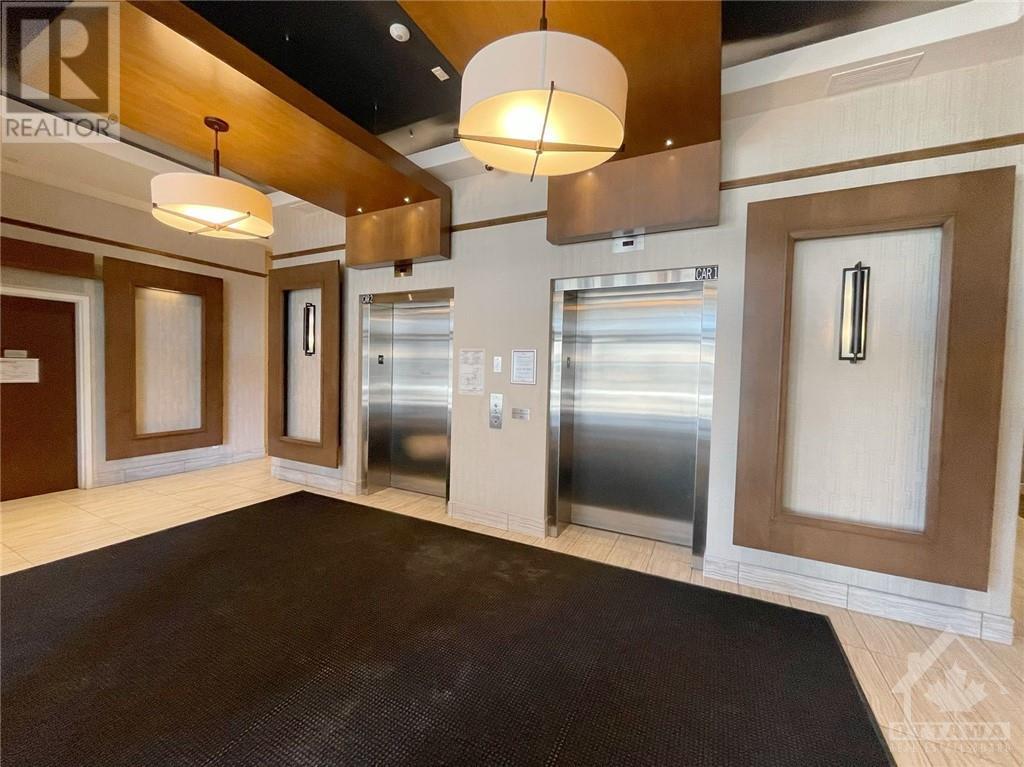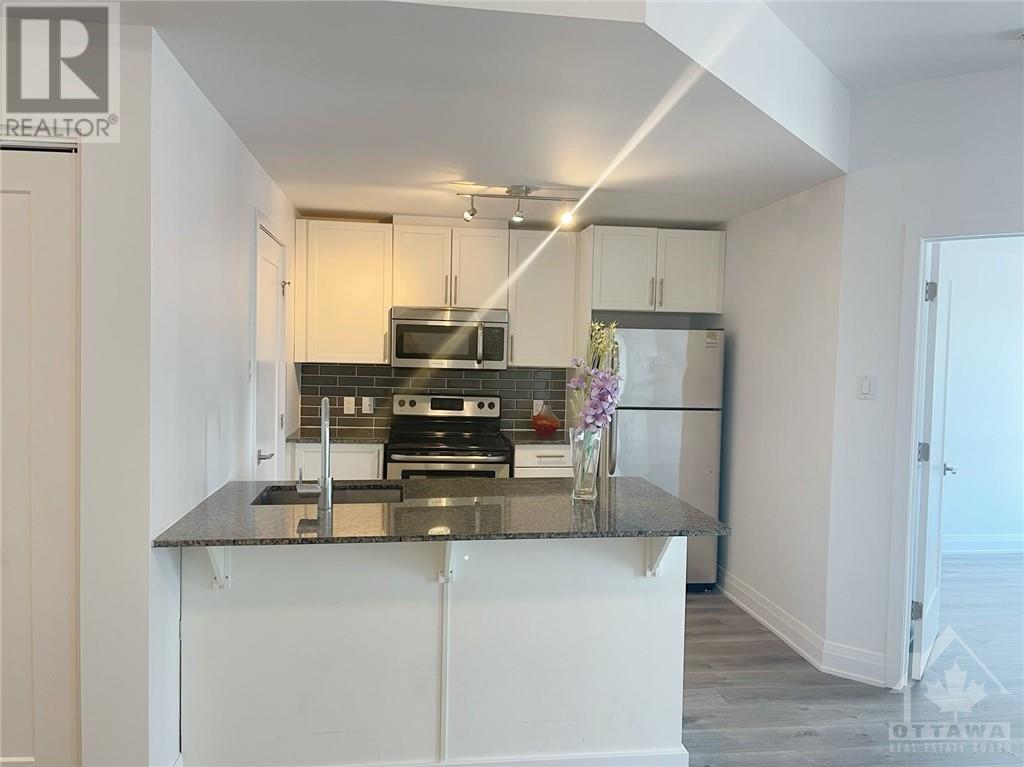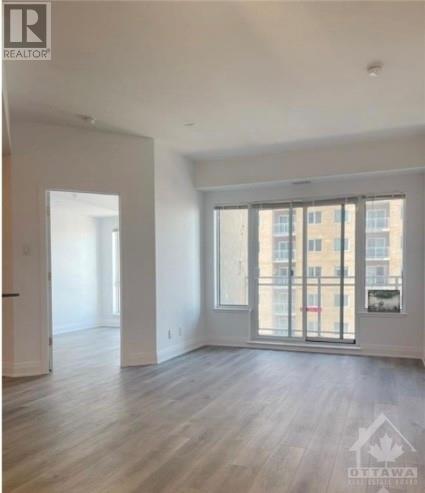330 Titan Private Unit#708 Ottawa, Ontario K2G 1G3
$459,900Maintenance, Landscaping, Property Management, Waste Removal, Caretaker, Heat, Water, Other, See Remarks, Condominium Amenities, Recreation Facilities, Reserve Fund Contributions
$526 Monthly
Maintenance, Landscaping, Property Management, Waste Removal, Caretaker, Heat, Water, Other, See Remarks, Condominium Amenities, Recreation Facilities, Reserve Fund Contributions
$526 MonthlyWelcome to this charming west-facing Two Bedroom +Two full bathrooms unit conveniently located on Merivale Rd. This unit has just been professionally renovated. Open concept kitchen with stainless steel appliances,granite counters, stylish backsplash and plenty of cabinetry.Dining and living area with band new floor provide access to the balcony with a beautiful view of the city. The two bedrooms have stunning oversized windows, providing lots of sunshine. In-unit laundry. Underground parking and storage locker. Amenities include on-site concierge & security, indoor pool, gym and party room. Walking Distance to bus stop, Metro, Merivale Mall, Farm Boy, Shoppers Drug Mart, also close to Costco, restaurants, Merivale HS, Carleton and Algonquin. Move-in ready! Don’t miss this opportunity to enjoy convenient and stress-free living in the heart of city. (id:48755)
Property Details
| MLS® Number | 1402534 |
| Property Type | Single Family |
| Neigbourhood | Stirling Park/Borden Farm |
| Amenities Near By | Public Transit, Recreation Nearby, Shopping |
| Community Features | Recreational Facilities, Pets Allowed |
| Features | Elevator |
| Parking Space Total | 1 |
Building
| Bathroom Total | 2 |
| Bedrooms Above Ground | 2 |
| Bedrooms Total | 2 |
| Amenities | Party Room, Storage - Locker, Laundry - In Suite, Exercise Centre |
| Appliances | Refrigerator, Dishwasher, Dryer, Microwave Range Hood Combo, Stove, Washer |
| Basement Development | Not Applicable |
| Basement Type | None (not Applicable) |
| Constructed Date | 2015 |
| Cooling Type | Central Air Conditioning |
| Exterior Finish | Brick |
| Flooring Type | Laminate, Ceramic |
| Foundation Type | Poured Concrete |
| Heating Fuel | Natural Gas |
| Heating Type | Forced Air |
| Stories Total | 1 |
| Type | Apartment |
| Utility Water | Municipal Water |
Parking
| Underground |
Land
| Acreage | No |
| Land Amenities | Public Transit, Recreation Nearby, Shopping |
| Sewer | Municipal Sewage System |
| Zoning Description | Residential |
Rooms
| Level | Type | Length | Width | Dimensions |
|---|---|---|---|---|
| Main Level | Kitchen | 9'0" x 9'0" | ||
| Main Level | Dining Room | 11'0" x 12'0" | ||
| Main Level | Living Room | 10'0" x 10'0" | ||
| Main Level | Primary Bedroom | 9'0" x 11'0" | ||
| Main Level | Bedroom | 10'0" x 12'0" | ||
| Main Level | 3pc Ensuite Bath | Measurements not available | ||
| Main Level | Full Bathroom | Measurements not available |
Interested?
Contact us for more information
Nancy Chen
Salesperson
1000 Innovation Dr, 5th Floor
Kanata, Ontario K2K 3E7
(613) 518-2008
(613) 800-3028
Yan Ren
Salesperson
1000 Innovation Dr, 5th Floor
Kanata, Ontario K2K 3E7
(613) 518-2008
(613) 800-3028






















