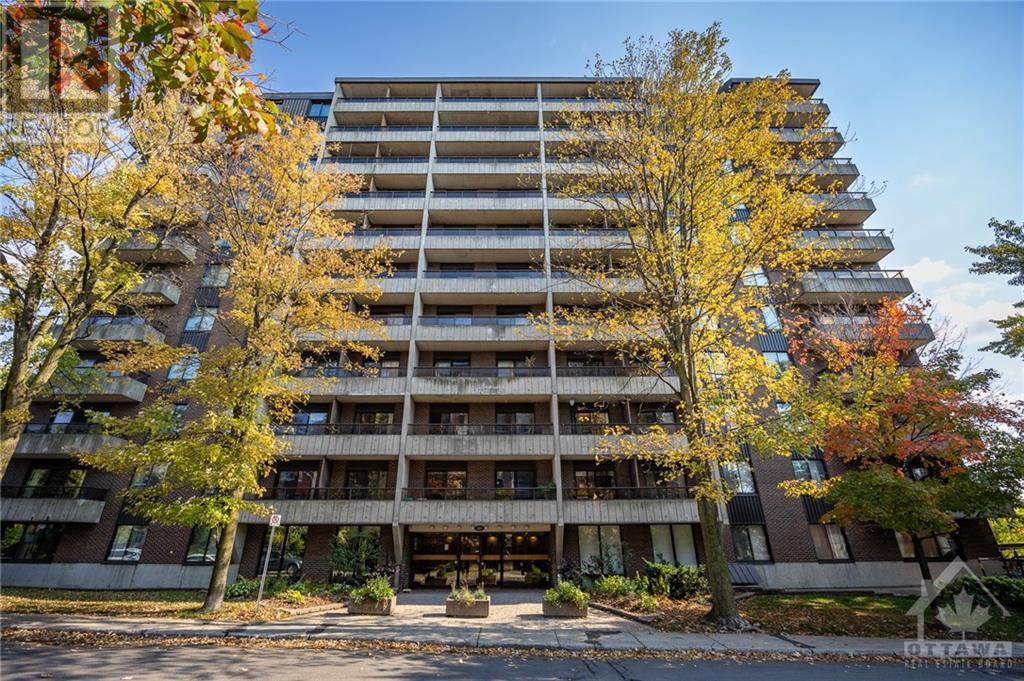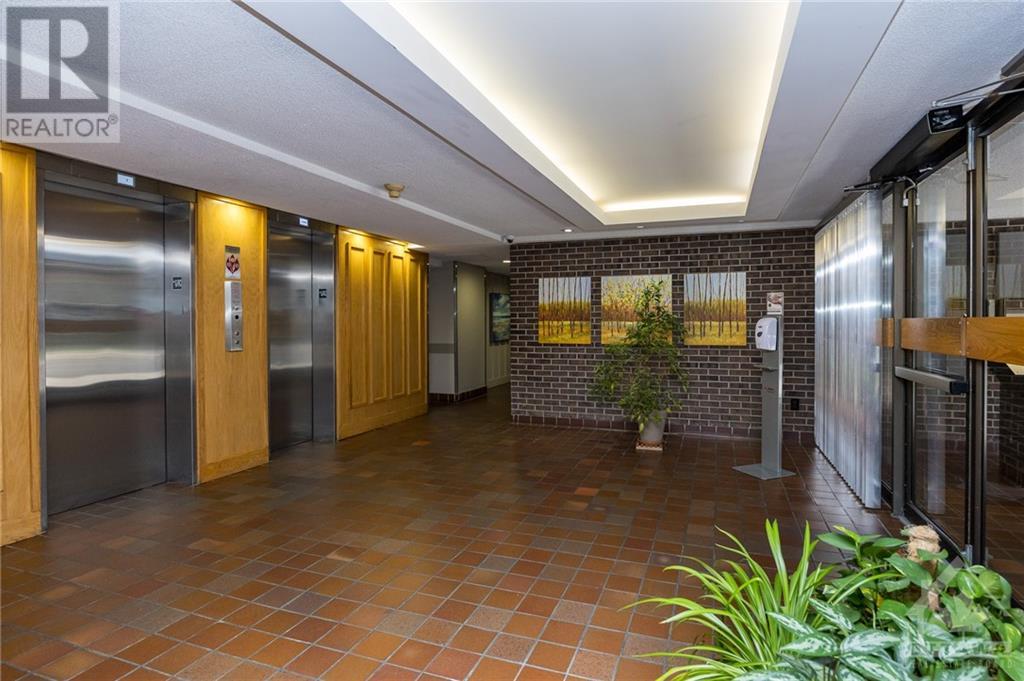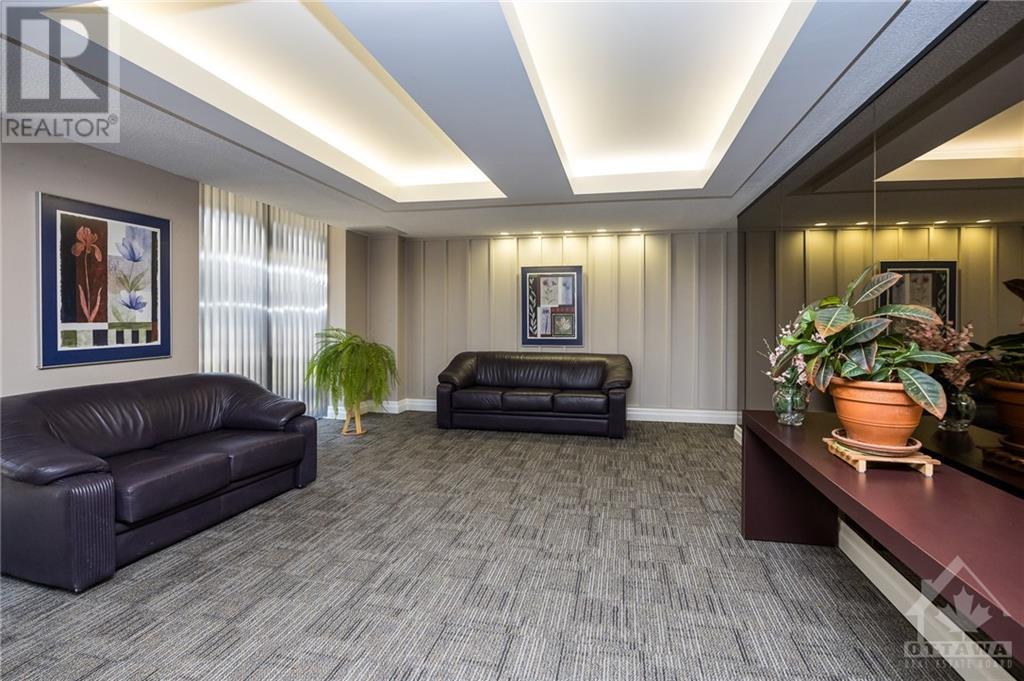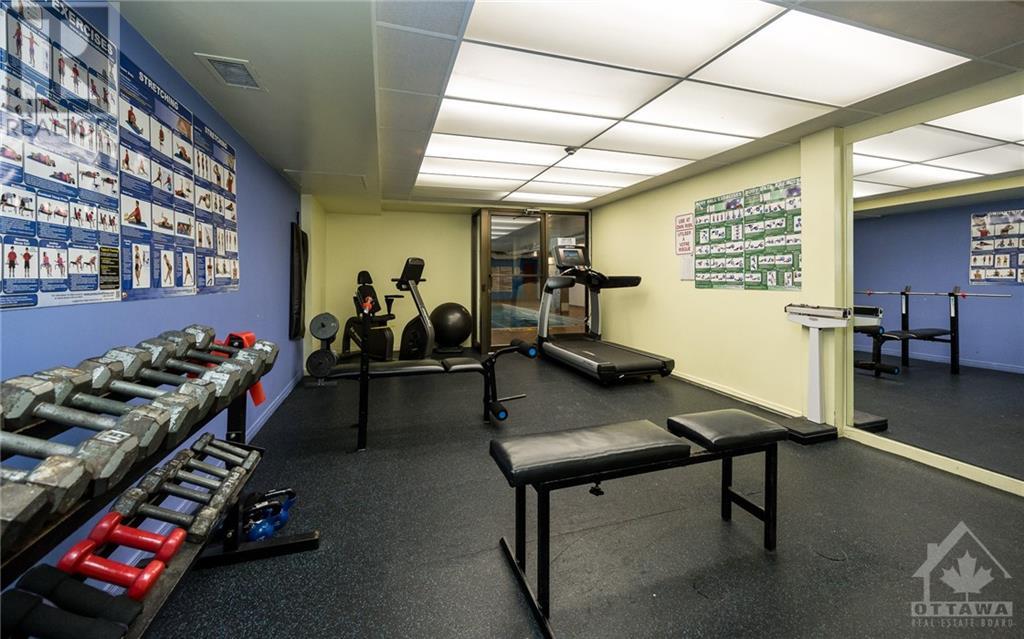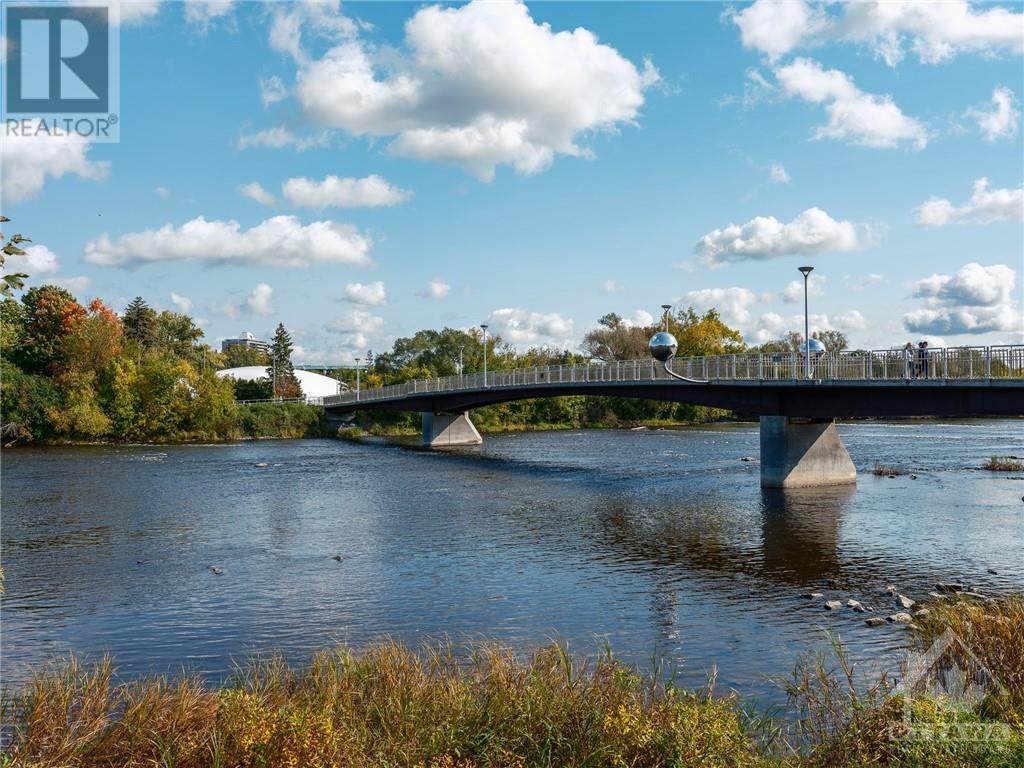333 Chapel Street Unit#303 Ottawa, Ontario K1N 8Y8
$415,000Maintenance, Landscaping, Property Management, Caretaker, Heat, Electricity, Water, Condominium Amenities, Recreation Facilities, Reserve Fund Contributions
$876.57 Monthly
Maintenance, Landscaping, Property Management, Caretaker, Heat, Electricity, Water, Condominium Amenities, Recreation Facilities, Reserve Fund Contributions
$876.57 MonthlyPerfect 2 bedroom, 2 bath condo in the heart of Sandy Hill. This quiet and well managed building offers everything you need for a low-maintenance lifestyle. The unit features a large open-concept living and dining room with hardwood floors and amazing balconies. The stylish kitchen has ample cabinet and counter space and large storage cupboard with in-unit laundry! Primary bedroom features large walk in closet, 2 piece ensuite and quiet private balcony. Second bedroom perfect for guests home office. The renovated main bathroom is great! Amenities include pool, gym, sauna, party room and more! Heating and cooling systems new and condo fees include heat and hydro! Underground parking and storage locker and well located close to amenities, transit and beautiful Strathcona Park! Building is very quiet and there are lots of committees to join whether you like gardening, decorating or socializing. Nothing to do here but move in and cozy up for the winter for easy living! (id:48755)
Property Details
| MLS® Number | 1414486 |
| Property Type | Single Family |
| Neigbourhood | Sandy Hill |
| Amenities Near By | Public Transit, Recreation Nearby, Shopping, Water Nearby |
| Community Features | Recreational Facilities, Pets Allowed With Restrictions |
| Features | Elevator, Balcony |
| Parking Space Total | 1 |
| Pool Type | Indoor Pool |
| Structure | Patio(s) |
Building
| Bathroom Total | 2 |
| Bedrooms Above Ground | 2 |
| Bedrooms Total | 2 |
| Amenities | Party Room, Sauna, Storage - Locker, Laundry - In Suite, Guest Suite, Exercise Centre |
| Appliances | Refrigerator, Dishwasher, Dryer, Microwave, Stove, Washer |
| Basement Development | Not Applicable |
| Basement Type | None (not Applicable) |
| Constructed Date | 1975 |
| Cooling Type | Central Air Conditioning |
| Exterior Finish | Brick |
| Flooring Type | Hardwood, Laminate, Tile |
| Foundation Type | Poured Concrete |
| Half Bath Total | 1 |
| Heating Fuel | Natural Gas |
| Heating Type | Forced Air |
| Stories Total | 1 |
| Type | Apartment |
| Utility Water | Municipal Water |
Parking
| Underground |
Land
| Acreage | No |
| Land Amenities | Public Transit, Recreation Nearby, Shopping, Water Nearby |
| Sewer | Municipal Sewage System |
| Zoning Description | Residential |
Rooms
| Level | Type | Length | Width | Dimensions |
|---|---|---|---|---|
| Main Level | Dining Room | 10'0" x 9'7" | ||
| Main Level | Kitchen | 10'9" x 10'0" | ||
| Main Level | Living Room | 11'7" x 20'3" | ||
| Main Level | Primary Bedroom | 10'1" x 15'7" | ||
| Main Level | Bedroom | 8'10" x 10'3" | ||
| Main Level | 4pc Bathroom | 4'7" x 7'6" | ||
| Main Level | Partial Bathroom | 5'2" x 4'7" |
https://www.realtor.ca/real-estate/27504312/333-chapel-street-unit303-ottawa-sandy-hill
Interested?
Contact us for more information
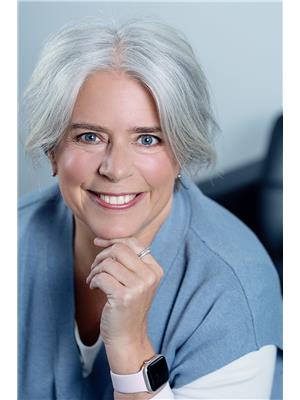
Jennifer E. Stewart
Broker
www.dianeandjen.com/
www.facebook.com/DianeandJen
twitter.com/dianeandjen
787 Bank St Unit 2nd Floor
Ottawa, Ontario K1S 3V5
(613) 422-8688
(613) 422-6200
ottawacentral.evrealestate.com/

