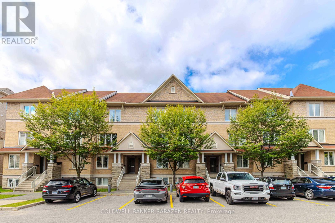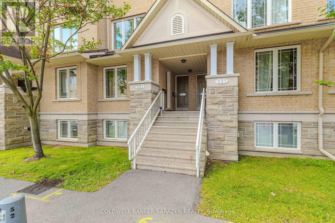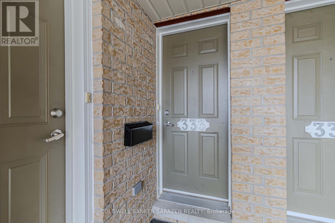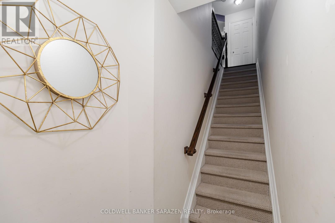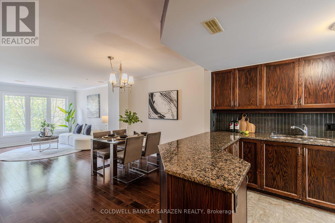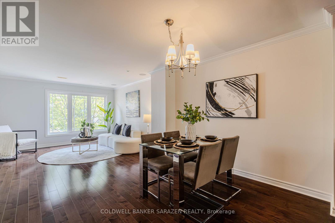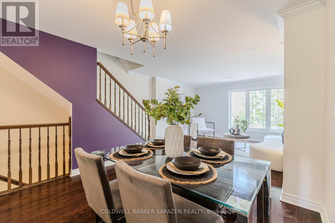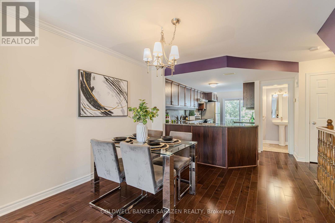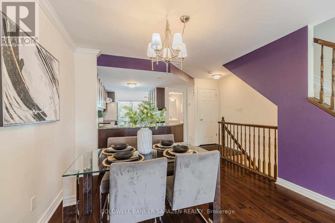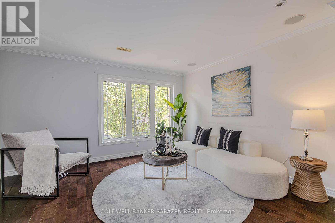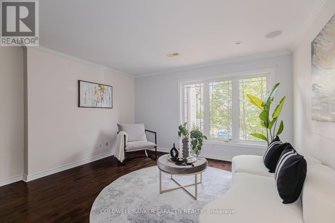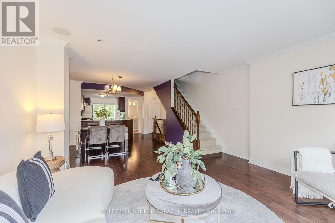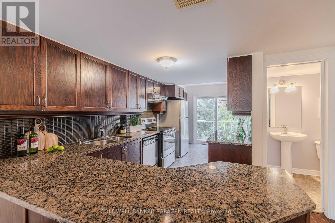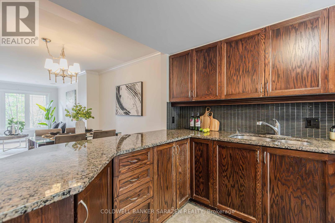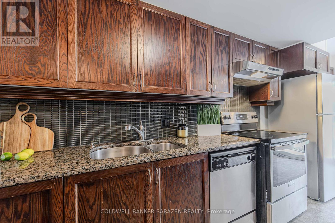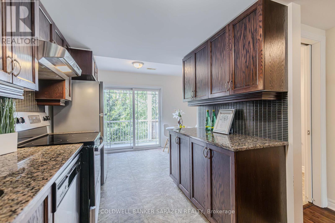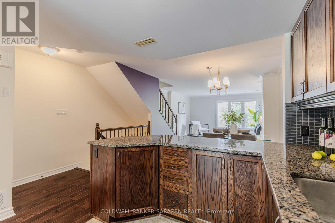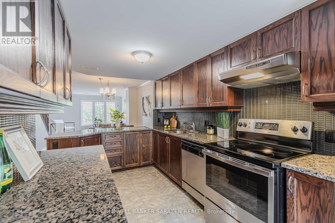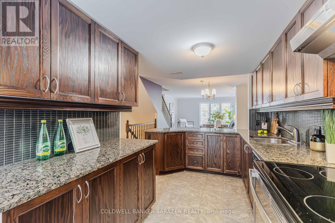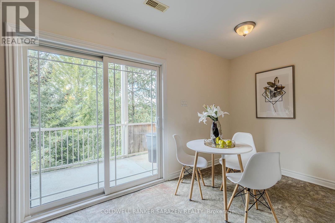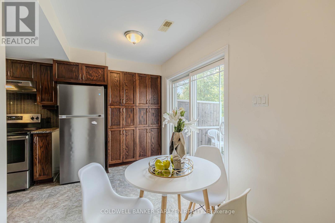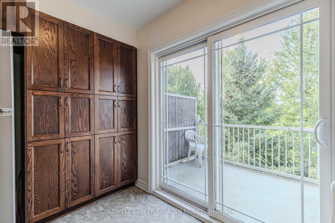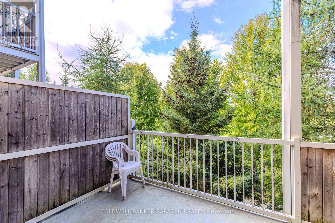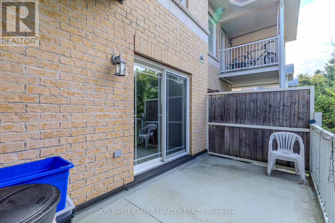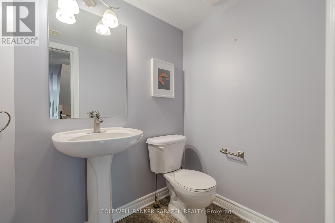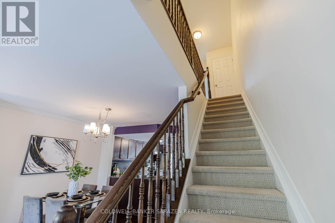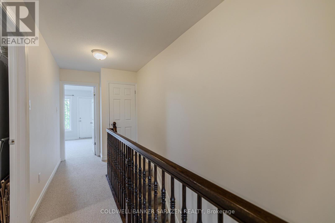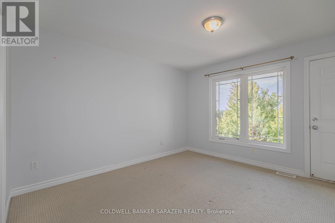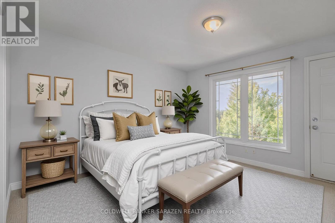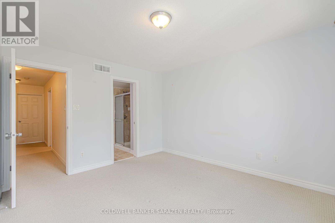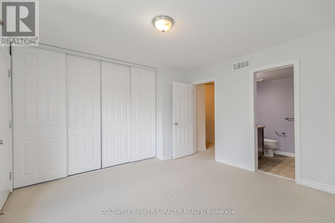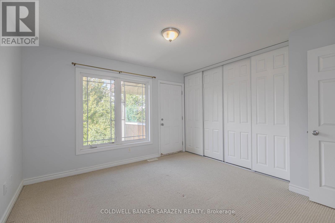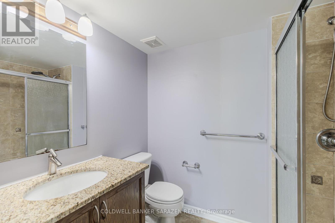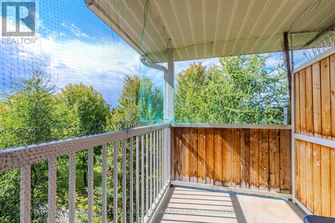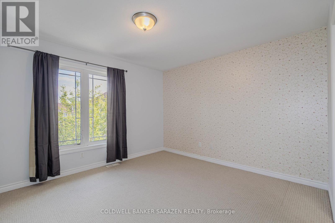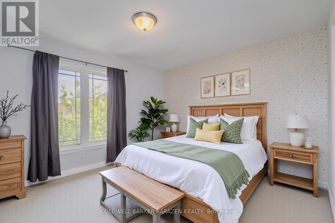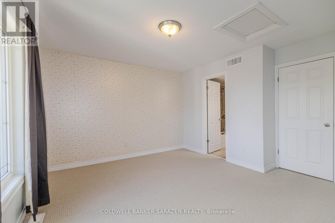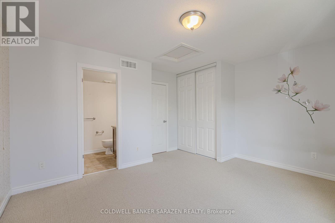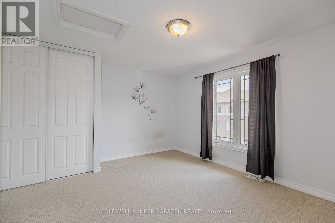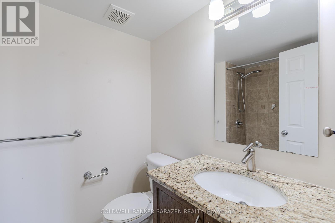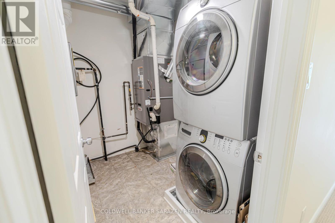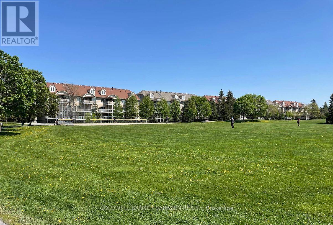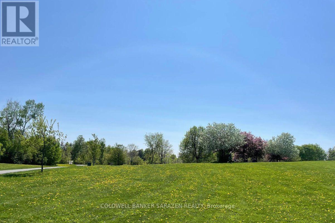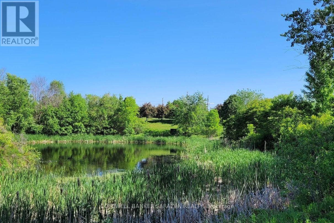333 Paseo Private Ottawa, Ontario K2G 3N1
$465,000Maintenance, Insurance
$333 Monthly
Maintenance, Insurance
$333 MonthlyBeautiful condo townhouse unit built in 2010. The expanded chefs kitchen offers a full pantry wall, extended granite worktops, a stylish backsplash, premium fixtures and appliances, along with hardwood floors and oak railings. Both primary bedrooms feature private granite-finished ensuites. Other highlights include sweeping park views with no neighbours behind. Recent improvements: new stove (2021) and refrigerator (2024). 1 Surfaced parking included. Monthly condo fee: $333 which provides for upkeep of roads, parking and walkways including winter snow clearing; landscaping of shared gardens, lawns and outdoor spaces; building security, janitorial services and waste disposal; plus insurance and ongoing maintenance for common facilities. Close to Algonquin College, Hwy417 and several shopping centers. Perfect for investment. (id:48755)
Property Details
| MLS® Number | X12390827 |
| Property Type | Single Family |
| Community Name | 7607 - Centrepointe |
| Community Features | Pet Restrictions |
| Equipment Type | Water Heater |
| Features | Balcony |
| Parking Space Total | 1 |
| Rental Equipment Type | Water Heater |
Building
| Bathroom Total | 3 |
| Bedrooms Above Ground | 2 |
| Bedrooms Total | 2 |
| Appliances | Dishwasher, Dryer, Hood Fan, Stove, Washer, Refrigerator |
| Cooling Type | Central Air Conditioning |
| Exterior Finish | Brick, Stone |
| Foundation Type | Concrete |
| Half Bath Total | 1 |
| Heating Fuel | Natural Gas |
| Heating Type | Forced Air |
| Stories Total | 2 |
| Size Interior | 1200 - 1399 Sqft |
| Type | Row / Townhouse |
Parking
| Garage |
Land
| Acreage | No |
Rooms
| Level | Type | Length | Width | Dimensions |
|---|---|---|---|---|
| Second Level | Primary Bedroom | 4.26 m | 3.81 m | 4.26 m x 3.81 m |
| Second Level | Laundry Room | 2.28 m | 1.8 m | 2.28 m x 1.8 m |
| Second Level | Primary Bedroom | 4.31 m | 3.5 m | 4.31 m x 3.5 m |
| Main Level | Eating Area | 3.07 m | 3.04 m | 3.07 m x 3.04 m |
| Main Level | Kitchen | 5.51 m | 2.15 m | 5.51 m x 2.15 m |
| Main Level | Living Room | 4.31 m | 4.11 m | 4.31 m x 4.11 m |
| Main Level | Dining Room | 2.31 m | 2.31 m | 2.31 m x 2.31 m |
https://www.realtor.ca/real-estate/28834730/333-paseo-private-ottawa-7607-centrepointe
Interested?
Contact us for more information

Jun Yu
Salesperson

1090 Ambleside Drive
Ottawa, Ontario K2B 8G7
(613) 596-4133
(613) 596-5905
www.coldwellbankersarazen.com/


