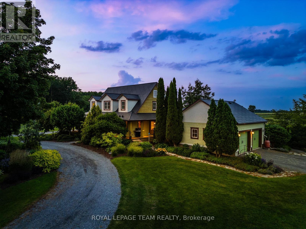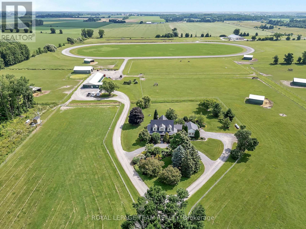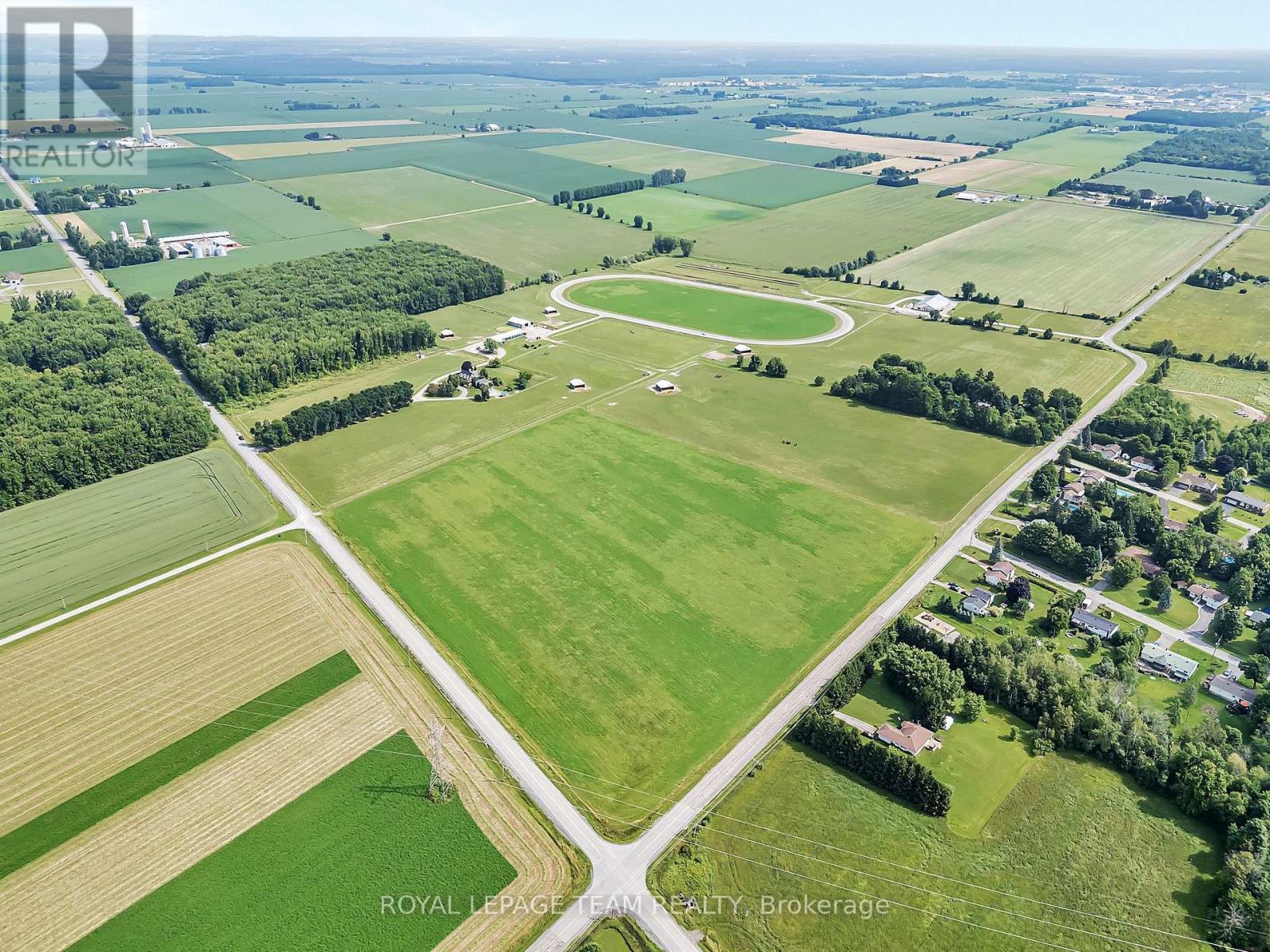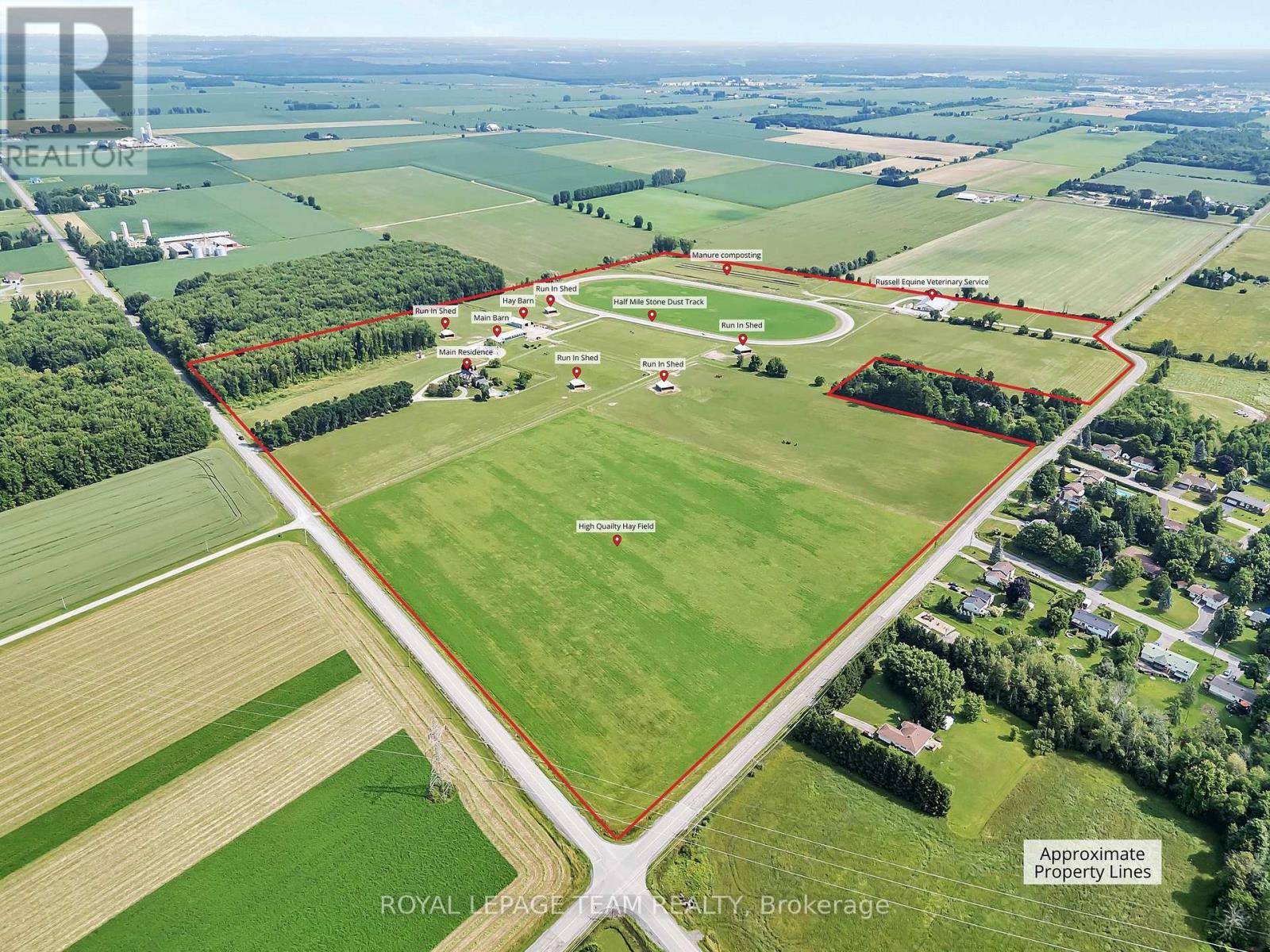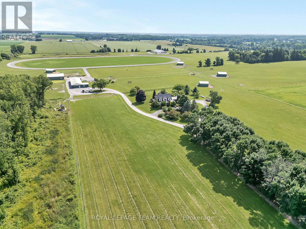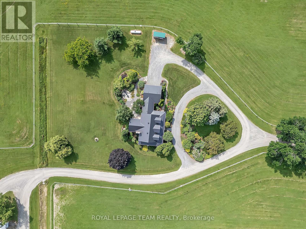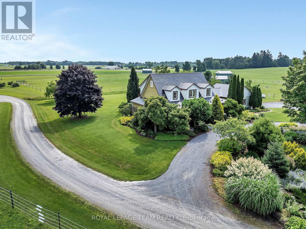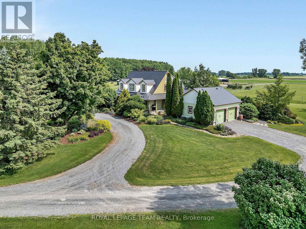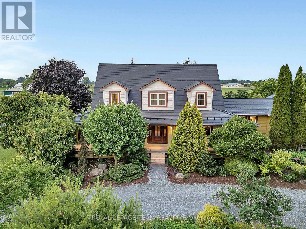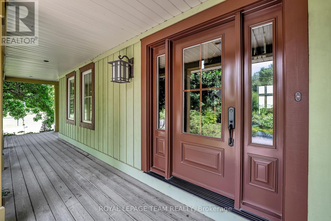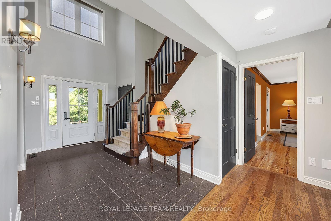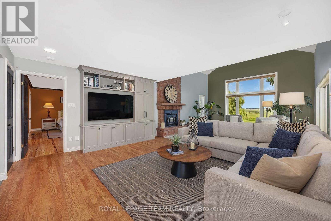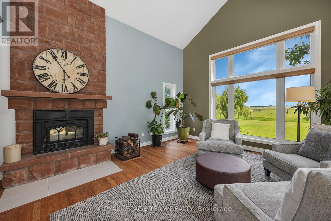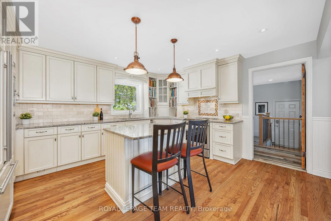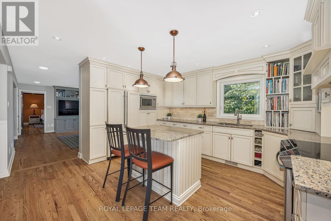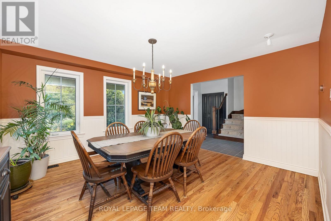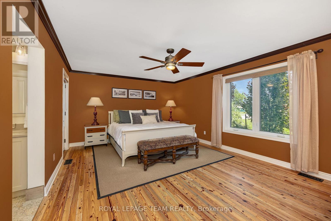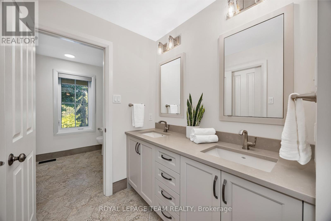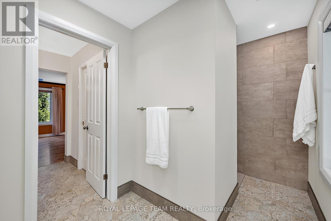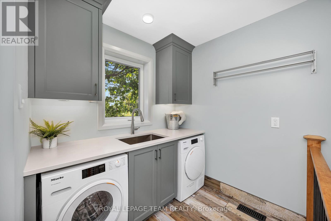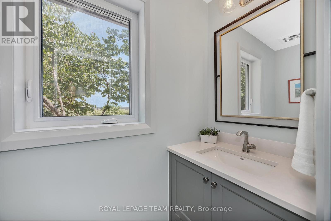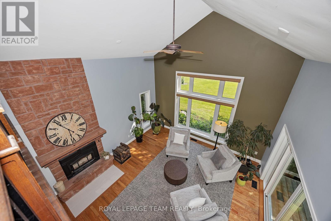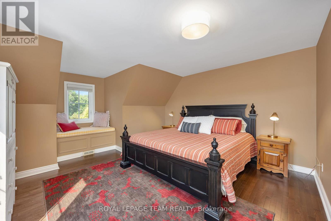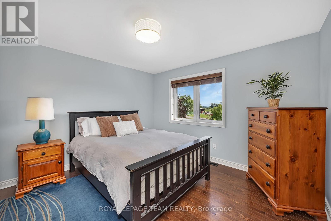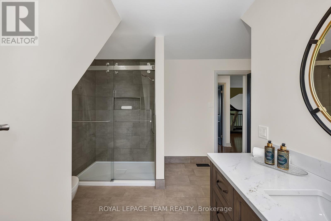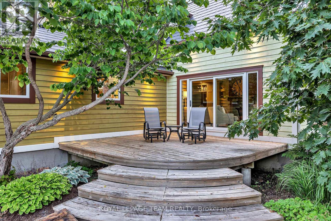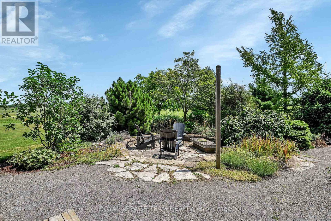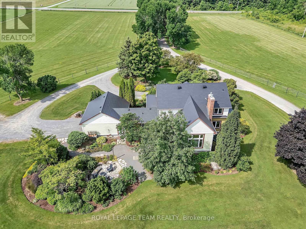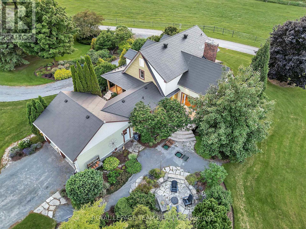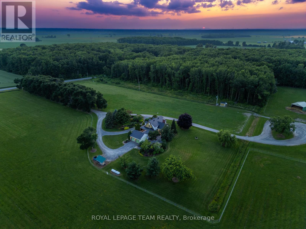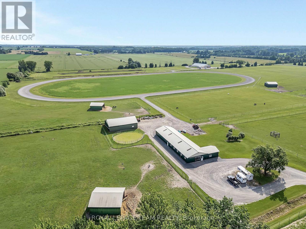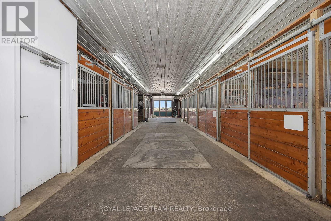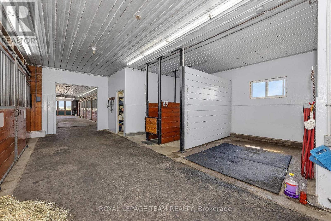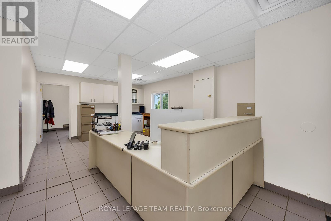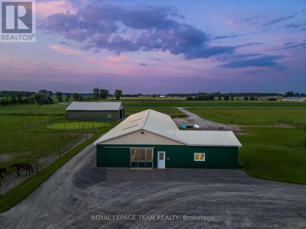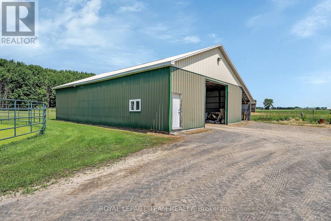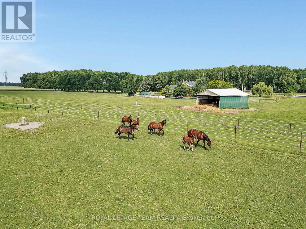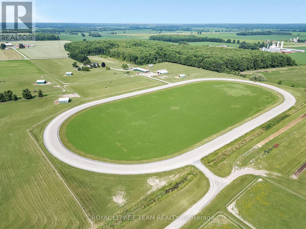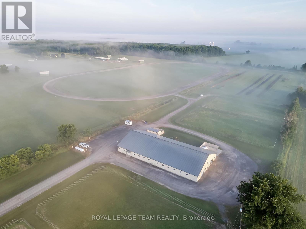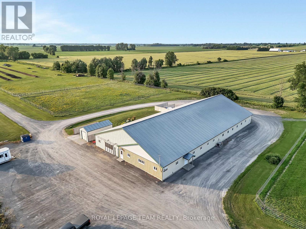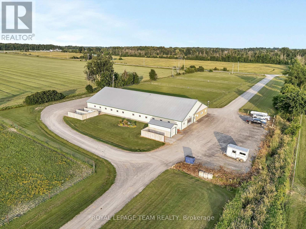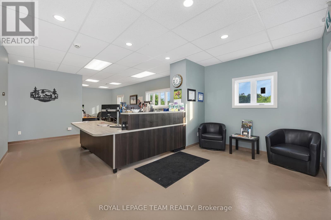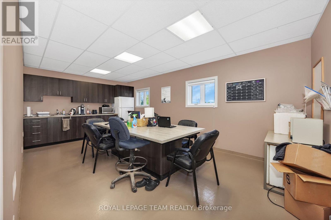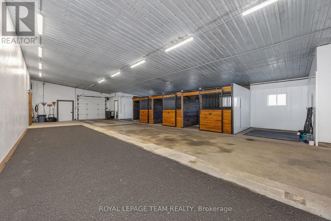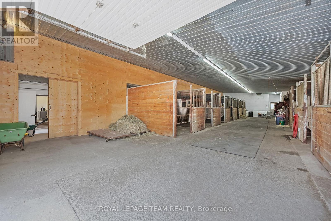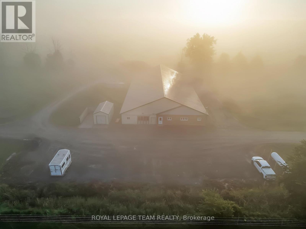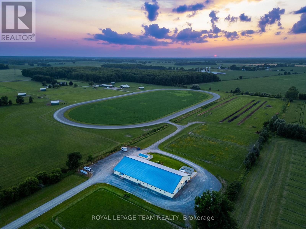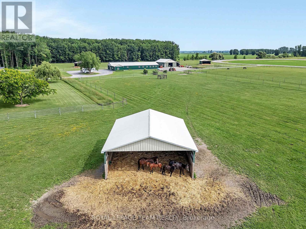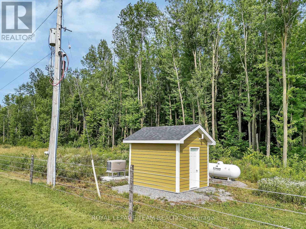335 Hamilton Road Russell, Ontario K4R 0J1
$4,490,000
Welcome to one of Eastern Ontario's most pristine and impressive equestrian estates. Located just outside the desirable village of Russell, this exceptional 100-acre, tile-drained property is a rare opportunity to own a fully equipped, multi-income equestrian compound offering outstanding facilities and generating approximately $300,000 in gross income. At the heart of the estate is a beautifully renovated 2,600 sq. ft. two-storey home featuring 3 spacious bedrooms, 3 bathrooms, soaring vaulted ceilings, and an open-concept layout filled with natural light. Hardwood floors, a custom kitchen, and modern finishes offer comfort and style for luxurious country living. Designed for equestrian excellence, the main barn includes 16 stalls, a wash station, a bathroom, and a climate-controlled 730+ sq. ft. office - perfect for operating your business. The second barn is home to the long-standing Russell Equine Veterinary Service and includes 11 additional stalls, generating reliable, long-term lease income. The manicured grounds balance beauty and functionality, with a professionally built half-mile stone dust training track, 5 run-in sheds with hay storage and heated water bowls, multiple well-fenced paddocks, on-site manure composting, a private on-site switching power station, and approximately 30 acres of premium-quality hay production. Additional features include three wells, three septic systems, professionally designed and maintained gardens, a hay barn, and many more thoughtfully curated features. With multiple income streams generating approx. $300,000 in annual gross revenue and backed by efficient, turnkey infrastructure, this property offers investors a rare opportunity to acquire a high-performing asset that combines luxury living with stable, diversified returns and long-term growth potential. This is more than a farm - it's a legacy estate for the discerning equestrian buyer. To view a list of comprehensive detailed features, please click the multimedia link. (id:48755)
Property Details
| MLS® Number | X12473099 |
| Property Type | Agriculture |
| Community Name | 603 - Russell Twp |
| Equipment Type | Propane Tank, Water Softener |
| Farm Type | Farm |
| Features | Tiled, Carpet Free |
| Parking Space Total | 50 |
| Rental Equipment Type | Propane Tank, Water Softener |
| Structure | Deck, Porch, Paddocks/corralls, Track, Barn, Barn, Barn, Barn, Drive Shed, Outbuilding |
Building
| Bathroom Total | 3 |
| Bedrooms Above Ground | 3 |
| Bedrooms Total | 3 |
| Amenities | Fireplace(s) |
| Appliances | Garage Door Opener Remote(s), Central Vacuum, Water Treatment, Blinds, Dishwasher, Dryer, Freezer, Garage Door Opener, Hood Fan, Water Heater, Microwave, Stove, Washer, Refrigerator |
| Basement Development | Partially Finished |
| Basement Type | Full, N/a (partially Finished) |
| Cooling Type | Central Air Conditioning |
| Exterior Finish | Wood |
| Fireplace Present | Yes |
| Foundation Type | Concrete |
| Half Bath Total | 1 |
| Heating Fuel | Propane |
| Heating Type | Forced Air |
| Stories Total | 2 |
| Size Interior | 2500 - 3000 Sqft |
| Utility Water | Drilled Well |
Parking
| Garage |
Land
| Acreage | Yes |
| Fence Type | Fully Fenced |
| Landscape Features | Landscaped |
| Size Depth | 2018 Ft ,8 In |
| Size Frontage | 1989 Ft ,1 In |
| Size Irregular | 1989.1 X 2018.7 Ft |
| Size Total Text | 1989.1 X 2018.7 Ft|100+ Acres |
| Zoning Description | A1 |
Rooms
| Level | Type | Length | Width | Dimensions |
|---|---|---|---|---|
| Second Level | Loft | 4.99 m | 4.17 m | 4.99 m x 4.17 m |
| Second Level | Bedroom | 1.93 m | 1.75 m | 1.93 m x 1.75 m |
| Second Level | Bathroom | 3.63 m | 3.78 m | 3.63 m x 3.78 m |
| Second Level | Bedroom | 3.63 m | 3.6 m | 3.63 m x 3.6 m |
| Lower Level | Office | 5.23 m | 4.03 m | 5.23 m x 4.03 m |
| Main Level | Foyer | 2.48 m | 4.17 m | 2.48 m x 4.17 m |
| Main Level | Dining Room | 4.41 m | 4.07 m | 4.41 m x 4.07 m |
| Main Level | Kitchen | 4.64 m | 5.23 m | 4.64 m x 5.23 m |
| Main Level | Living Room | 5.54 m | 9.17 m | 5.54 m x 9.17 m |
| Main Level | Primary Bedroom | 5.48 m | 4.07 m | 5.48 m x 4.07 m |
| Main Level | Bathroom | 5.52 m | 2.06 m | 5.52 m x 2.06 m |
| Main Level | Laundry Room | 3.84 m | 3.17 m | 3.84 m x 3.17 m |
| Main Level | Bathroom | 2.33 m | 0.079 m | 2.33 m x 0.079 m |
Utilities
| Cable | Installed |
| Electricity | Installed |
https://www.realtor.ca/real-estate/29013090/335-hamilton-road-russell-603-russell-twp
Interested?
Contact us for more information

Andrew Moore
Salesperson
www.bethandandrew.ca/
www.facebook.com/BethandAndrew.HomeTeam/
twitter.com/homeswithandrew
ca.linkedin.com/in/andrew-moore-025790b

5536 Manotick Main St
Manotick, Ontario K4M 1A7
(613) 692-3567
(613) 209-7226
www.teamrealty.ca/

Beth Bonvie
Broker
www.bethandandrew.ca/
https://www.facebook.com/BethandAndrew.HomeTeam/
https://www.instagram.com/bethandandrew_hometeam/
https://www.youtube.com/channel/UCjFnU0qEjQFJoiy5f5P00kg/videos

5536 Manotick Main St
Manotick, Ontario K4M 1A7
(613) 692-3567
(613) 209-7226
www.teamrealty.ca/

