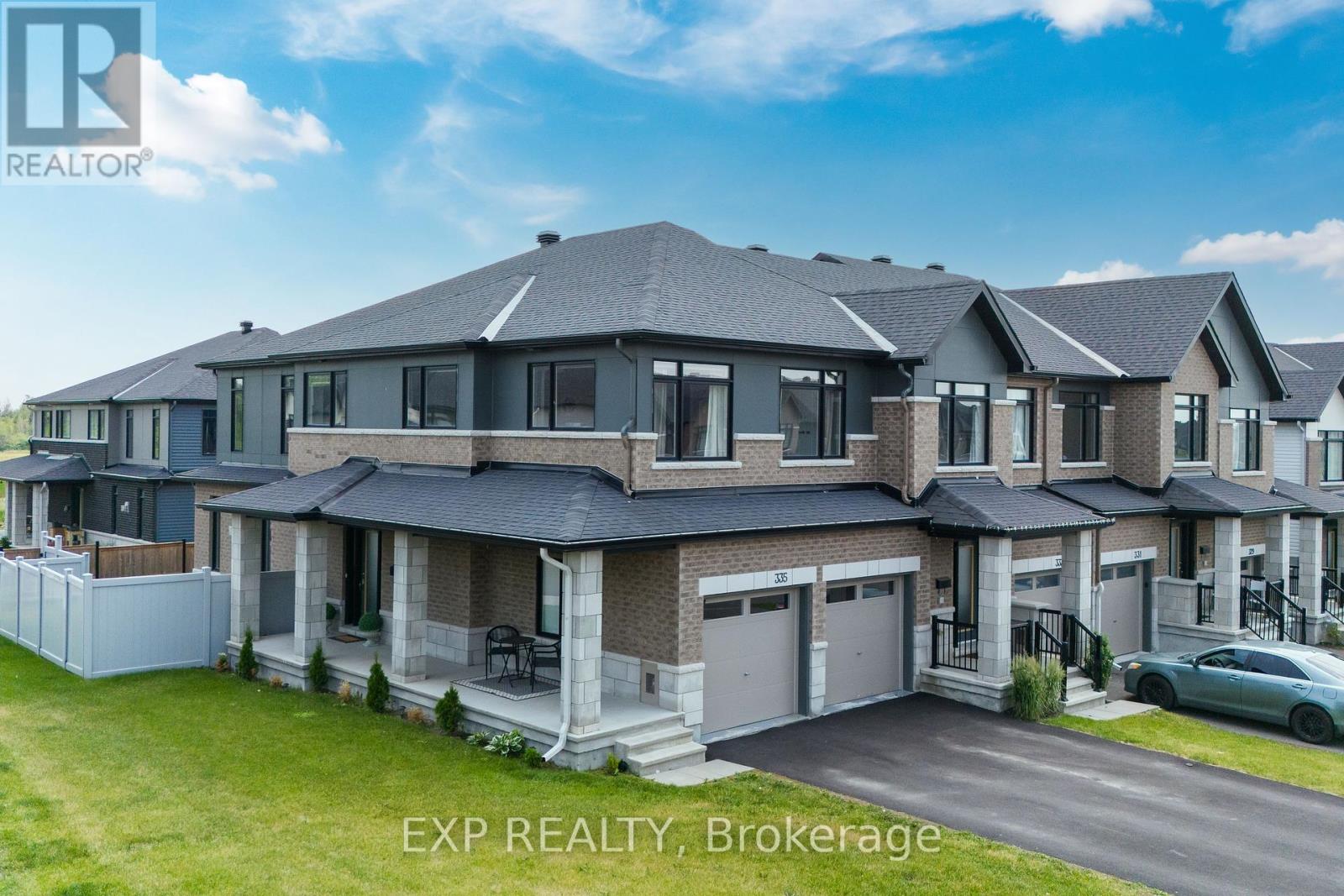335 Joshua Street Ottawa, Ontario K1W 0N7
$749,900
Welcome home to this stunning and rare Claridge Carlton Corner DOUBLE-CAR GARAGE townhome in Spring Valley Trails! This 2235 sq ft townhome perfectly blends luxury with natural beauty, just steps from a sprawling park and the serene Mer Bleue Conservation Area. Inside, you'll discover a thoughtfully designed, open-concept floor plan boasting four bedrooms and 3.5 bathrooms. The main floor features 9-foot ceilings and a spacious, contemporary kitchen that flows seamlessly into a the living room, complete with a cozy gas fireplace. Enjoy premium upgrades like oak hardwood flooring and stairs leading to the second floor, quartz countertops in the kitchen. The finished basement offers an inviting recreation room with a full bathroom, perfect for entertaining and relaxing. You'll also love the fully fenced, private backyard.This one-of-a-kind townhome stands out in Orléans, offering a great location near schools, daycares, and transportation. (id:48755)
Property Details
| MLS® Number | X12266875 |
| Property Type | Single Family |
| Community Name | 2013 - Mer Bleue/Bradley Estates/Anderson Park |
| Parking Space Total | 4 |
Building
| Bathroom Total | 4 |
| Bedrooms Above Ground | 4 |
| Bedrooms Total | 4 |
| Age | 6 To 15 Years |
| Amenities | Fireplace(s) |
| Appliances | Water Heater - Tankless, Garage Door Opener Remote(s), Central Vacuum, Water Meter, Dishwasher, Dryer, Microwave, Stove, Washer, Refrigerator |
| Basement Development | Finished |
| Basement Type | N/a (finished) |
| Construction Style Attachment | Attached |
| Cooling Type | Central Air Conditioning |
| Exterior Finish | Vinyl Siding |
| Fireplace Present | Yes |
| Foundation Type | Concrete |
| Half Bath Total | 1 |
| Heating Fuel | Natural Gas |
| Heating Type | Forced Air |
| Stories Total | 2 |
| Size Interior | 1500 - 2000 Sqft |
| Type | Row / Townhouse |
| Utility Water | Municipal Water |
Parking
| Garage |
Land
| Acreage | No |
| Sewer | Sanitary Sewer |
| Size Depth | 92 Ft ,6 In |
| Size Frontage | 47 Ft ,3 In |
| Size Irregular | 47.3 X 92.5 Ft |
| Size Total Text | 47.3 X 92.5 Ft |
| Zoning Description | R3v V |
Rooms
| Level | Type | Length | Width | Dimensions |
|---|---|---|---|---|
| Second Level | Primary Bedroom | 3.83 m | 4.36 m | 3.83 m x 4.36 m |
| Second Level | Bedroom | 3.32 m | 3.04 m | 3.32 m x 3.04 m |
| Second Level | Bedroom | 3.32 m | 3.04 m | 3.32 m x 3.04 m |
| Second Level | Bedroom | 4.03 m | 3.81 m | 4.03 m x 3.81 m |
| Basement | Family Room | 3.63 m | 8.04 m | 3.63 m x 8.04 m |
| Main Level | Kitchen | 2.69 m | 4.06 m | 2.69 m x 4.06 m |
| Main Level | Living Room | 3.6 m | 6.09 m | 3.6 m x 6.09 m |
| Main Level | Dining Room | 2.69 m | 2.87 m | 2.69 m x 2.87 m |
Interested?
Contact us for more information

Burim Gashi
Salesperson
www.facebook.com/pg/GashiRealEstate
twitter.com/GashiRealEstate
www.linkedin.com/in/burim-gashi-b14118179/
424 Catherine St Unit 200
Ottawa, Ontario K1R 5T8
(866) 530-7737
(647) 849-3180

Dario Wharton
Salesperson
www.facebook.com/Mr.RealestateOttawa
424 Catherine St Unit 200
Ottawa, Ontario K1R 5T8
(866) 530-7737
(647) 849-3180








































