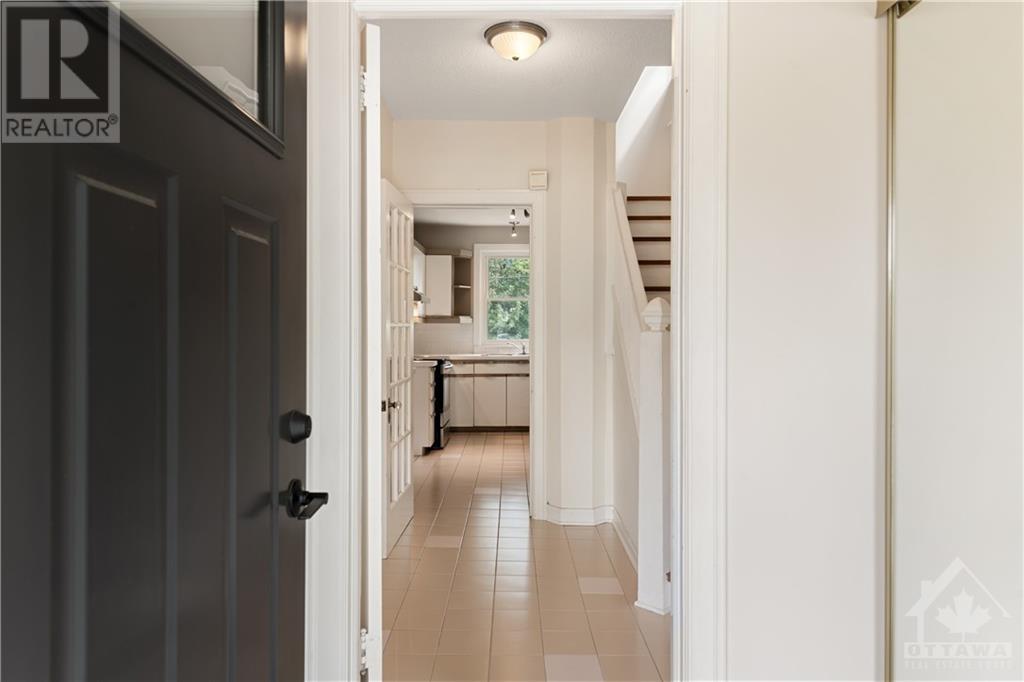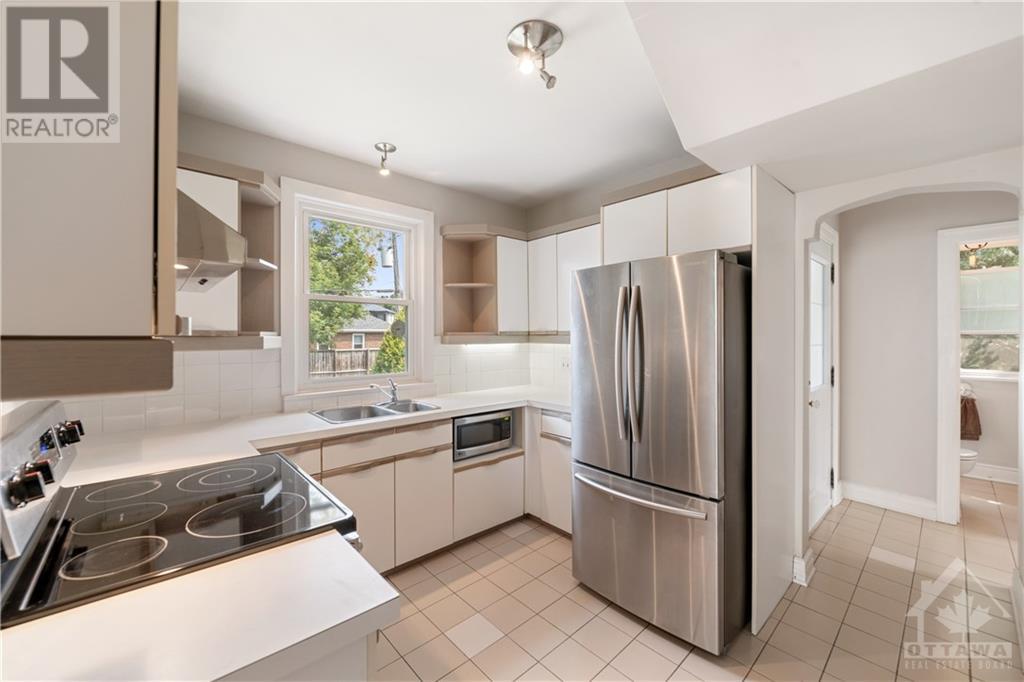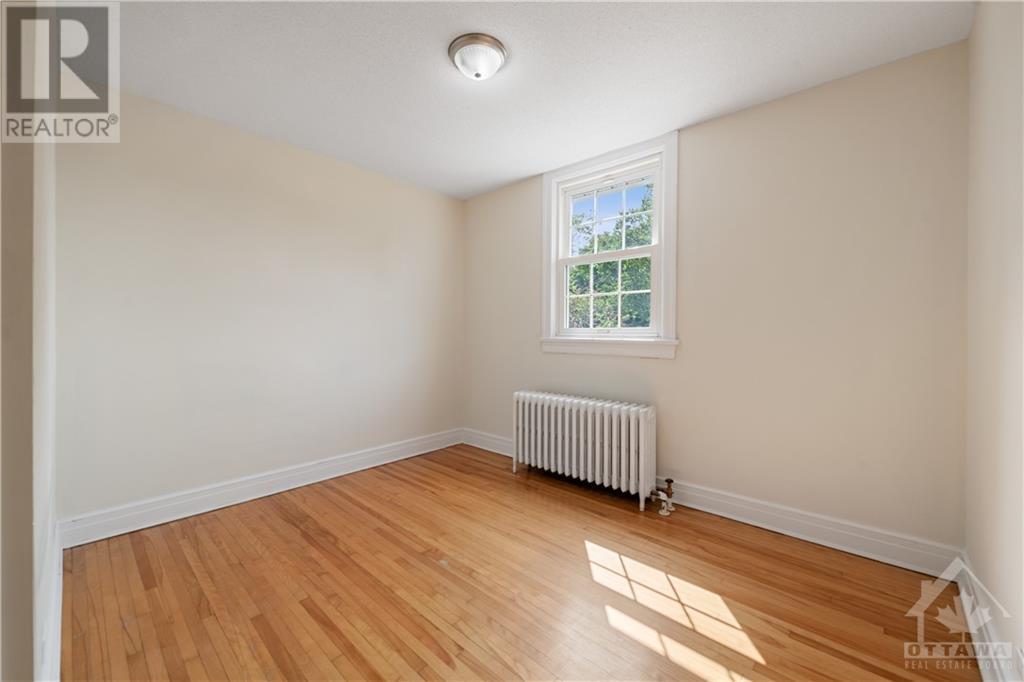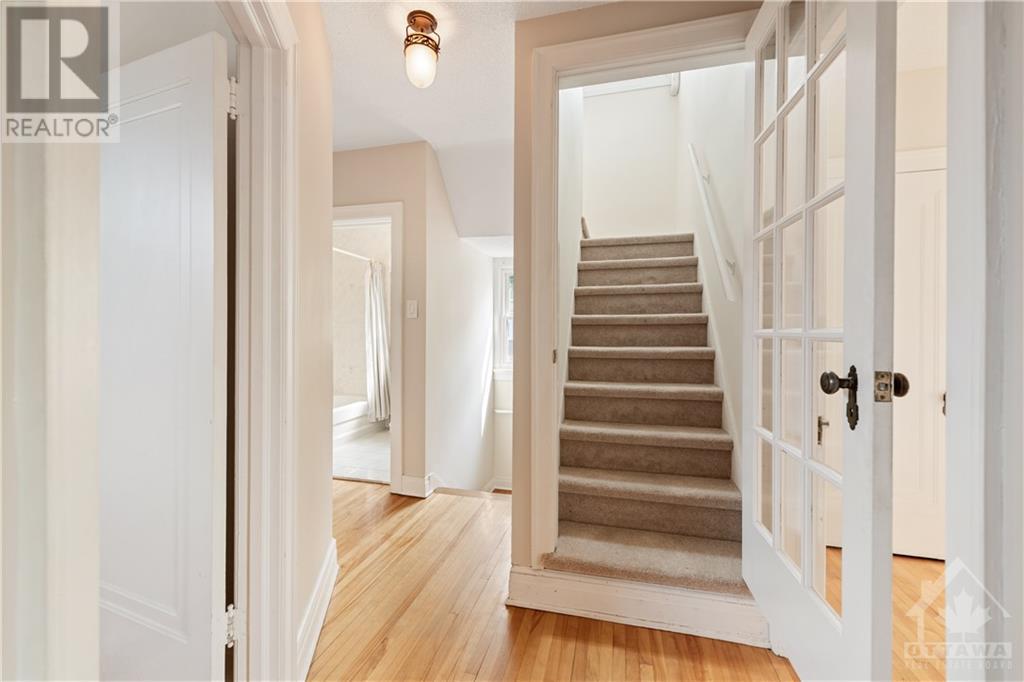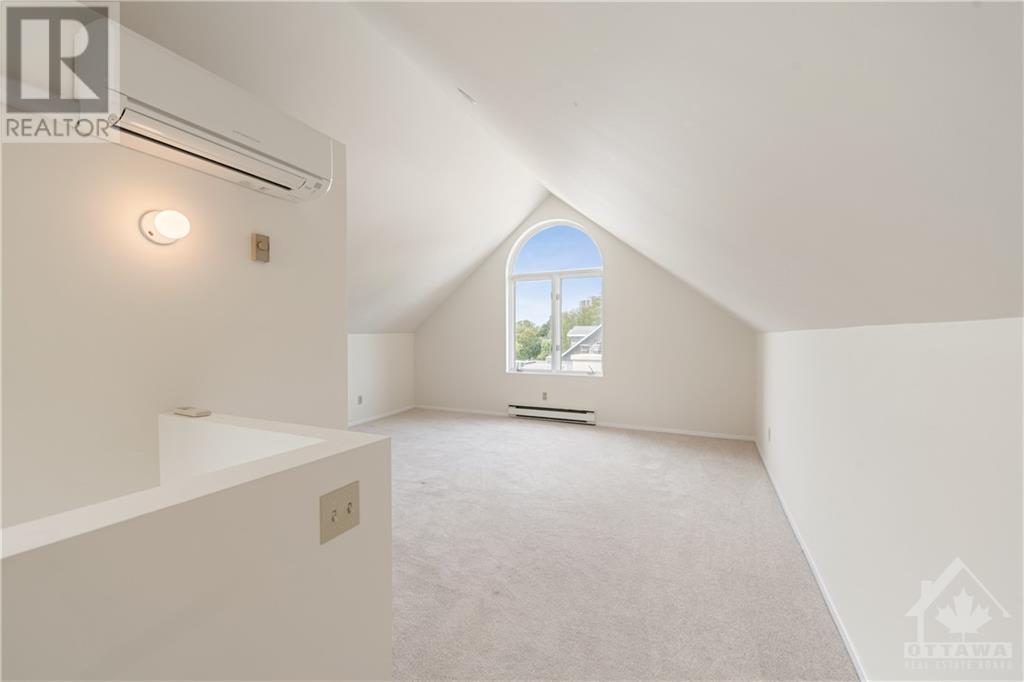339 Island Park Drive Ottawa, Ontario K1Y 0A6
$949,900
Welcome home! This beautiful home is looking for its next owner. Could it be you? Lovingly maintained 3 story home with 4 bedrooms and 2.5 bathrooms. The main floor welcomes you with beautiful hardwood floors that flow seamlessly through the inviting living room and dining room—ideal for family gatherings and entertaining friends. A functional kitchen, cozy den and convenient powder room complete this level. On the second floor, you'll find three generously sized bedrooms along with a family bathroom, ensuring ample space for everyone. Moving to the third floor you'll find the primary suite, complete with a private ensuite. The basement has a family room, laundry, and access to the attached garage from the lane way running off of Oakdale Avenue. The backyard features beautiful interlock, lush green grass offers plenty of room for play, while vibrant perennial gardens bloom throughout the seasons. This outdoor space is sure to become your favorite retreat! Open House Sep 22 2-4pm (id:48755)
Open House
This property has open houses!
2:00 pm
Ends at:4:00 pm
Property Details
| MLS® Number | 1410955 |
| Property Type | Single Family |
| Neigbourhood | Wellington West |
| Features | Automatic Garage Door Opener |
| Parking Space Total | 3 |
Building
| Bathroom Total | 3 |
| Bedrooms Above Ground | 4 |
| Bedrooms Total | 4 |
| Appliances | Refrigerator, Dryer, Hood Fan, Microwave, Stove, Washer |
| Basement Development | Finished |
| Basement Type | Full (finished) |
| Constructed Date | 1931 |
| Construction Style Attachment | Detached |
| Cooling Type | Heat Pump |
| Exterior Finish | Brick, Siding |
| Fixture | Drapes/window Coverings |
| Flooring Type | Wall-to-wall Carpet, Hardwood, Ceramic |
| Foundation Type | Poured Concrete |
| Half Bath Total | 1 |
| Heating Fuel | Natural Gas |
| Heating Type | Heat Pump, Hot Water Radiator Heat |
| Stories Total | 3 |
| Type | House |
| Utility Water | Municipal Water |
Parking
| Attached Garage |
Land
| Acreage | No |
| Sewer | Municipal Sewage System |
| Size Depth | 116 Ft ,1 In |
| Size Frontage | 52 Ft ,7 In |
| Size Irregular | 52.6 Ft X 116.1 Ft |
| Size Total Text | 52.6 Ft X 116.1 Ft |
| Zoning Description | R1mm |
Rooms
| Level | Type | Length | Width | Dimensions |
|---|---|---|---|---|
| Second Level | Bedroom | 10'4" x 12'0" | ||
| Second Level | Bedroom | 13'2" x 10'8" | ||
| Second Level | Bedroom | 13'2" x 11'8" | ||
| Second Level | Full Bathroom | Measurements not available | ||
| Third Level | Primary Bedroom | 15'9" x 18'0" | ||
| Third Level | 3pc Ensuite Bath | Measurements not available | ||
| Basement | Recreation Room | 25'10" x 22'0" | ||
| Basement | Laundry Room | 8'9" x 6'5" | ||
| Basement | Utility Room | Measurements not available | ||
| Main Level | Living Room | 12'10" x 14'4" | ||
| Main Level | Dining Room | 13'4" x 12'0" | ||
| Main Level | Kitchen | 13'8" x 9'9" | ||
| Main Level | Office | 10'1" x 9'5" | ||
| Main Level | 2pc Bathroom | Measurements not available |
https://www.realtor.ca/real-estate/27447735/339-island-park-drive-ottawa-wellington-west
Interested?
Contact us for more information

Matt Love
Salesperson
www.ottawasoldhomes.com/

1723 Carling Avenue, Suite 1
Ottawa, Ontario K2A 1C8
(613) 725-1171
(613) 725-3323
www.teamrealty.ca


