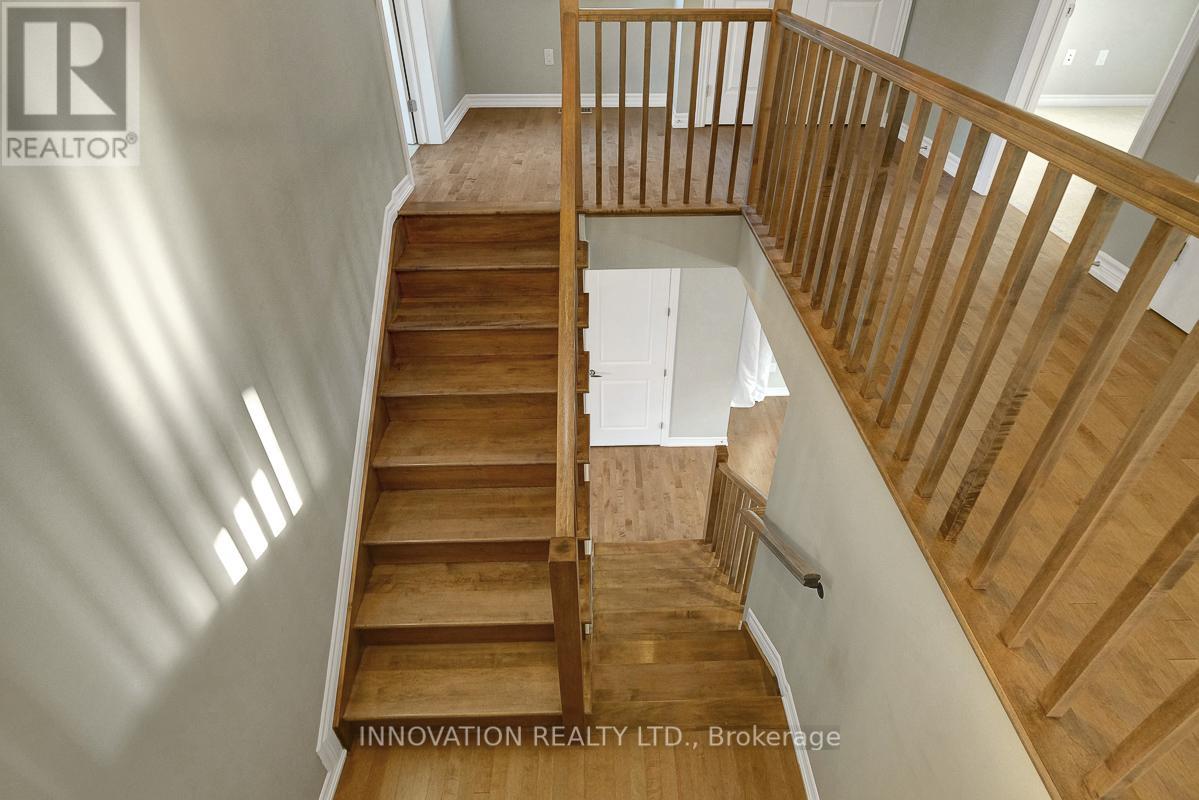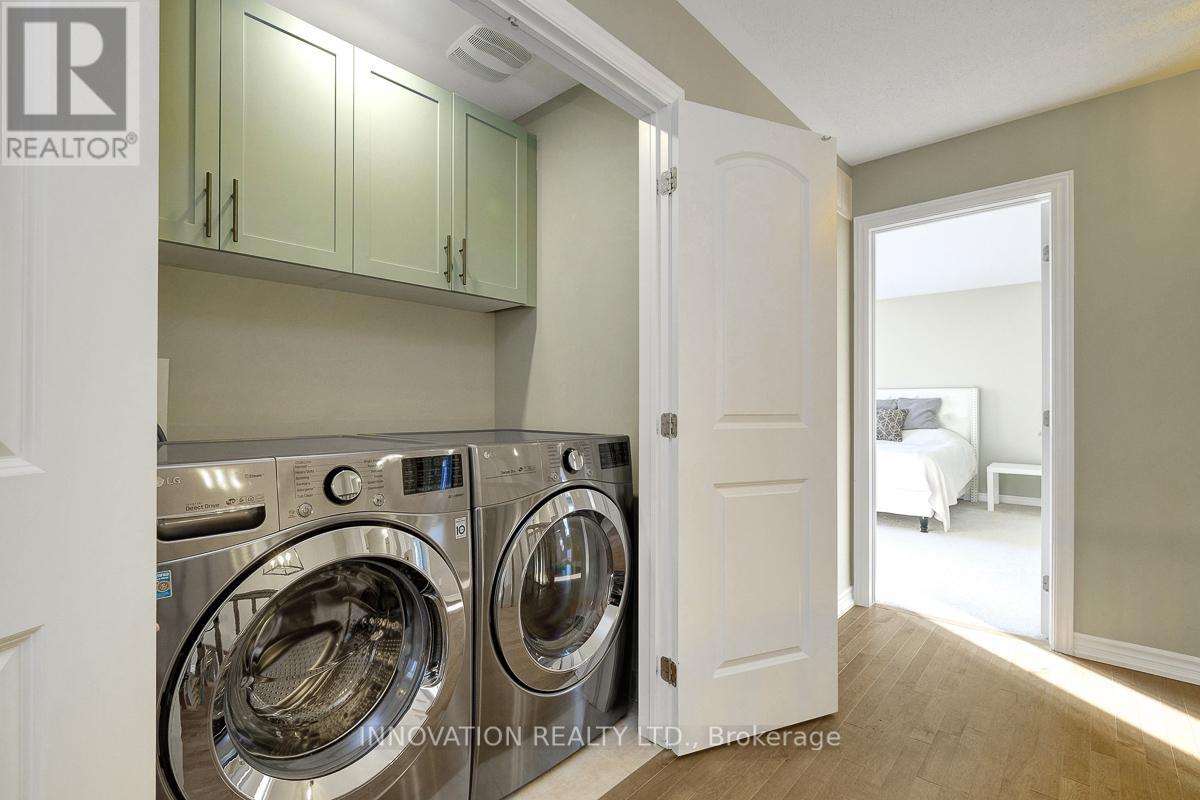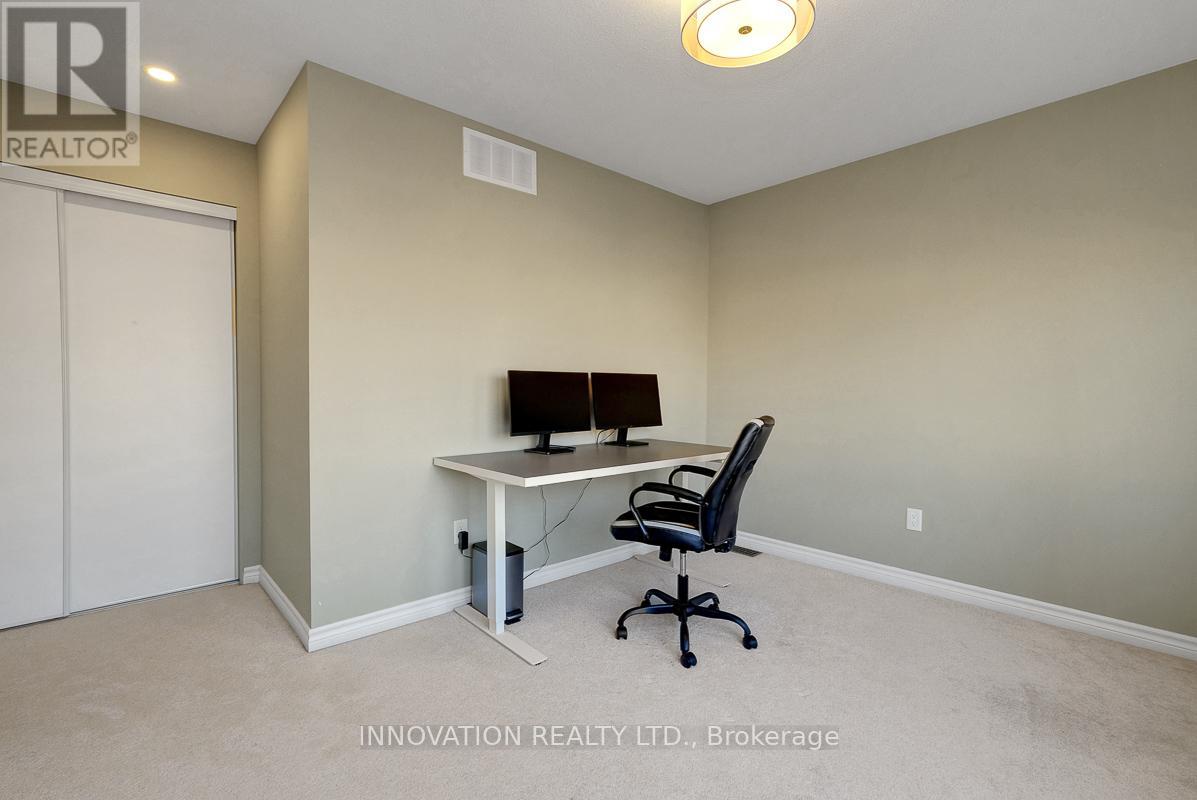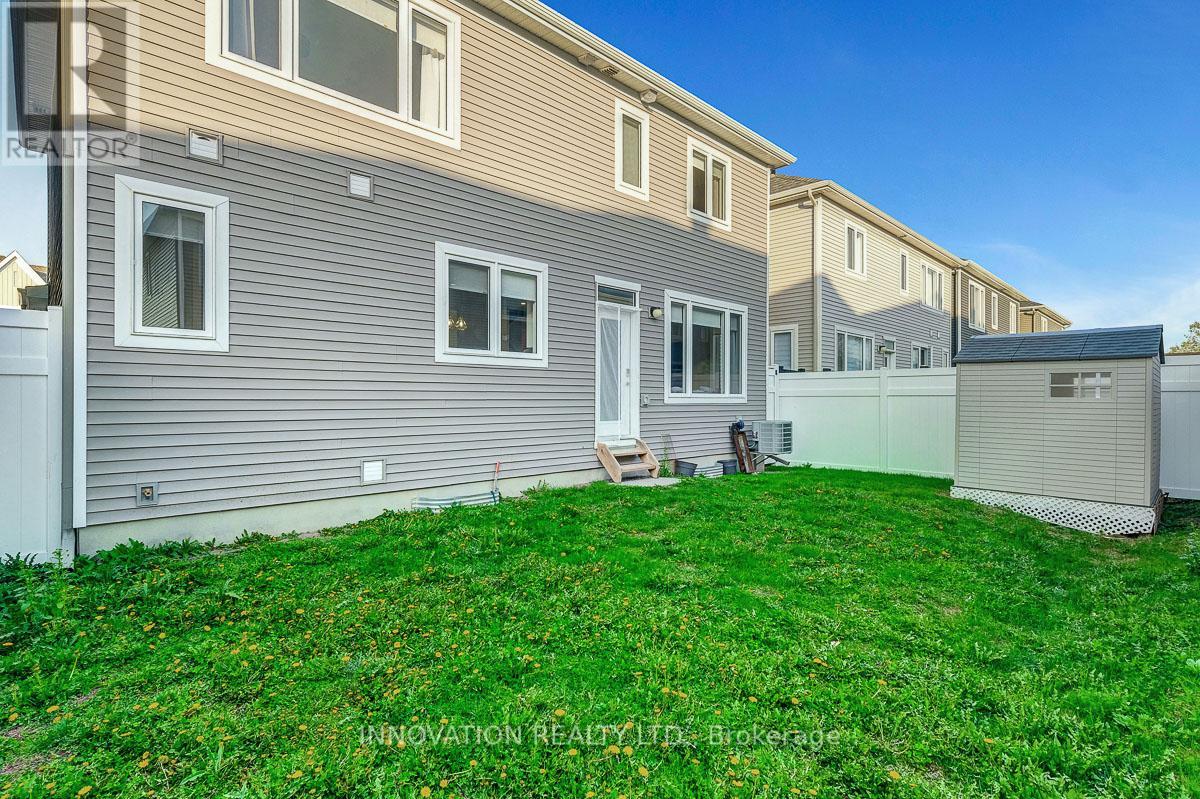34 Coppermine Street Ottawa, Ontario K2J 6P7
$879,900
High-quality finishes and great attention to details are found through this exceptionally upgraded 4-bedroom; 3.5- bathrooms home, nested in the heart of the recently established community of Barrhaven. The main floor is welcomed by a bright and inviting Foyer, upgraded flooring, a spacious Living room with an elegant gas fireplace, formal Dining room, 9-ft ceilings and open-concept layout. A Chef's Kitchen featuring an upgraded backsplash, quartz countertops, high-end stainless-steel appliances, a chimney-style hood fan & a large island with a breakfast bar. A beautiful hardwood staircase leads to the upper floor , featuring a luxurious primary suite with walk-in closet and 4-piece ensuite bathroom, plus three spacious bedrooms , a 4 piece bath, and a laundry room. The basement is professionally finished with generous family space , a full bathroom & a private office. Relax or entertain in the fully fenced backyard. A must-see,, move-inready home located just minutes from Barrhaven Marketplace, top-rated schools, parks, trails, Costco, Highway 416, and convenient bus routes. (id:48755)
Property Details
| MLS® Number | X12152968 |
| Property Type | Single Family |
| Community Name | 7704 - Barrhaven - Heritage Park |
| Equipment Type | Water Heater |
| Parking Space Total | 4 |
| Rental Equipment Type | Water Heater |
| Structure | Shed |
Building
| Bathroom Total | 4 |
| Bedrooms Above Ground | 4 |
| Bedrooms Total | 4 |
| Age | 0 To 5 Years |
| Appliances | Garage Door Opener Remote(s), Water Meter, Dishwasher, Dryer, Stove, Washer, Refrigerator |
| Basement Development | Finished |
| Basement Type | Full (finished) |
| Construction Style Attachment | Detached |
| Cooling Type | Central Air Conditioning |
| Exterior Finish | Brick, Vinyl Siding |
| Fireplace Present | Yes |
| Fireplace Total | 1 |
| Flooring Type | Hardwood, Laminate, Tile |
| Foundation Type | Poured Concrete |
| Half Bath Total | 1 |
| Heating Fuel | Natural Gas |
| Heating Type | Forced Air |
| Stories Total | 2 |
| Size Interior | 2000 - 2500 Sqft |
| Type | House |
| Utility Water | Municipal Water |
Parking
| Attached Garage | |
| Garage |
Land
| Acreage | No |
| Fence Type | Fenced Yard |
| Sewer | Sanitary Sewer |
| Size Depth | 68 Ft ,9 In |
| Size Frontage | 47 Ft |
| Size Irregular | 47 X 68.8 Ft |
| Size Total Text | 47 X 68.8 Ft|under 1/2 Acre |
| Zoning Description | Residential. |
Rooms
| Level | Type | Length | Width | Dimensions |
|---|---|---|---|---|
| Second Level | Primary Bedroom | 4.12 m | 4.27 m | 4.12 m x 4.27 m |
| Second Level | Bedroom | 4.1 m | 4.24 m | 4.1 m x 4.24 m |
| Second Level | Bedroom 2 | 3.75 m | 4.95 m | 3.75 m x 4.95 m |
| Second Level | Bedroom 3 | 3.04 m | 2.78 m | 3.04 m x 2.78 m |
| Second Level | Bathroom | 3.02 m | 2.53 m | 3.02 m x 2.53 m |
| Second Level | Bathroom | 2.88 m | 1.52 m | 2.88 m x 1.52 m |
| Basement | Family Room | 5.22 m | 6.87 m | 5.22 m x 6.87 m |
| Basement | Office | 3.81 m | 1.43 m | 3.81 m x 1.43 m |
| Basement | Bathroom | 2.55 m | 1.51 m | 2.55 m x 1.51 m |
| Main Level | Living Room | 4.48 m | 5.1 m | 4.48 m x 5.1 m |
| Main Level | Kitchen | 4.11 m | 3.57 m | 4.11 m x 3.57 m |
| Main Level | Dining Room | 3.94 m | 4.95 m | 3.94 m x 4.95 m |
| Main Level | Bathroom | 1.43 m | 1.78 m | 1.43 m x 1.78 m |
Utilities
| Cable | Installed |
| Electricity | Installed |
| Sewer | Installed |
https://www.realtor.ca/real-estate/28322651/34-coppermine-street-ottawa-7704-barrhaven-heritage-park
Interested?
Contact us for more information
Tieseer Alzubi
Broker
www.propertiesofottawa.com/
8221 Campeau Drive Unit B
Kanata, Ontario K2T 0A2
(613) 755-2278
(613) 755-2279
www.innovationrealty.ca/
Mohammed Al-Khazaali
Salesperson
www.facebook.com/profile.php?id=100090748761891
8221 Campeau Drive Unit B
Kanata, Ontario K2T 0A2
(613) 755-2278
(613) 755-2279
www.innovationrealty.ca/



















































