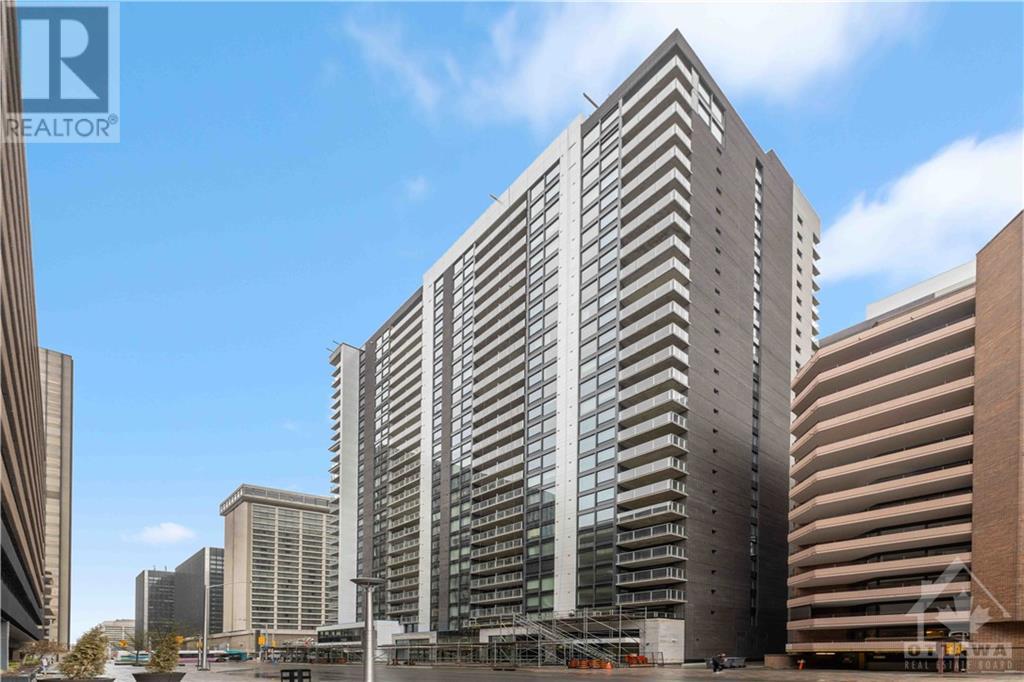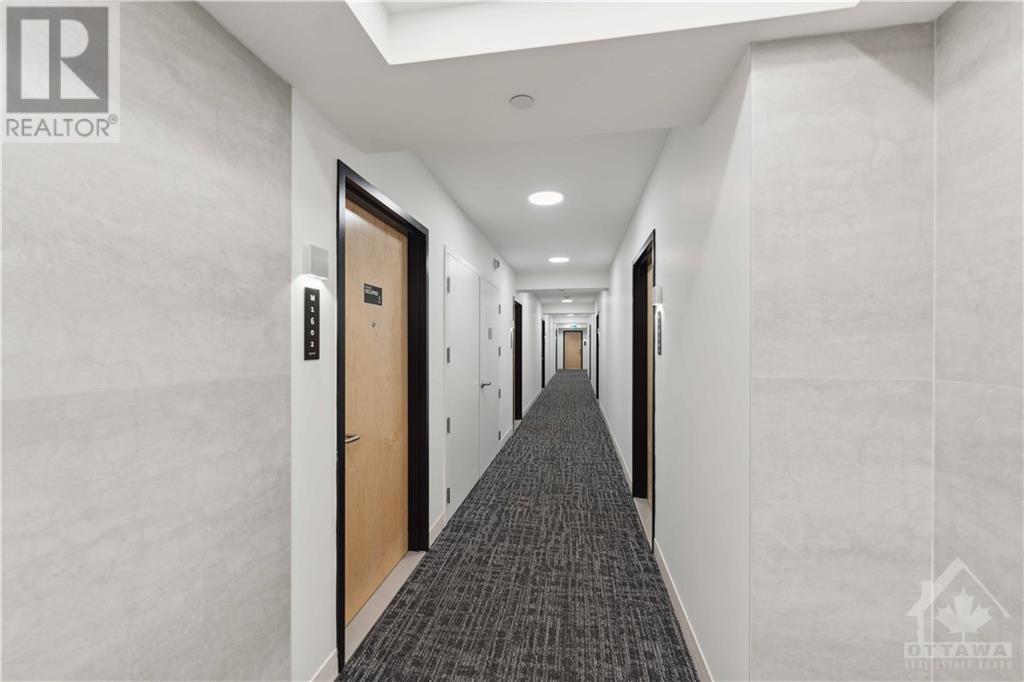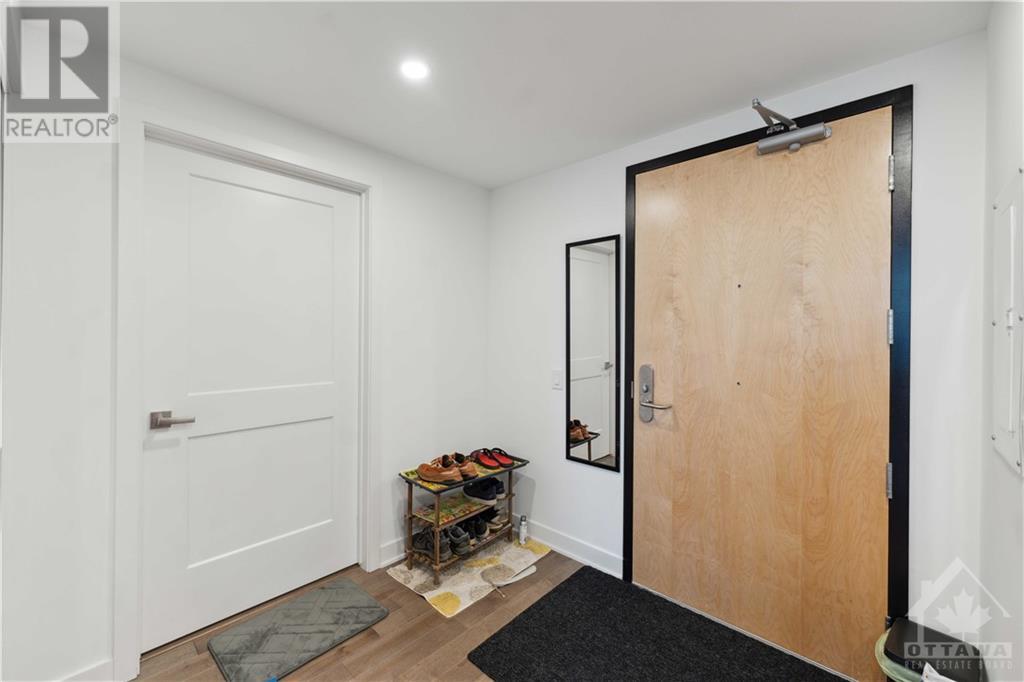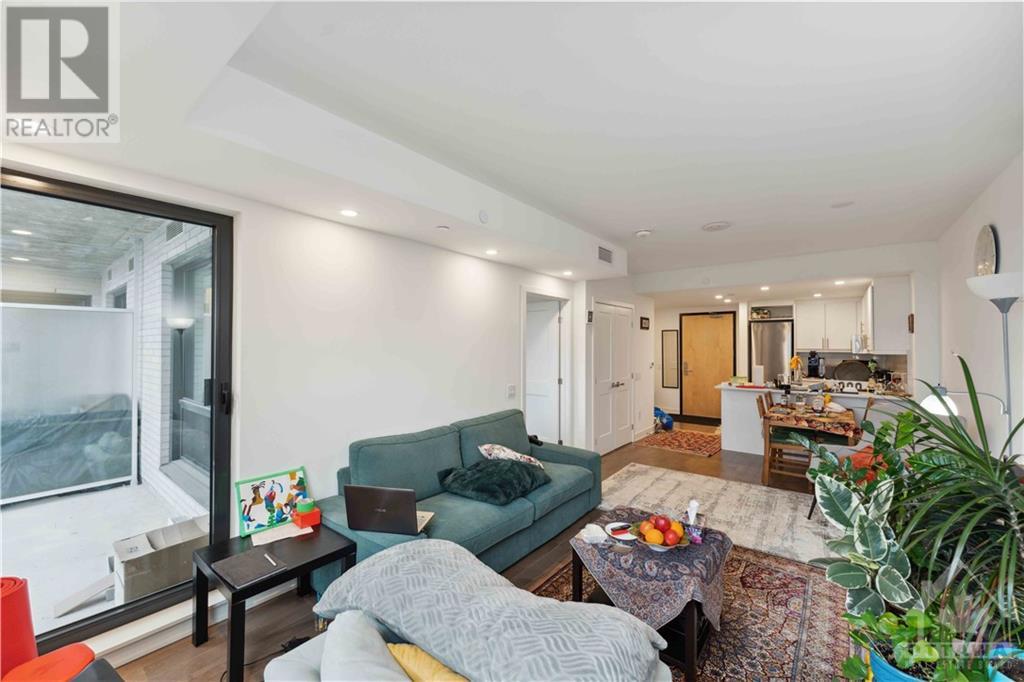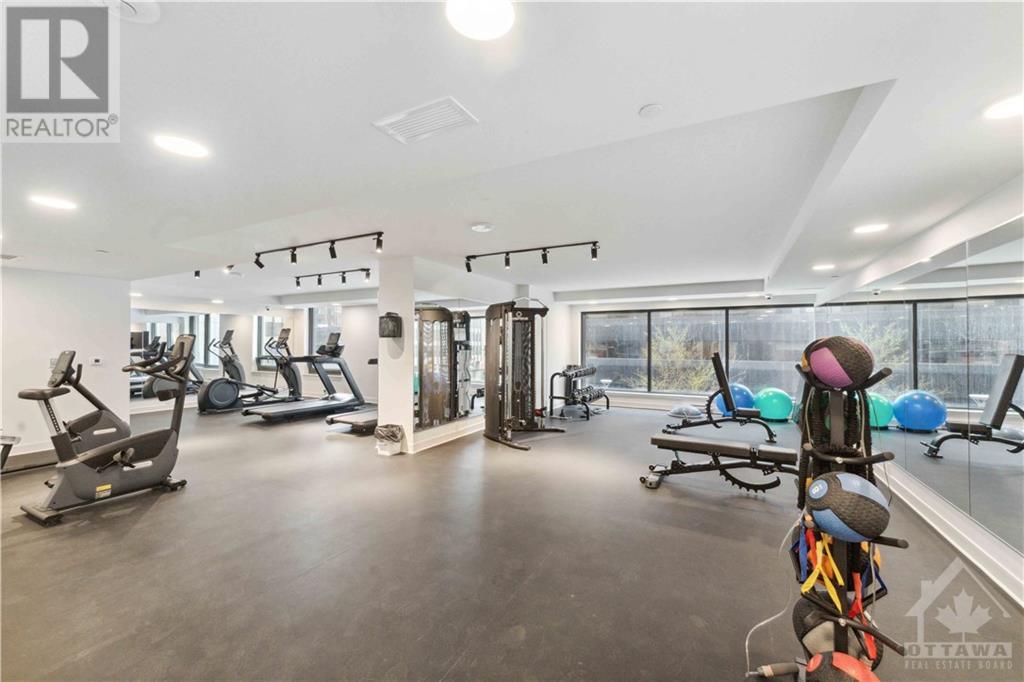340 Queen Street Unit#1604 Ottawa, Ontario K1R 0G1
$539,900Maintenance, Property Management, Waste Removal, Water, Other, See Remarks, Condominium Amenities
$504.52 Monthly
Maintenance, Property Management, Waste Removal, Water, Other, See Remarks, Condominium Amenities
$504.52 MonthlyWelcome to the Newley-Built Claridge Moon building in the heart of Downtown Ottawa. This rare modern open concept unit features a 1 bedroom, 1 bathroom unit with a designated underground parking and locker. The unit is located in the 16th floor with a balcony view overlooking Parliament and Gatineau hills. The unit features hardwood, ceramic tiles in bathrooms with quartz kitchen countertops. Smooth ceiling throughout and stainless steel appliances. Spacious bedroom and bathroom. Building amenities include a gym, boardroom, party lounge, indoor pool, rooftop terrace, theatre room along with a 24hr concierge + security for your comfort. The building is close to the new LRT Lyon Station, restaurants, shopping. 24hr notice required for all showings & 24hr Irrevocable on all offers. (id:48755)
Property Details
| MLS® Number | 1421021 |
| Property Type | Single Family |
| Neigbourhood | Centretown |
| Amenities Near By | Public Transit, Recreation Nearby, Shopping, Water Nearby |
| Community Features | Pets Allowed With Restrictions |
| Features | Elevator, Balcony |
| Parking Space Total | 1 |
| Pool Type | Indoor Pool |
Building
| Bathroom Total | 1 |
| Bedrooms Above Ground | 1 |
| Bedrooms Total | 1 |
| Amenities | Party Room, Laundry - In Suite, Guest Suite, Exercise Centre |
| Appliances | Refrigerator, Oven - Built-in, Cooktop, Dishwasher, Dryer, Microwave Range Hood Combo, Washer |
| Basement Development | Not Applicable |
| Basement Type | None (not Applicable) |
| Constructed Date | 2024 |
| Cooling Type | Central Air Conditioning |
| Exterior Finish | Brick |
| Fire Protection | Smoke Detectors |
| Fixture | Drapes/window Coverings |
| Flooring Type | Hardwood, Tile |
| Foundation Type | Poured Concrete |
| Heating Fuel | Natural Gas |
| Heating Type | Forced Air |
| Stories Total | 1 |
| Type | Apartment |
| Utility Water | Municipal Water |
Parking
| Underground | |
| Visitor Parking |
Land
| Acreage | No |
| Land Amenities | Public Transit, Recreation Nearby, Shopping, Water Nearby |
| Sewer | Municipal Sewage System |
| Zoning Description | Residential |
Rooms
| Level | Type | Length | Width | Dimensions |
|---|---|---|---|---|
| Main Level | Living Room/dining Room | 11'4" x 21'1" | ||
| Main Level | Kitchen | 6'10" x 9'6" | ||
| Main Level | Foyer | 7'0" x 6'9" | ||
| Main Level | 3pc Bathroom | 6'7" x 10'4" | ||
| Main Level | Bedroom | 9'9" x 12'0" |
https://www.realtor.ca/real-estate/27679290/340-queen-street-unit1604-ottawa-centretown
Interested?
Contact us for more information
Wael Gabr
Salesperson
www.waelgabr.com/
14 Chamberlain Ave Suite 101
Ottawa, Ontario K1S 1V9
(613) 369-5199
(416) 391-0013
www.rightathomerealty.com/


