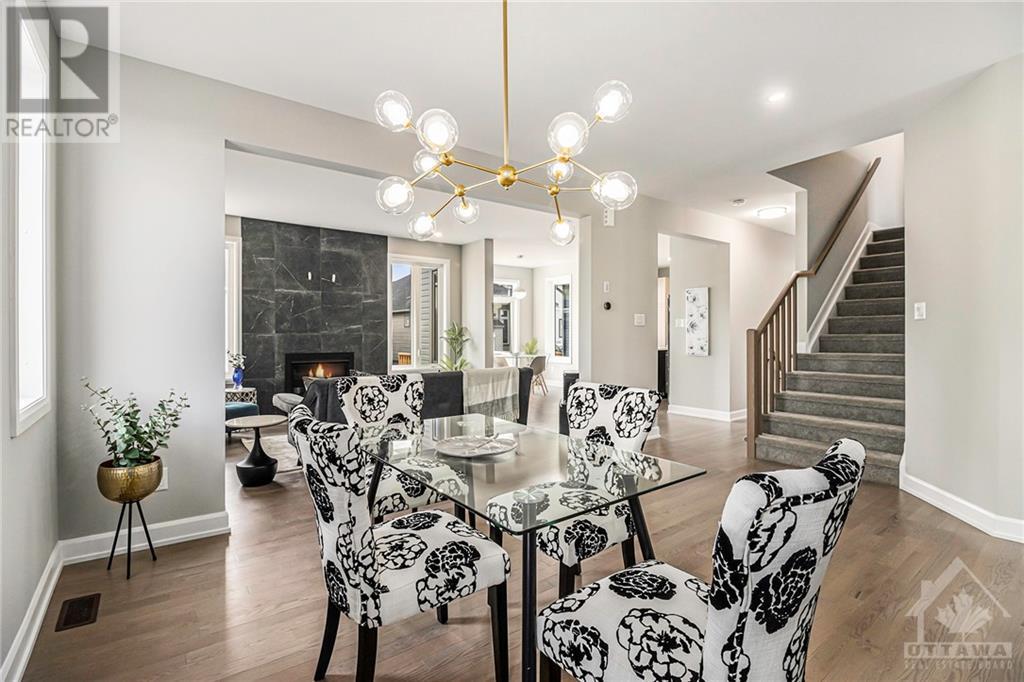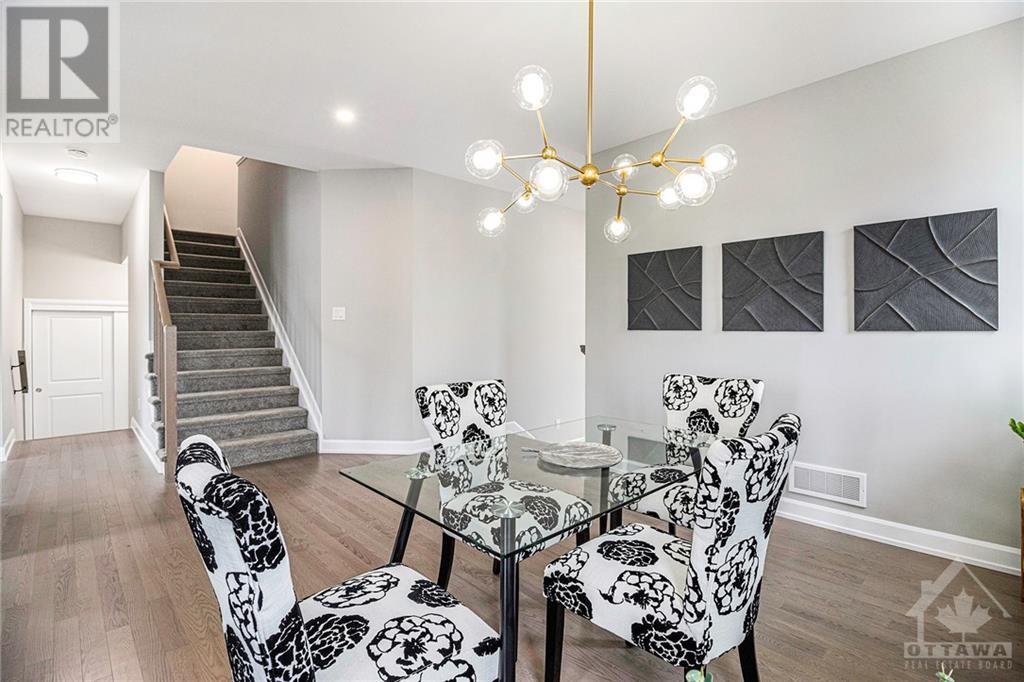348 Ventoux Avenue Ottawa, Ontario K4A 3P7
$899,900
This exquisite home showcases a gourmet kitchen equipped with quartz countertops, a stunning 6-foot waterfall island, and sleek stainless steel appliances. The main level impresses with oak hardwood floors, soaring 9-foot ceilings, and chic lighting throughout. A gas fireplace, framed by floor-to-ceiling tile, serves as the centrepiece of the living area. The versatile den offers the perfect spot for a home office or quiet retreat. Upstairs, the primary suite features a spacious walk-in closet and a spa-like ensuite with double sinks and a glass-enclosed shower. A bright bonus room with nearly 10-foot ceilings and a large window offers additional living space, complemented by three roomy bedrooms, a convenient second-floor laundry room, and a full bath. The fully finished basement extends the living area with a fifth bedroom, a full bath, and a generous recreational space. Outside, enjoy your freshly sodded yard, perfect for outdoor relaxation! (id:48755)
Property Details
| MLS® Number | 1415767 |
| Property Type | Single Family |
| Neigbourhood | Notting Hill |
| Amenities Near By | Public Transit, Recreation Nearby, Shopping |
| Parking Space Total | 6 |
| Structure | Deck |
Building
| Bathroom Total | 4 |
| Bedrooms Above Ground | 4 |
| Bedrooms Below Ground | 1 |
| Bedrooms Total | 5 |
| Appliances | Refrigerator, Dishwasher, Hood Fan, Stove |
| Basement Development | Finished |
| Basement Type | Full (finished) |
| Constructed Date | 2023 |
| Construction Style Attachment | Detached |
| Cooling Type | None |
| Exterior Finish | Brick, Vinyl |
| Fireplace Present | Yes |
| Fireplace Total | 1 |
| Flooring Type | Wall-to-wall Carpet, Hardwood, Ceramic |
| Foundation Type | Poured Concrete |
| Half Bath Total | 1 |
| Heating Fuel | Natural Gas |
| Heating Type | Forced Air |
| Stories Total | 2 |
| Type | House |
| Utility Water | Municipal Water |
Parking
| Attached Garage | |
| Inside Entry | |
| Surfaced |
Land
| Acreage | No |
| Land Amenities | Public Transit, Recreation Nearby, Shopping |
| Sewer | Municipal Sewage System |
| Size Depth | 101 Ft |
| Size Frontage | 42 Ft |
| Size Irregular | 42 Ft X 101 Ft |
| Size Total Text | 42 Ft X 101 Ft |
| Zoning Description | Residential |
Rooms
| Level | Type | Length | Width | Dimensions |
|---|---|---|---|---|
| Second Level | Primary Bedroom | 16'0" x 14'1" | ||
| Second Level | Bedroom | 10'0" x 10'0" | ||
| Second Level | Bedroom | 11'2" x 10'0" | ||
| Second Level | Bedroom | 12'5" x 10'1" | ||
| Second Level | Laundry Room | 6'11" x 6'1" | ||
| Second Level | 4pc Ensuite Bath | 9'8" x 8'3" | ||
| Second Level | Other | 8'3" x 4'3" | ||
| Second Level | Full Bathroom | 10'1" x 4'10" | ||
| Second Level | Great Room | 16'7" x 12'5" | ||
| Basement | Bedroom | 12'0" x 11'2" | ||
| Basement | Utility Room | Measurements not available | ||
| Basement | Full Bathroom | 7'7" x 5'0" | ||
| Basement | Recreation Room | 12'5" x 12'0" | ||
| Main Level | Living Room/fireplace | 15'5" x 12'0" | ||
| Main Level | Dining Room | 14'0" x 12'7" | ||
| Main Level | Kitchen | 17'2" x 12'0" | ||
| Main Level | Eating Area | 9'1" x 5'1" | ||
| Main Level | 2pc Bathroom | 5'0" x 6'0" | ||
| Main Level | Mud Room | 7'6" x 4'0" | ||
| Main Level | Den | 9'2" x 8'0" |
https://www.realtor.ca/real-estate/27522538/348-ventoux-avenue-ottawa-notting-hill
Interested?
Contact us for more information

Marcus Noel
Salesperson

610 Bronson Avenue
Ottawa, Ontario K1S 4E6
(613) 236-5959
(613) 236-1515
www.hallmarkottawa.com































