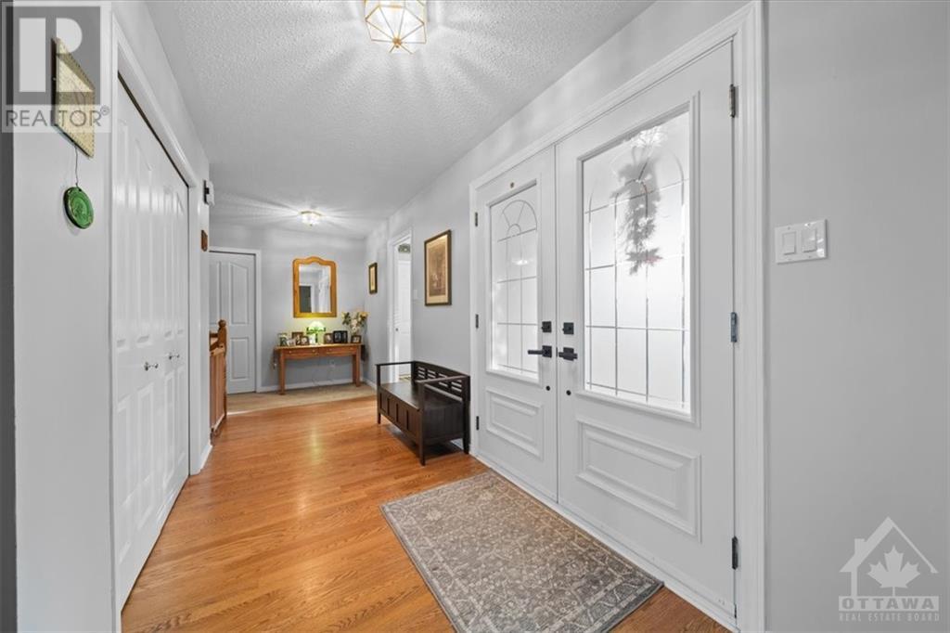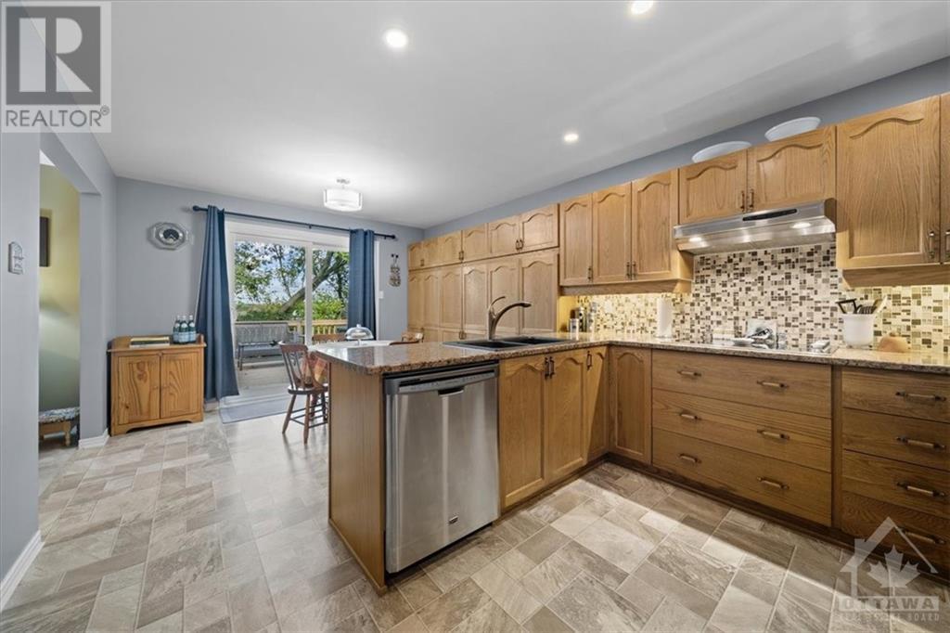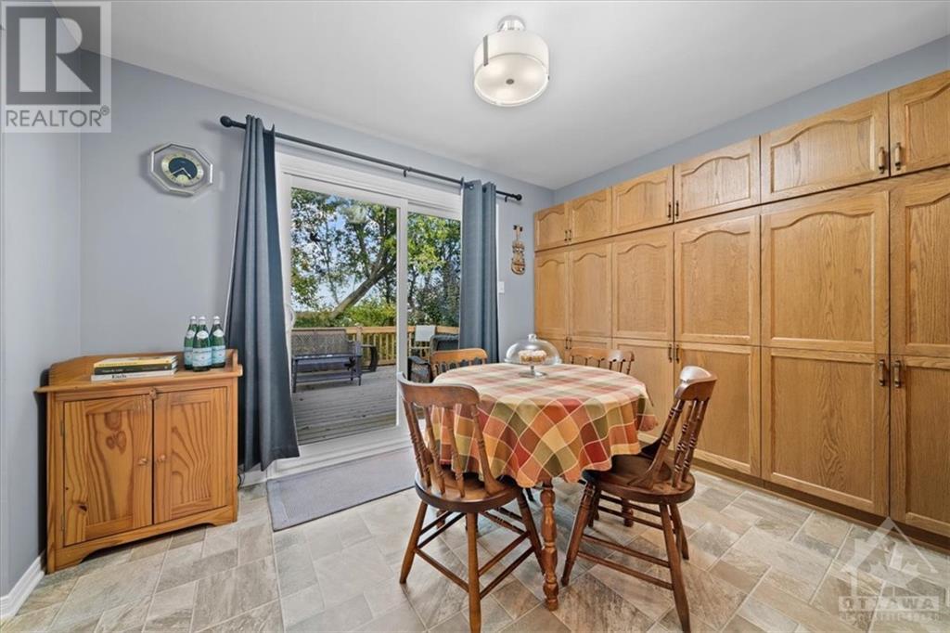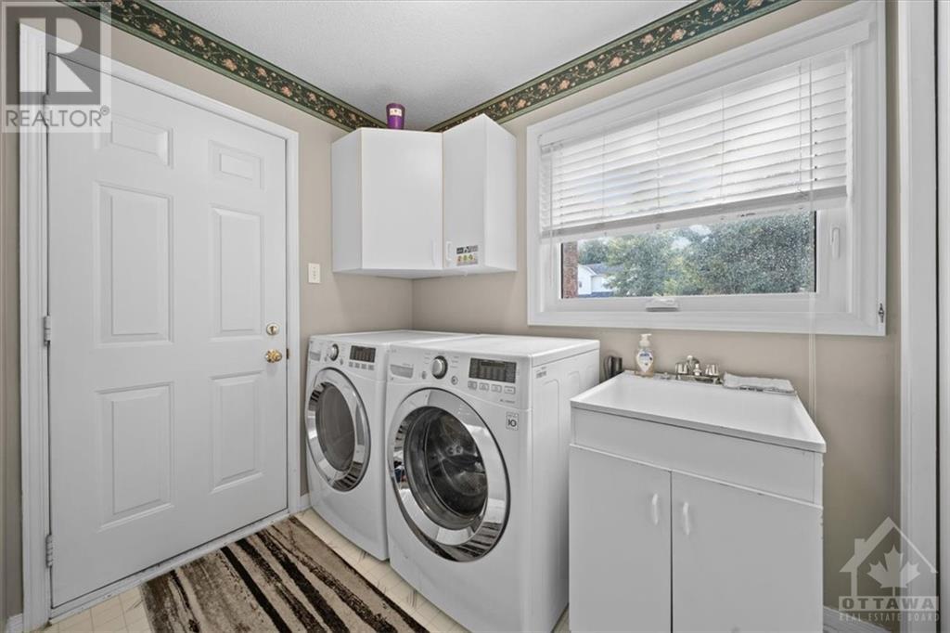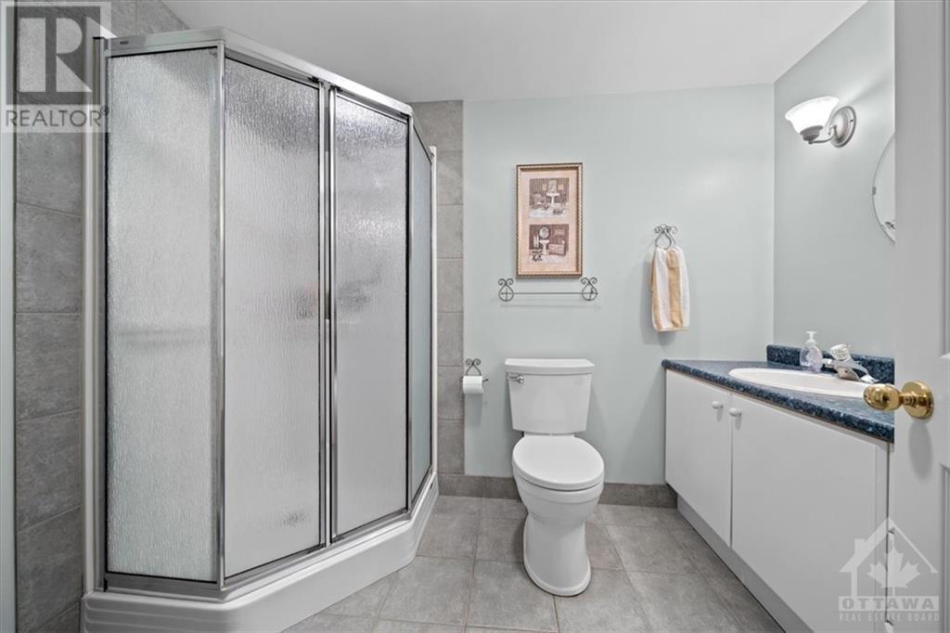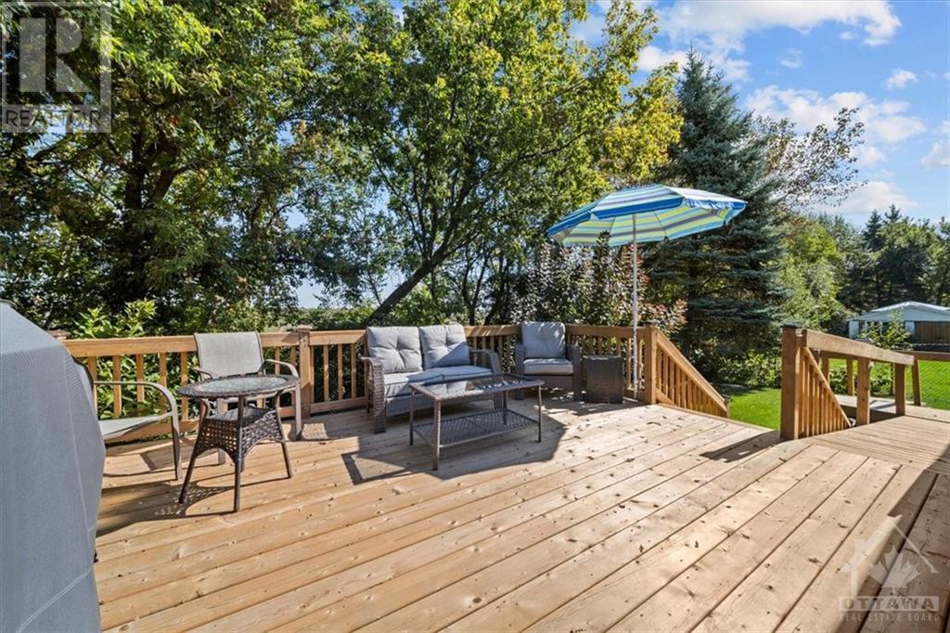35 Caribou Avenue Ottawa, Ontario K2S 1M7
$835,000
Calm living when you are surrounded by mature trees is easy! incredible curb appeal thanks to the brick front & years spent on the landscaping. 2 car garage (w new concrete floor) plus the long driveway can accommodate all your guests cars! This bungalow has been beautifully cared for by the original owners- NO pets & NO smoking! EVER! Spacious foyer! Great size primary rooms - living & dining room have hardwood flooring. This kitchen has plenty of cabinets! There is a gas fireplace in the great room. Laundry on the main floor has a nice big window in it! All 3 bedrooms are tucked on one side of the bungalow! The primary has a walk closet plus a new walk in shower in the 3 piece ensure. 2 additional good size bedrooms plus a main bath that offers a tub & shower combo! Fully finished lower level offers a big open area, full bath & LOTS of storage! Private fenced backyard w NEW cedar deck (2023), Windows 2014, 35 yr shingle 2009, furnace 2010 GREAT value! (id:48755)
Open House
This property has open houses!
2:00 pm
Ends at:4:00 pm
Property Details
| MLS® Number | 1414886 |
| Property Type | Single Family |
| Neigbourhood | Stittsville |
| Amenities Near By | Public Transit, Recreation Nearby, Shopping |
| Community Features | Family Oriented |
| Features | Treed, Automatic Garage Door Opener |
| Parking Space Total | 6 |
| Structure | Deck |
Building
| Bathroom Total | 3 |
| Bedrooms Above Ground | 3 |
| Bedrooms Total | 3 |
| Appliances | Refrigerator, Dishwasher, Dryer, Stove, Washer, Blinds |
| Architectural Style | Bungalow |
| Basement Development | Finished |
| Basement Type | Full (finished) |
| Constructed Date | 1993 |
| Construction Style Attachment | Detached |
| Cooling Type | Central Air Conditioning |
| Exterior Finish | Brick |
| Fireplace Present | Yes |
| Fireplace Total | 2 |
| Flooring Type | Wall-to-wall Carpet, Hardwood, Tile |
| Foundation Type | Poured Concrete |
| Heating Fuel | Natural Gas |
| Heating Type | Forced Air |
| Stories Total | 1 |
| Type | House |
| Utility Water | Municipal Water |
Parking
| Attached Garage |
Land
| Acreage | No |
| Fence Type | Fenced Yard |
| Land Amenities | Public Transit, Recreation Nearby, Shopping |
| Landscape Features | Landscaped |
| Sewer | Municipal Sewage System |
| Size Depth | 99 Ft |
| Size Frontage | 66 Ft |
| Size Irregular | 66 Ft X 99 Ft (irregular Lot) |
| Size Total Text | 66 Ft X 99 Ft (irregular Lot) |
| Zoning Description | Residential |
Rooms
| Level | Type | Length | Width | Dimensions |
|---|---|---|---|---|
| Lower Level | Recreation Room | 25'0" x 22'5" | ||
| Lower Level | 3pc Bathroom | Measurements not available | ||
| Main Level | Foyer | Measurements not available | ||
| Main Level | Living Room | 12'0" x 11'5" | ||
| Main Level | Dining Room | 13'2" x 11'5" | ||
| Main Level | Kitchen | 12'0" x 11'5" | ||
| Main Level | Eating Area | 8'0" x 11'5" | ||
| Main Level | Great Room | 15'0" x 11'5" | ||
| Main Level | Laundry Room | Measurements not available | ||
| Main Level | Primary Bedroom | 16'3" x 13'4" | ||
| Main Level | 3pc Ensuite Bath | Measurements not available | ||
| Main Level | Bedroom | 12'0" x 11'5" | ||
| Main Level | 4pc Bathroom | Measurements not available | ||
| Main Level | Bedroom | 13'0" x 10'0" |
https://www.realtor.ca/real-estate/27500541/35-caribou-avenue-ottawa-stittsville
Interested?
Contact us for more information

Kristine Johnson
Salesperson
www.kristineinthecity.ca/

31 Northside Road, Suite 102
Ottawa, Ontario K2H 8S1
(613) 721-5551
(613) 721-5556
www.remaxabsolute.com/







